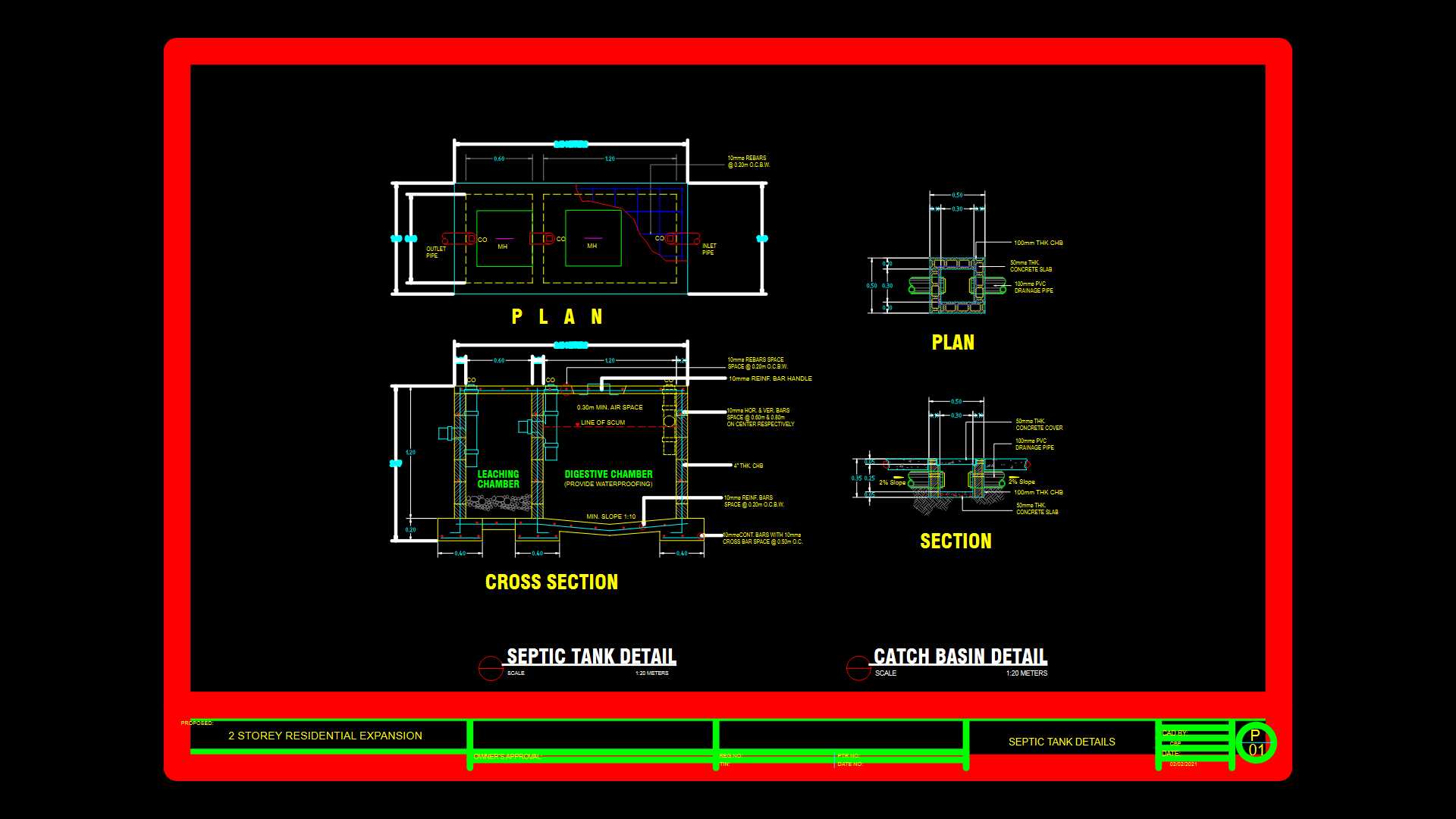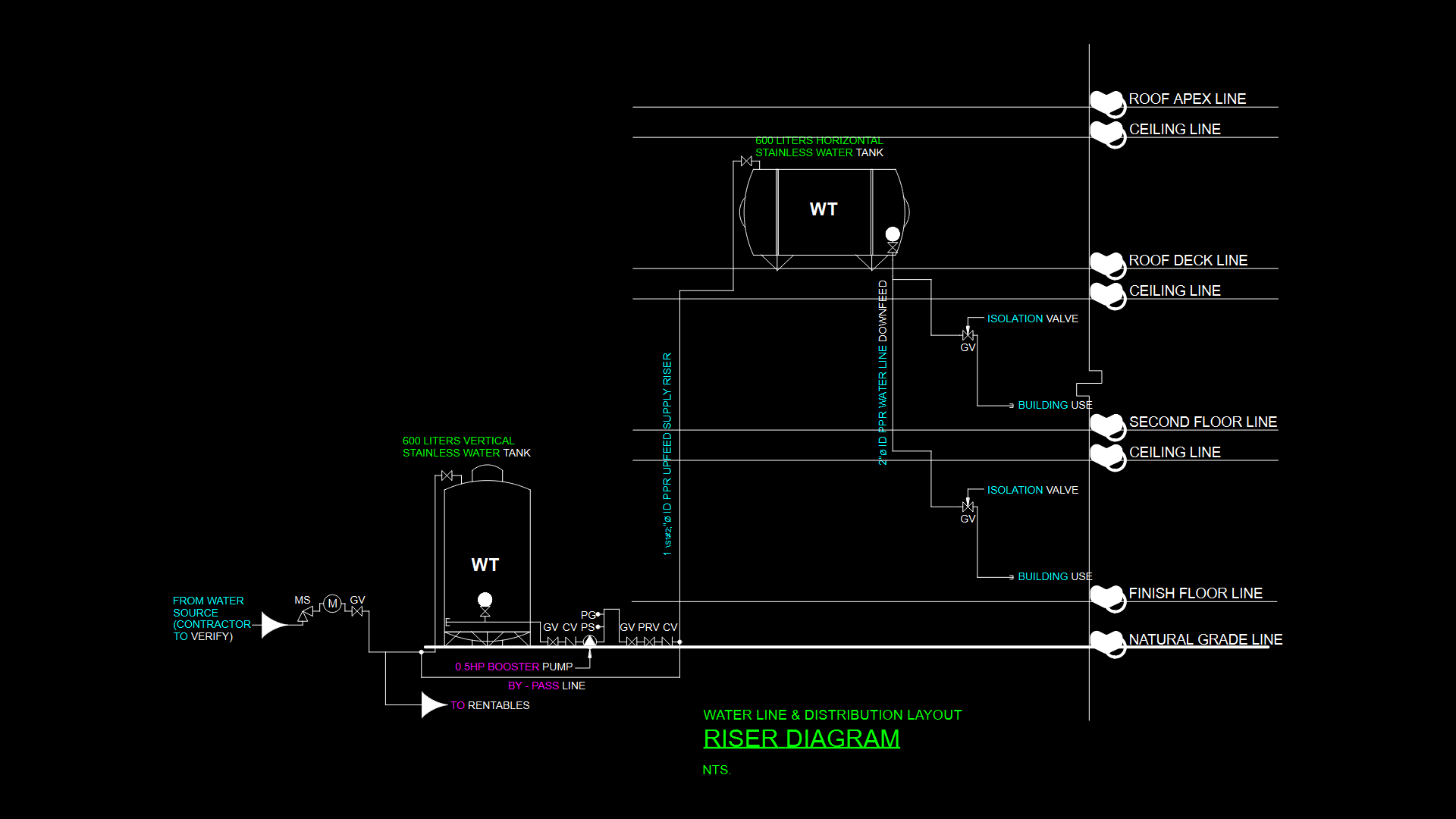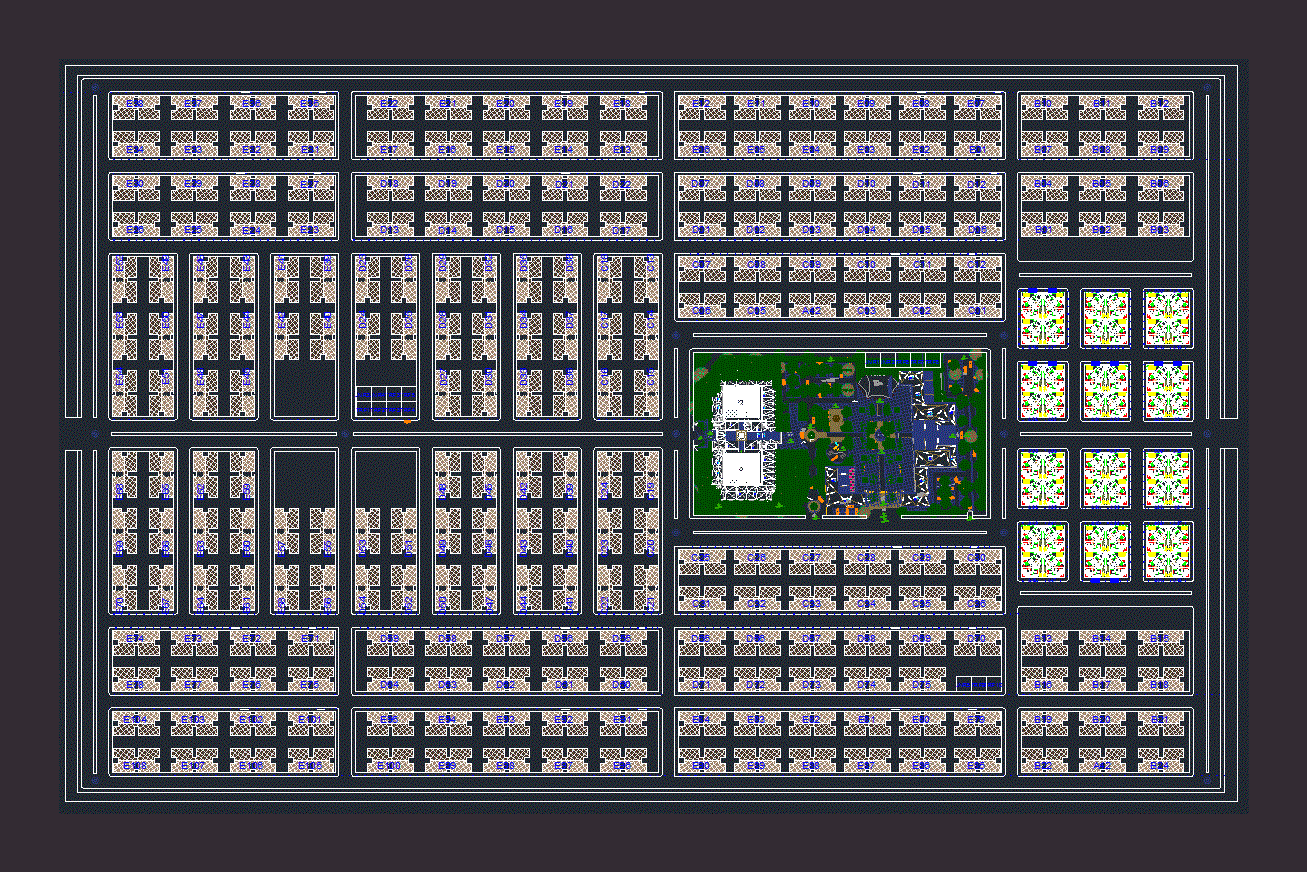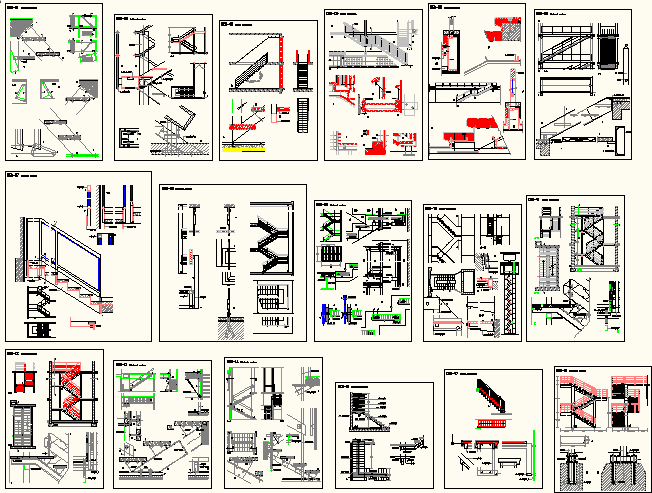Imhoff Tank For Sewage Treatment – Towns Of Less Than 5000 People DWG Full Project for AutoCAD
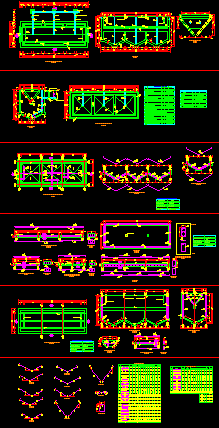
Complete project of Imhoff Tank with construction details
Drawing labels, details, and other text information extracted from the CAD file (Translated from Spanish):
level, Technical design conditions, characteristic, value, Bearing capacity of soil, Service overload, Concrete resistance, Steel resistance ah, Dosing hua, covering, Imhoff tank for, Bolivian republic, of the, code:, Scale: indicated, Plan n., reviewed:, date:, designer:, cartoonist:, Hab. Structure of hua, Imhoff tank for, Bolivian republic, of the, code:, Scale: indicated, Plan n., reviewed:, date:, designer:, cartoonist:, Hab. Structure of hua, Imhoff tank for, Bolivian republic, of the, code:, Scale: indicated, Plan n., reviewed:, date:, designer:, cartoonist:, Hab. Structure of hua, Imhoff tank for, Bolivian republic, of the, code:, Scale: indicated, Plan n., reviewed:, date:, designer:, cartoonist:, Hab. Structure of hua, Top floor plan view, Esc, N.t., cut, Esc, Plant view, Esc, Pos., Pos., Pos., Pos., Pos., Pos., Pos., Pos., Pos., Pos., Pos., Pos., Pos., Pos., Pos., Pos., Pos., Pos., Pos., Pos., Pos., Pos., Pos., Pos., Pos., Pos., Pos., Pos., Pos., Pos., Pos., Pos., Pos., Pos., Pos., Pos., Pos., Pos., Pos., Pos., Pos., Pos., Pos., Pos., Pos., Pos., Pos., Pos., Pos., Pos., Pos., Pos., Pos., Pos., Pos., Pos., Pos., Pos., Pos., Pos., Pos., Pos., Pos., Pos., Pos., Pos., Pos., Pos., Pos., Pos., Pos., scheme, Pos., Iron sheet, Lengths, do not., bars, Weight t., total, partial, See detail pos., scheme, Pos., Iron sheet, Lengths, do not., bars, Weight t., total, partial, See detail stirrups, See detail pos., See detail stirrups, See detail stirrups, See detail stirrups, See detail pos., See detail pos., See detail stirrups, Detail pos., Detail stirrups, Detail pos., Pos., Pos., Bottom floor plan view, Esc, Pos., Pos., Pos., Pos., Pos., Pos., Pos., Pos., Pos., Pos., Pos., Pos., Pos., Pos., Pos., Pos., Pos., Pos., Pos., Pos., Pos., Pos., Pos., Pos., Pos., Floor level, Esc, Pos., Pos., Pos., Pos., Pos., Pos., Pos., Pos., Foundation beams, Esc, Foundation beams, Esc, Foundation beams, Esc, Axle beam, Esc, Cut walls, Esc, Cut bottom slab, Esc, Cut bottom slab, Esc, View walls, Esc, Upper beams, Esc, Diaphragm detail, Esc, section, Esc, section, Esc, section, Esc, section, Esc, See detail upper beams, View detail columns, section, Esc, deflector, Floor level, Esc, View diaphragm detail, Cut walls, View diaphragm detail, See detail upper beams, View diaphragm detail, Dist., Dist., Detail columns, Esc, level, diaphragm, entry, tributary, Bed of dried, diaphragm, departure, effluent, Bottom slab, description, metric calculations, Cant, Unid., Ref., Central support beam central beam, code, Materials sheet, cement, sand, gravel, Stone apple, Cant, Unid., description, Ref., code, Excavations, Walls beams, Sedimentation chamber of hua, Plaster mortar, Poor stubble, Mooring wire, Building timber, Nails in., Pvc pipe dn, Pvc bend dn, Tee pvc dn, Wrench Dn, Kg., Kg., Kg., Pza, Inspection chamber, Excavations, reinforced concrete, Closing ring clasp, Brick wall adobito, Stone masonry, Alc. Condominial, Plaster, Concrete fenders in., Excavations, Concrete, reinforced concrete, Sludge extraction pipe, Pvc pipe in., Elbows pvc in., Pza, Tee pvc in., Curtain wrench type br. In., Pza, Central crossbeam, Sedimentation chamber of hua, Diaphragm detail, Esc, Sludge cleaning pipe, diaphragm, entry, diaphragm, departure, Upper transverse beam, Stopcock, total of, Sludge outlet, diaphragm, Support of, column, From hua, Wall of hua, diaphragm, Support of, column, From hua, Wall of hua, column, From hua, Wall of hua, See plan, Imhoff tank for, Bolivian republic, of the, code:, Scale: indicated, Plan n., reviewed:, date:, designer:, cartoonist:, Hab. Structure of hua, Imhoff tank for, Bolivian republic, of the, code:, Scale: indicated, Plan n., reviewed:, date:, designer:, cartoonist:, Hab. Structure of hua
Raw text data extracted from CAD file:
| Language | Spanish |
| Drawing Type | Full Project |
| Category | Water Sewage & Electricity Infrastructure |
| Additional Screenshots | Missing Attachment |
| File Type | dwg |
| Materials | Concrete, Masonry, Steel |
| Measurement Units | |
| Footprint Area | |
| Building Features | Car Parking Lot |
| Tags | autocad, complete, construction, details, DWG, full, imhoff, kläranlage, people, Project, sewage, tank, towns, treatment, treatment plant |
