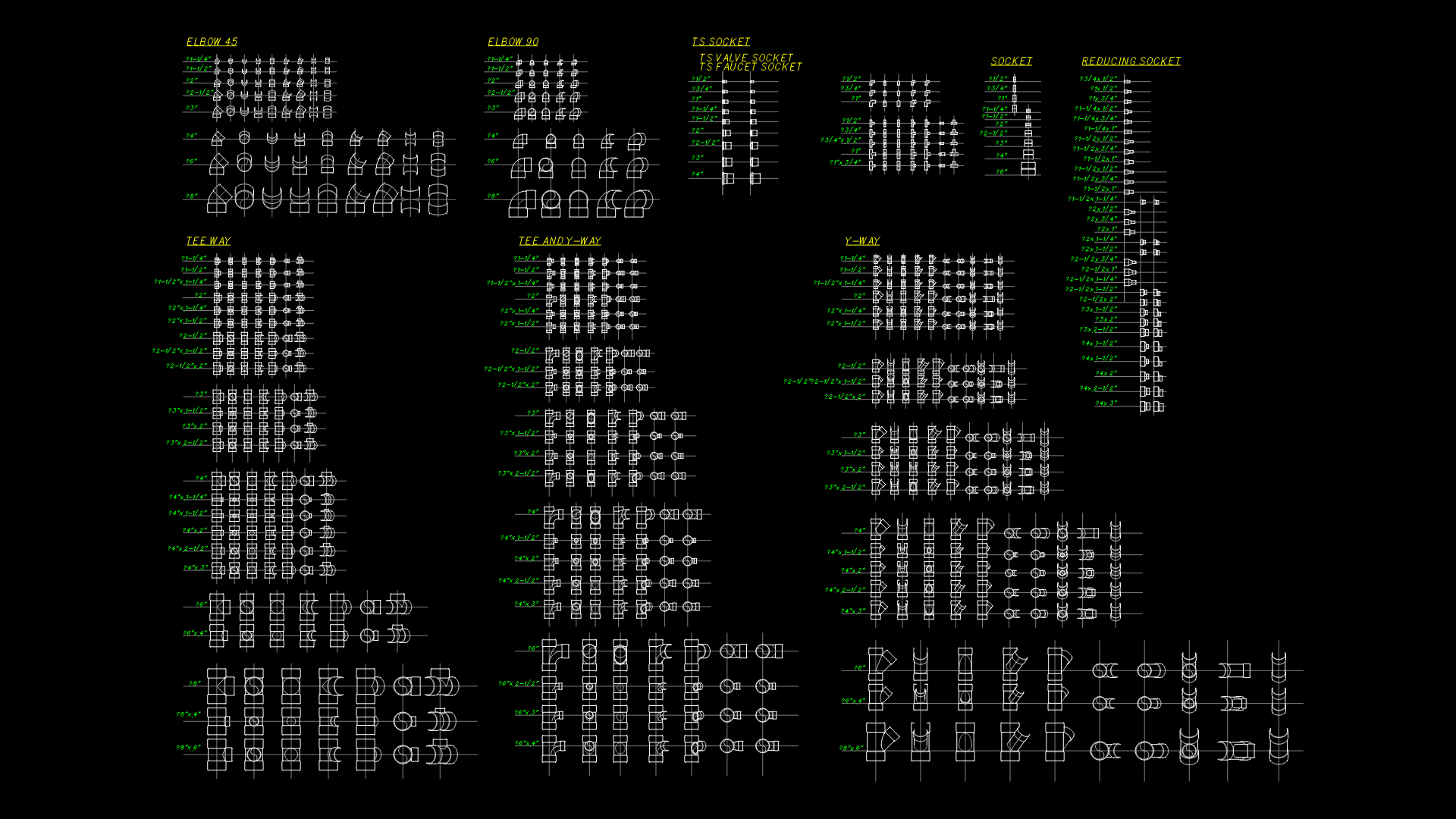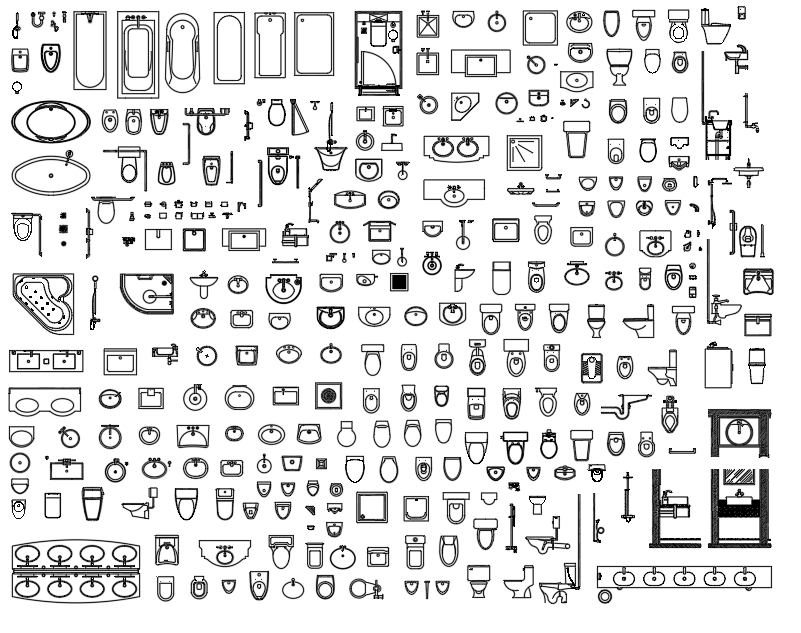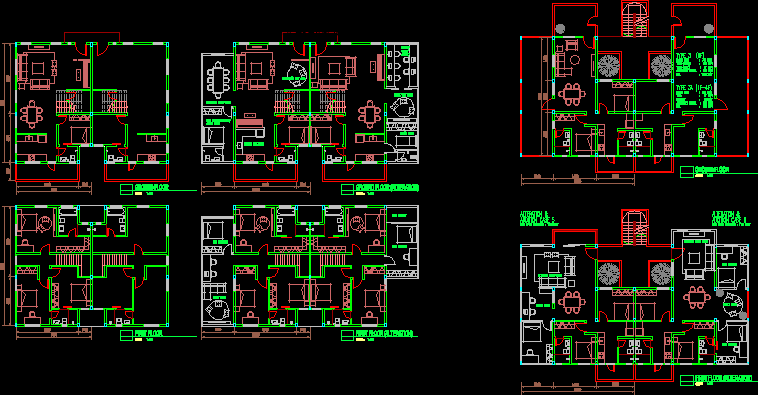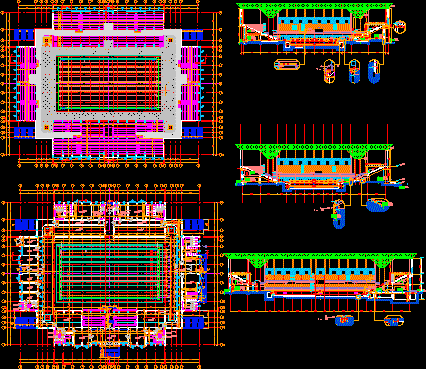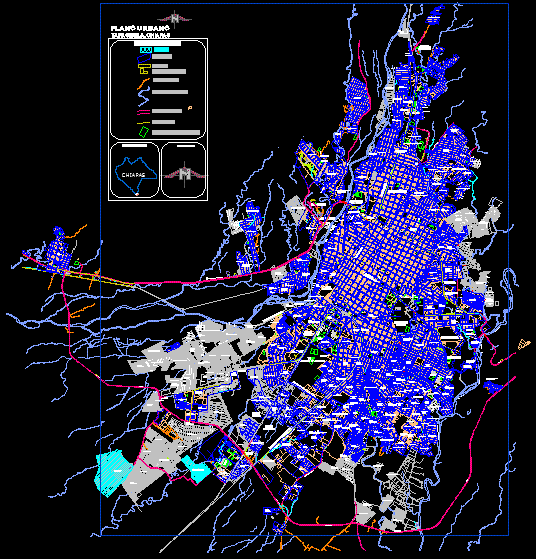Improvement In Bathrooms Horacio Zavallos School DWG Section for AutoCAD

Improvement in bathrooms existent in Gomez Paes School; Armed foundation beams- Architectonic distributions – Elevations with respective sections . Etc.
Drawing labels, details, and other text information extracted from the CAD file (Translated from Spanish):
Connectors, Beams, Containment elements, Minimum length of overlap, Free coatings:, Concrete structural elements of confinement, Of masonry walls of hollow bloques f’c, Concrete main structural elements f’c, Steel grade f’y, mixture, Stone c: h, concrete, simple, Cyclopean, concrete, armed, General technical specifications, mixture, Big stone c: h, Esc:, Run shoe plant, Foundation c:, Of p.m., Overcrowding c: h, Of p.m., Foundation detail run, Cm., Cm., Shoe type, Reinforced steel in shoes, armed, Sense of, Cm cm, Stirrups, Foundation, Column type, cut, Stirrups, Cm cm, cut, Secondary beam s, Stirrups, Cm cm, Stirrups, Cm cm, cut, Main beam s, Secondary beam s, Esc:, Plant columns beam, Esc:, S.hs.h.h. ladies, S.hs.h.h. gentlemen, Wooden tiers, Construction projection, Cm straps, Esc:, Roof plant, Esc:, cut, Metal division, Run urinal, Tijeral, Ceramic floor of, cut, Esc:, crossbar, Square tube of, Metal sheet, Angular metal window, Esc:, front elevation, Main beam, Secondary beam, Foundation, Stirrups, Cm cm, sidewalk, Distribution plant, Esc, Foundation c:, Of p.m., Overcrowding c: h, Of p.m., Detail of column zapata, Esc:, Wood pair, Belts, Every cm, Wooden strap, Enchrel with select reed, Plastered with plaster, Struts, Esc., Roof section detail, Main beam, Tile roof, About carrizo enclosure, Cold water drainage system plant, Esc, Nm., Sel lighting, Outlet, symbol, description, Ground, Cajatoma, General board, Outlet circuit in duct, Duct lighting circuit, thermomagnetic switch, Double switch, Linear fluorescent, Double outlet, legend, Simple switch, Drainpipe p.v.c., Bronze record, register machine, Universal union, water meter, gate valve, Cold water pipe p.v.c., legend, symbol, description, Yee, elbow, tee, sink, gate valve, Outlet in appliances, Det. Of water outlets, Cold water, Drain outlet, Exit, Of drainage, on the floor, C., Goes to matrix of percussive septic tank, Electrical system plant, Esc, Comes from main wiring, Secondary beam s, S.hs.h.h. ladies, S.hs.h.h. gentlemen, Lavatory running, Run urinal, Ceiling plaster plaster, About carrizo, Interior vinyl paint, Ceramic floor of cm, Lavatory running, Metal door, Outdoor vinyl painting, Comes from main wiring, concrete, masonry, Corner ball, Ceramic wall covering, drain, Ceramic wall covering, Chrome, Faucet, Lavatory detail run, Pair of sawn timber eucalyptus, Sawn timber pendulum, Tijeral, Sawn timber eucalyptus belt, Ceramic tile over earthenware, Top rope reed, Sawn timber, Sawn timber saw, Door plywood, Laminated plywood, Ridge, Ceramic tile, Foundation, Foundation, Secondary beam, Esc, Esc, Detail of drawers, sidewalk, Lavatory running, your B. Galv. Screening cm, Department:, province, district, location, location:, draft:, Scales, flat:, sheet:, Frank loby, Cusco, improvement, Infrastructure i. and., Gomez paes, anta, Yaco, Department:, province, district, location, location:, draft:, Scales, Esc, flat:, sanitary facilities, sheet:, Structures, Ing. Lee canberra lopez, architecture:, Yaco, Esc, Drain in toilets, Department:, province, district, location, location:, draft:, Scales, flat:, sheet:, Frank loby, Cusco, improvement, Infrastructure i. and., Gomez paes, anta, Yaco, Department:, province, district, location, location:, draft:, Scales, Esc, flat:, sanitary facilities, sheet:, Structures, Ing. Lee canberra lopez, architecture:, Yaco, Department:, province, district, location, location:, draft:, Scales, flat:, sheet:, Frank loby, Cusco, improvement, Infrastructure i. and., Gomez paes, anta, Yaco, Department:, province, district, location, location:, draft:, Scales, Esc, flat:, sanitary facilities, sheet:, Structures, Ing. Lee canberra lopez, architecture:, Yaco
Raw text data extracted from CAD file:
| Language | Spanish |
| Drawing Type | Section |
| Category | Bathroom, Plumbing & Pipe Fittings |
| Additional Screenshots |
 |
| File Type | dwg |
| Materials | Concrete, Masonry, Steel, Wood |
| Measurement Units | |
| Footprint Area | |
| Building Features | Car Parking Lot |
| Tags | architectonic, armed, autocad, bad, bathroom, bathrooms, beams, casa de banho, chuveiro, DWG, existent, FOUNDATION, improvement, lavabo, lavatório, salle de bains, school, section, toilet, waschbecken, washbasin, WC |
