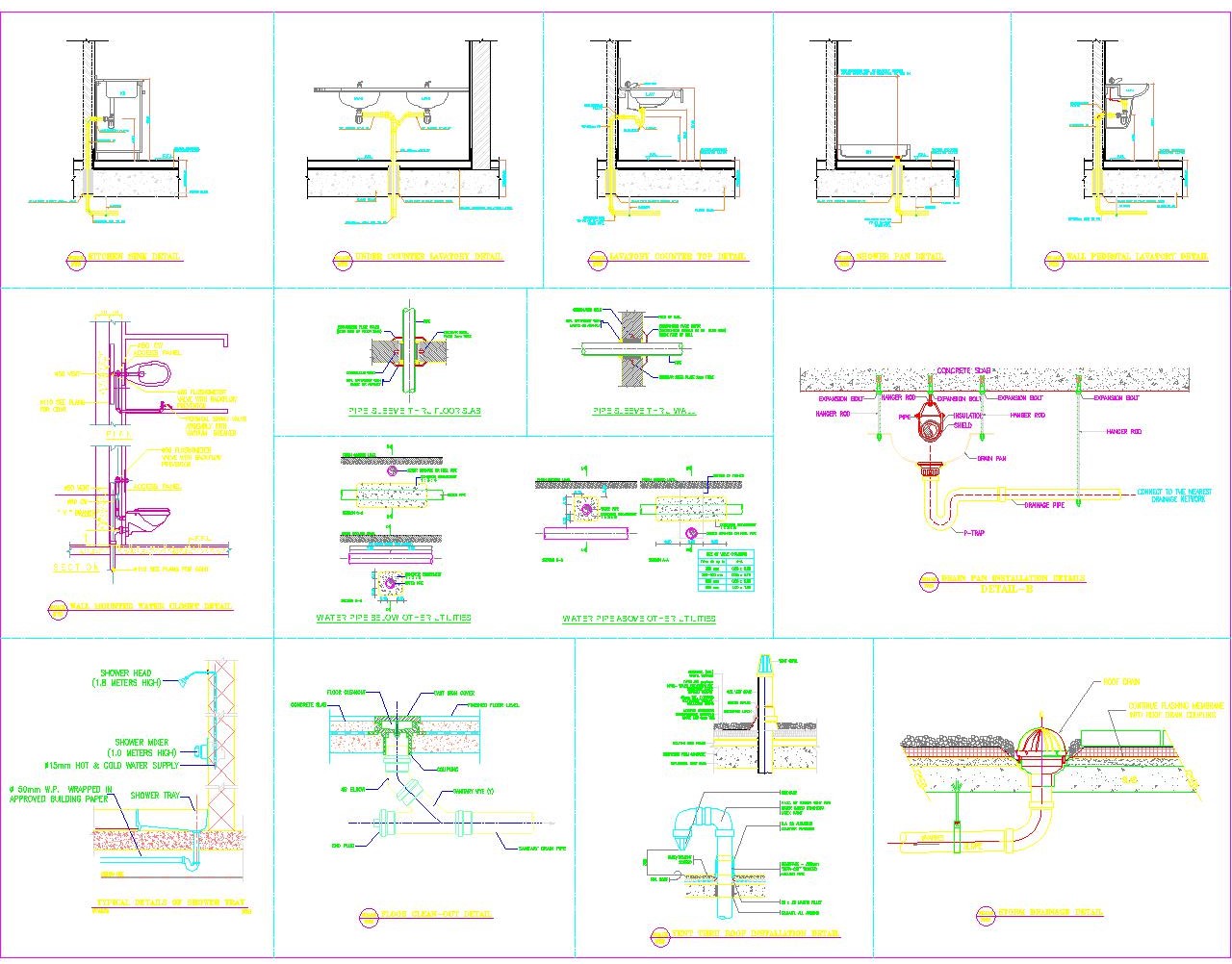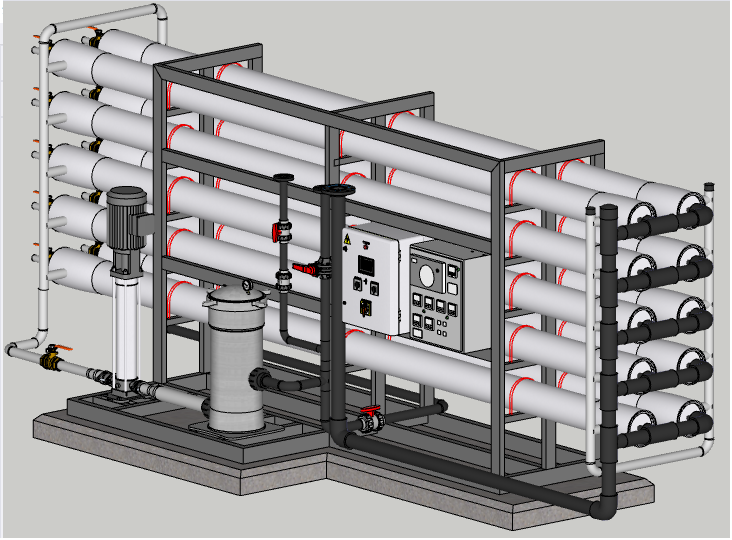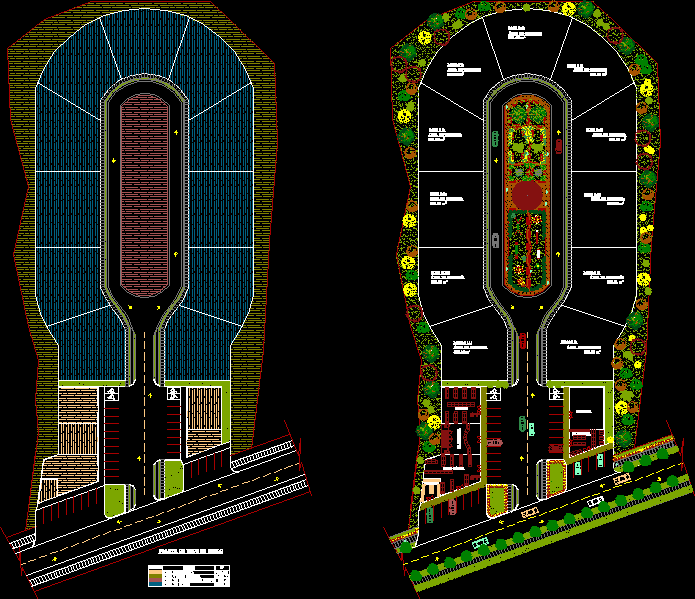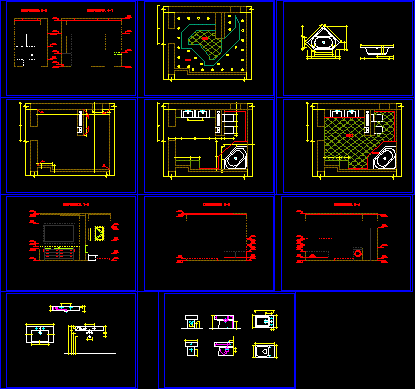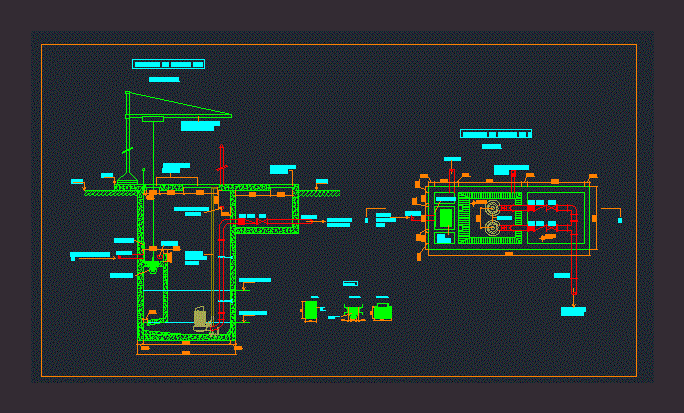Improvement Models Kitchen DWG Section for AutoCAD
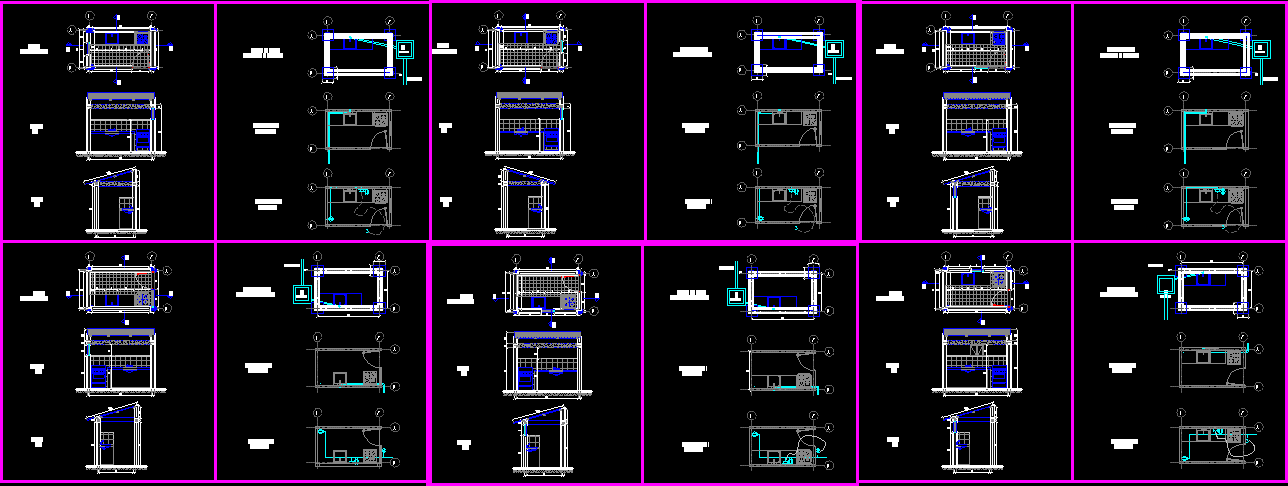
Typical models of improvement kitchen;architectural plant; sections details facades
Drawing labels, details, and other text information extracted from the CAD file (Translated from Spanish):
owner:, flat:, from:, drawing:, date:, Vo.bo., Proposal for, Architectural survey:, Contains:, draft:, Republic of Colombia, Government of Arauca, Secretary of departmental planning, Arq. Catalina henao carrillo, Mp:, Secretary of departmental planning, sep, Housing improvement ii, Department of arauca, Arq. Catalina henao carrillo, Mp:, do not., improvement:, revised:, Mp: nds, Ing. Martha cecilia olivares rivera, owner:, flat:, from:, drawing:, date:, Vo.bo., Proposal for, Architectural survey:, Contains:, draft:, Republic of Colombia, Government of Arauca, Secretary of departmental planning, Arq. Catalina henao carrillo, Mp:, Secretary of departmental planning, sep, Housing improvement ii, Department of arauca, Arq. Catalina henao carrillo, Mp:, do not., intervention:, revised:, Mp: nds, Ing. Martha cecilia olivares rivera, Kitchen model, To the collector, Foundations, plant, Architectural, plant of, cuts, facilities, Hydraulics, facilities, Electrical, C.i, cuts, C.i, To the collector, Foundations, plant of, facilities, Hydraulics, facilities, Electrical, Foundations, plant, Architectural, plant of, cut, facilities, Hydraulics, facilities, Electrical, C.i, To the collector, cut, plant, Architectural, cut, Foundations, plant of, facilities, Electrical, plant, Architectural, cut, cut, cut, facilities, Hydraulics, C.i, To the collector, Foundations, plant, Architectural, plant of, cuts, facilities, Hydraulics, facilities, Electrical, cuts, plant, Architectural, cut, cut, C.i, To the collector, Foundations, plant, Architectural, plant of, cuts, facilities, Hydraulics, facilities, Electrical, cuts, C.i, To the collector, Foundations, plant, Architectural, plant of, cuts, facilities, Hydraulics, facilities, Electrical, cuts, C.i, To the collector, Foundations, plant, Architectural, plant of, cuts, facilities, Hydraulics, facilities, Electrical, cuts, plant, Architectural, cuts, cuts, Foundations, plant of, facilities, Hydraulics, facilities, Electrical, Foundations, plant of, facilities, Hydraulics, facilities, Electrical, plant, Architectural, cuts, cuts, C.i, To the collector, Foundations, plant of, facilities, Hydraulics, facilities, Electrical, plant, Architectural, cuts, cuts, C.i, To the collector, Foundations, plant of, facilities, Hydraulics, facilities, Electrical, plant, Architectural, cuts, cuts, C.i, To the collector, Foundations, plant of, facilities, Hydraulics, facilities, Electrical, plant, Architectural, cuts, cuts, C.i, To the collector, Foundations, plant of, facilities, Hydraulics, facilities, Electrical, plant, Architectural, cut, cut, Foundations, plant of, facilities, Hydraulics, facilities, Electrical, C.i, To the collector, plant, Architectural, cut, cut, facilities, Hydraulics, facilities, Electrical, C.i, To the collector, Foundations, plant of, plant, Architectural, cuts, cuts, C.i, To the collector, Foundations, plant of, facilities, Hydraulics, facilities, Electrical, C.i, To the collector, Foundations, plant, Architectural, plant of, cuts, facilities, Hydraulics, facilities, Electrical, cuts, C.i, To the collector, Foundations, plant, Architectural, plant of, cuts, facilities, Hydraulics, facilities, Electrical, cuts, Type: American open rear window side entry, Type: closed side left front door, Type: closed side of the front door, Type: closed front window, Type: closed side window, Type: closed rear side door der, Type: closed rear left side door, plant, Architectural, cuts, cuts, C.i, To the collector, Foundations, plant of, facilities, Hydraulics, facilities, Electrical, Type: closed rear side door of the shared wall, Closed, Closed rear side door of the shared wall, Closed, Side door s, Front door, Front door s, Closed, Side wall s, C.i, To the collector, Foundations, plant, Architectural, plant of, cuts, facilities, Hydraulics, facilities, Electrical, cuts, Type: closed front window, plant, Architectural, cut, cut, Front door, Foundations, plant of, facilities, Hydraulics, facilities, Electrical, C.i, To the collector, plant, Architectural, cut, cut, Front door, Foundations, plant of, Inst
Raw text data extracted from CAD file:
| Language | Spanish |
| Drawing Type | Section |
| Category | Bathroom, Plumbing & Pipe Fittings |
| Additional Screenshots |
 |
| File Type | dwg |
| Materials | |
| Measurement Units | |
| Footprint Area | |
| Building Features | Car Parking Lot |
| Tags | autocad, cozinha, cuisine, details, DWG, évier de cuisine, facades, improvement, kitchen, kitchen sink, küche, lavabo, models, pia, pia de cozinha, plant, section, sections, sink, spülbecken, typical, waschbecken |
