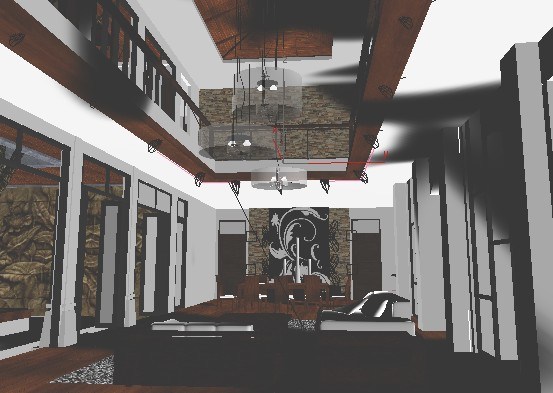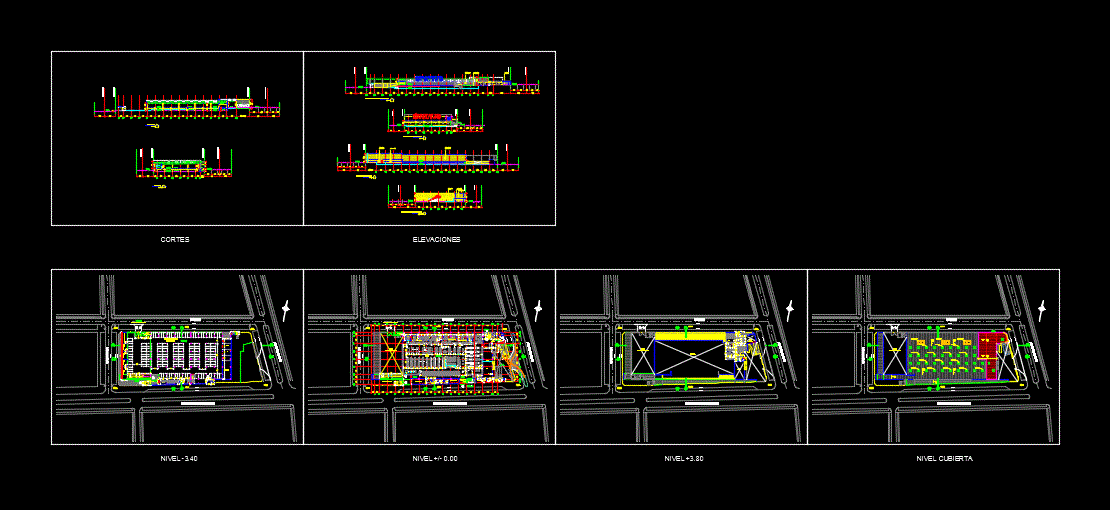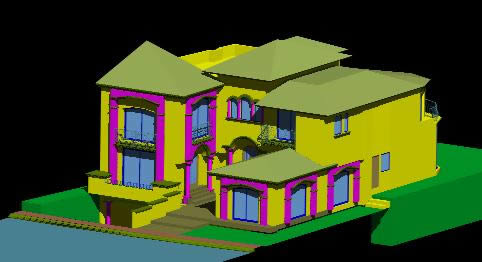Improvements In Educational Center DWG Block for AutoCAD
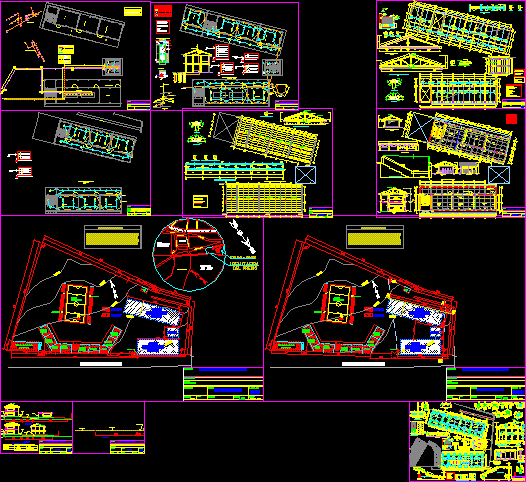
Tipical design and distribution of Educative Centers including laboratories and hygienic services
Drawing labels, details, and other text information extracted from the CAD file (Translated from Spanish):
variable, see box of shoes, ss.hh women, ss.hh men, urinal, ridge, flooring, false floor, on excavation, concrete floor, on excavation, technical specifications, granular material, ntn, type, shoebox, bxt, steel, running foundation, sobrecimiento, mooring beam, distri. of abutments, niv, first floor, column table, affirmed, min, details of abutments, foundation beam, as.principal according to design, preservation method: brush or spray, type of preservative: pentachlorofenol or similar, technical specifications, all wooden elements exposed, should be polished and finished with transparent varnish the indicated dimensions will be the final ones. the wood to be worked must be completely dry, norms: basic design norm earthquake resistant, wood design effort, r .n. of construction, details of drainage, plan :, design :, location :, drawing :, formulating unit :, owner :, aepm, project :, rev., wall, path, ind., date :, lamina nº :, scale: , column, clamp fixing, tympanum, calamine, sanitary facilities, white mayolica, tarred and rubbed, npt, comes from the public network, description, caption: water, step valve, tee pvc, tee rise pvc, elbow rise pvc, symbols, cold water branch, brass register with thread, simple PVC piping, ventilation pipe branch, secondary drain branch, legend: drain, all ventilation will go with hat, the water points and drain will be located in work according to the model of the sanitary apparatus., improvement of the educational center, cutting area, volume table, length, total, volume, table of areas, tarred and painted brick wall, no shoes, macc, perspective, main elevation, proy. board, bowling, floor, details of furniture tables, lateral elevation, details of doors first floor, axis, beam, code, hinge, bows edges, recess, front, note :, es-d, furniture, code, profile, details of furniture chairs, typology and distribution of furniture, details of window, details of doors second floor, rises connection for lightning, reservation, well to ground, general unifilar diagram – tg, lighting ss.hh, comes from general board, detail of well to ground, copper connection clamp, cut aa, concrete cover, charcoal, salt, sa, b, lighting classrooms, classroom outlets, corridor lighting, bolt with anchor, built area two level, ss.hh, sports slab, light pole, nm, delivery of stone masonry in uncoated gutter, computer room, corridor, laboratory, structure: foundations and details, topographic plan, architecture: classroom layout, wallboard, burnished, library, floor polished cement and burnished, calamine roof projection, – -, alfeizer, high, box of bays, width, existing wall, n.p.t. see dell, vc, affirmed and compacted, concrete dies, go, see detail aa, see detail bb, structure: calamine coverage, see box of shoes, structure: lightened slab and details, stairway duct, sc, d, se , f, comes from the public network, plant: inst. electric, st, u, sr, s, sp, q, existing irrigation channel, comes and goes upstream for lightning, legend, simple bipolar outlet, circuit by roof or wall, circuit by floor, earth well, energy meter, fluorescent – light center, simple switch, general board, rect., box mm., according to fabric., ceiling, rec, symbol, corridor, earth well, electrical outlets in computer room, sanitary facilities :, j r. l o s b o s q u e s, goes to the collector, existing, goes to the existing public network, calamine ceiling projection, n.f.p. see de-locks, cut c-c, existing construction, cross sections, location plan, jr. t. amaru, c a r r e t a r, i.s.t. nor eastern of the forest, location of the property, land ist. n.o.s, technological village, t e r r y s u r, jr. santa rosa, jr. san pedro, c a n a l d e r g e, maucallacta park, jr. the forests, f. b e l a u n d e, jr. milling machine, telephone, jr. r. palm, jr. g. Sanchez, educational improvement, cross sections, bb cutting, existing wall, zinc sheet zinc, work table, lightened ceiling projection, sshhh box, windowsill, ganzo peak tap, gutter, variable view height difference ramp, wooden legs, with spigot and box, quality plywood, quality plywood, backpack grill, furniture details chairs for teachers, furniture details tables for teachers, furniture details chairs for students, ramp, polished colored finish, comes sx for roof, goes sx per column
Raw text data extracted from CAD file:
| Language | Spanish |
| Drawing Type | Block |
| Category | Schools |
| Additional Screenshots |
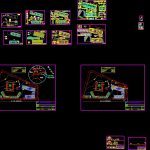 |
| File Type | dwg |
| Materials | Concrete, Masonry, Plastic, Steel, Wood, Other |
| Measurement Units | Metric |
| Footprint Area | |
| Building Features | Garden / Park |
| Tags | autocad, block, center, centers, College, Design, distribution, DWG, educational, educative, hygienic, including, laboratories, library, school, Services, tipical, university |



