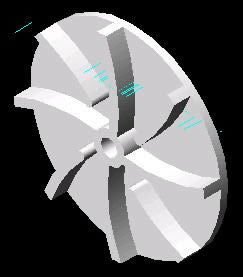Improving Educational Institute (Patio Training) DWG Plan for AutoCAD

Staking Plans, Sections and Boards Plane (Patio) Y plane Arcos Details
Drawing labels, details, and other text information extracted from the CAD file (Translated from Spanish):
front elevation basketball court, iron pipe, scale, top view of the arc board, fastening bolts, iron pipe, cedar wood board, metal plate of cm., iron pipe, smoke white color, scale, smoke white color, black enamel paint frame, scale, side elevation bow board, iron pipe, net, iron pipe, hoop basketball hoop, metal plate of cm., fastening bolts, iron pipe, cedar wood board, iron pipe, welded steel, smooth iron, platinum faith, plant, esc., nld., nld., see detail, see detail, see detail, floor expansion joints slab., esc., suction pipe., fixed to concrete., tube of, concrete data, detail, esc., detail, esc., with crow’s foot, see det., white cloth tape cm wide, net height, for men, net elevation, esc., lateral line of court, thin double canvas band, net height, for women, painted picture of sports slabs, width of, fringe, fulbito, volley, basket, game, area of, traffic, painting, kind of, yellow, White, fringe, blue elect., color of, natural terrain, affirmed compacted, concrete slab, section, esc., concrete slab, joint filled with sand pitch, detail in, drilling, given concrete of m. of n.p.t., hawser, mooring channel, esc., section, esc., concrete slab, affirmed compacted, natural terrain, section, seismic-resistant design standards, reinforcing steel, corrugated iron, Related searches, technical standards for masonry, Technical specifications, rules, a.c.i., concrete, slabs, simple concrete:, together, cm., detail given for mast in, drilling, given concrete of m. of n.l.d., with crow’s foot, given to mast, stage, polished, area, witches
Raw text data extracted from CAD file:
| Language | Spanish |
| Drawing Type | Plan |
| Category | Construction Details & Systems |
| Additional Screenshots |
 |
| File Type | dwg |
| Materials | Concrete, Masonry, Steel, Wood |
| Measurement Units | |
| Footprint Area | |
| Building Features | Deck / Patio |
| Tags | arcos, autocad, base, boards, details, DWG, educational, FOUNDATION, foundations, fundament, improving, institute, patio, plan, plane, plans, sections, staking, training |








