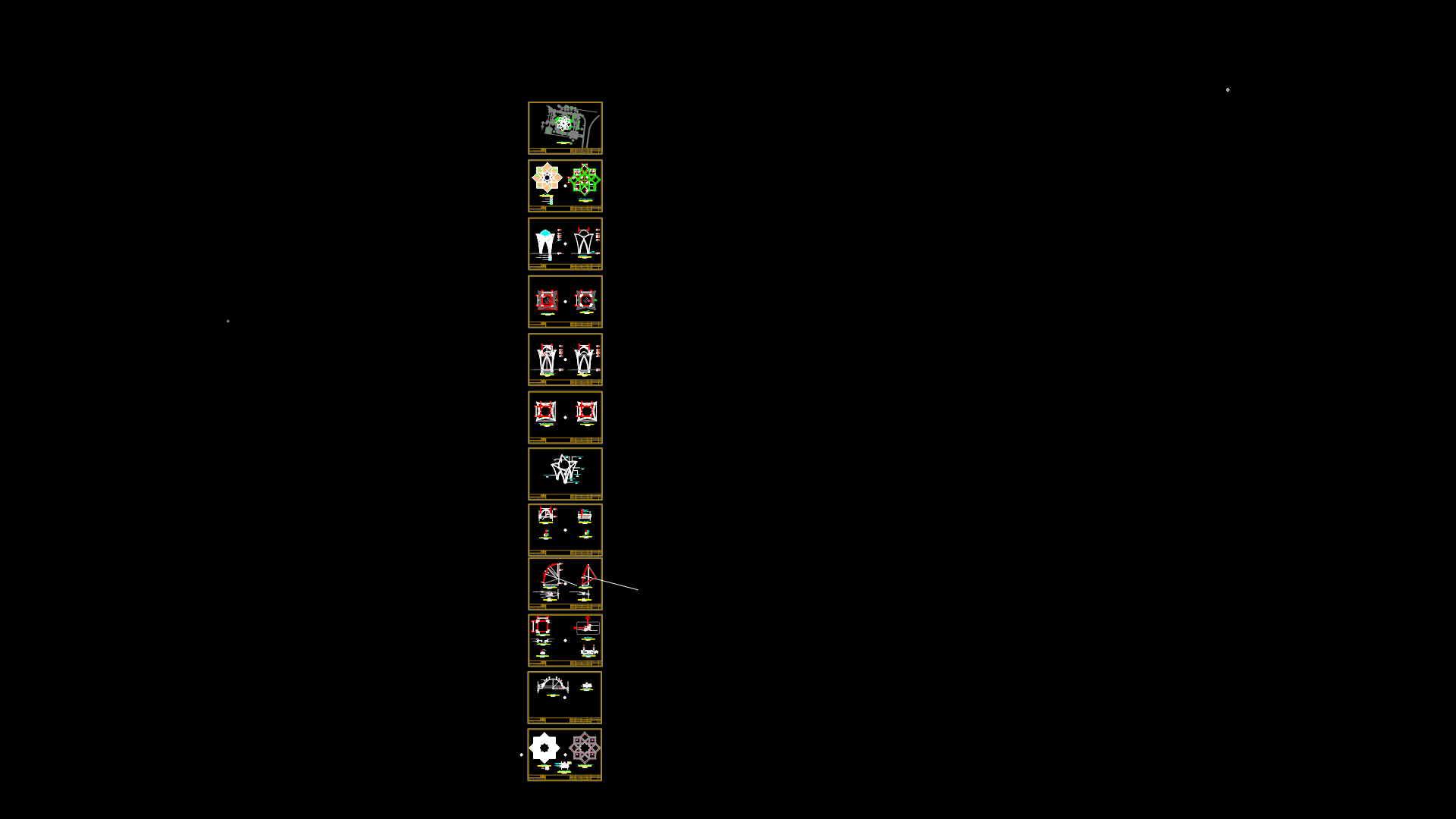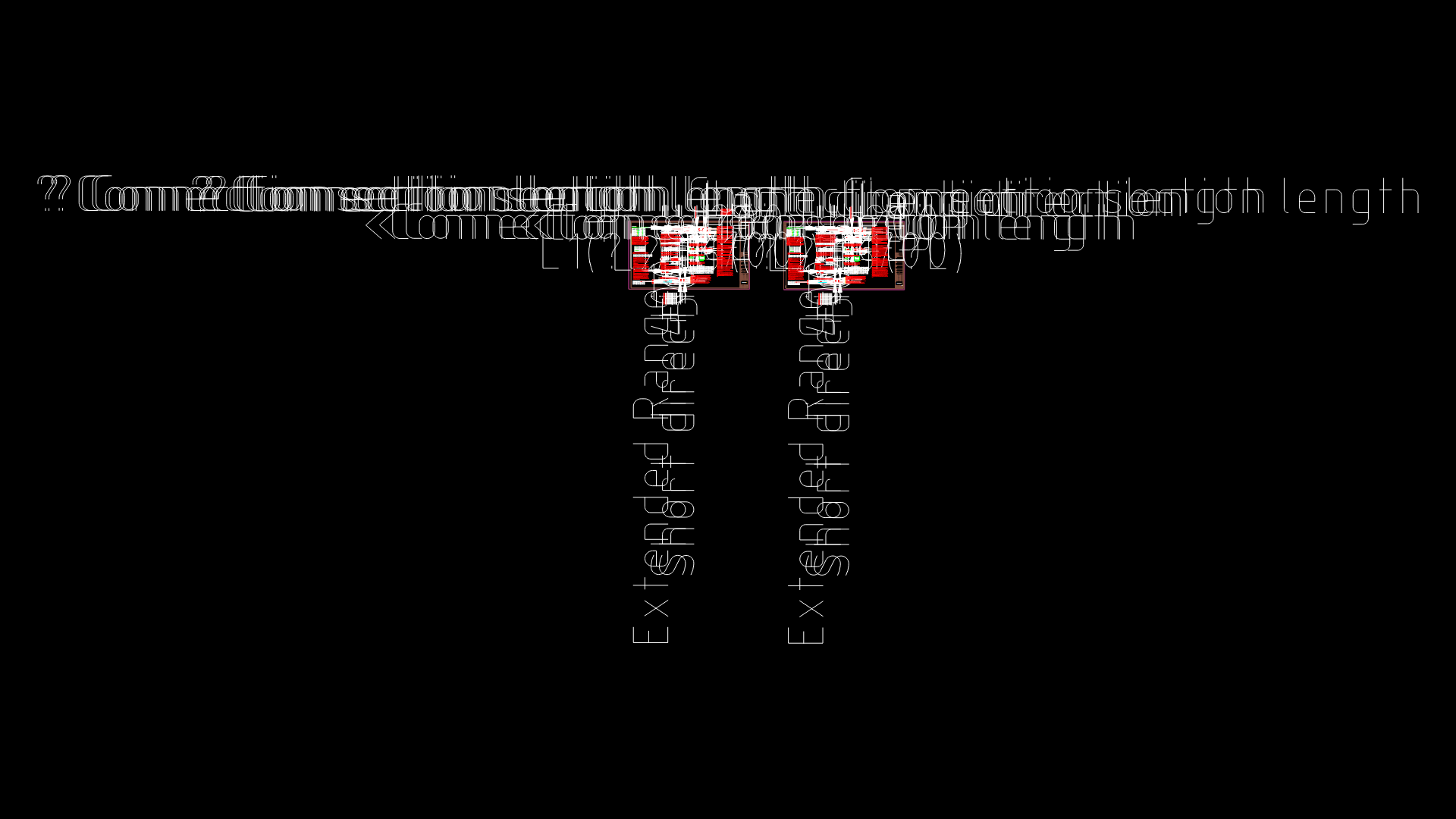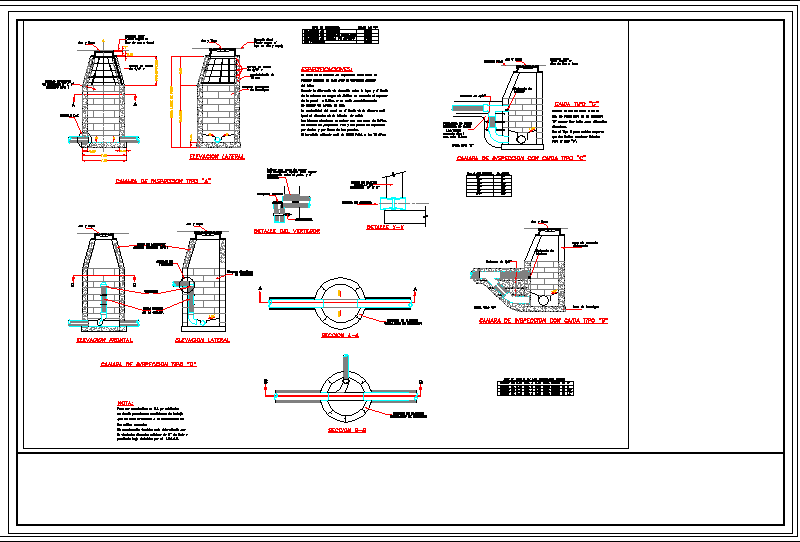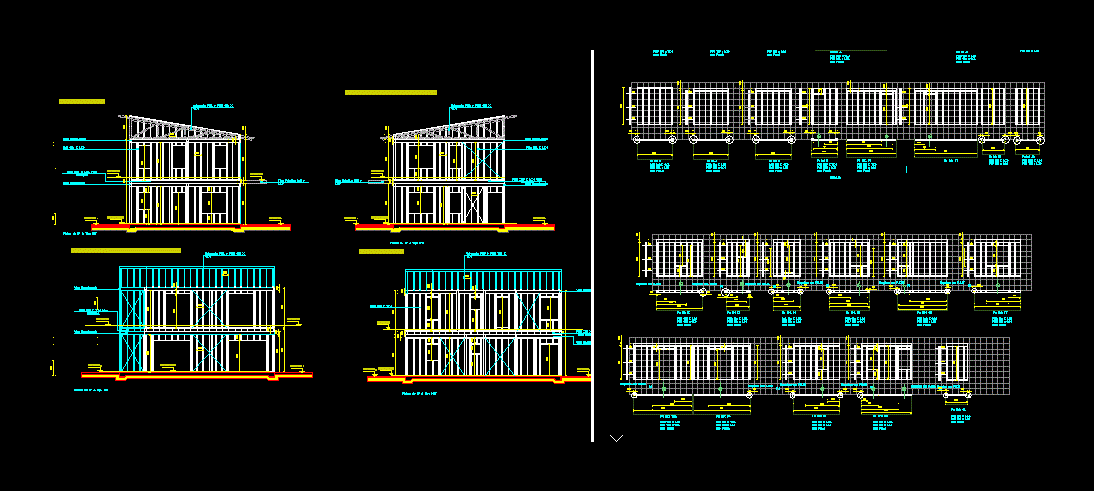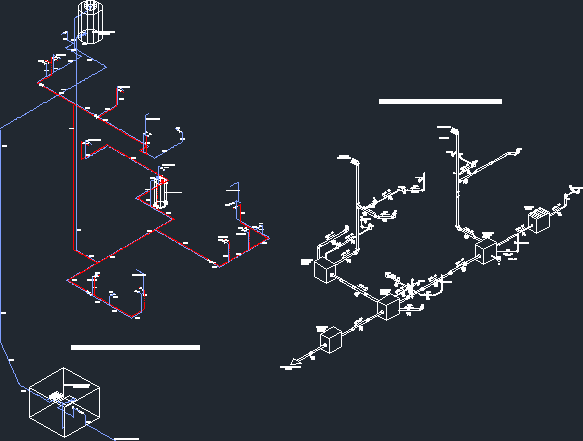Inclined Roofs Of Concrete Tiles Uralita DWG Detail for AutoCAD
ADVERTISEMENT
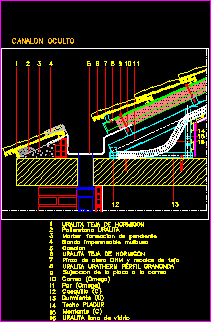
ADVERTISEMENT
Detail eaves with rain gutter
Drawing labels, details, and other text information extracted from the CAD file (Translated from Spanish):
Uralite concrete tile, Uralite uratherm profile granonda, Uralite glass wool, belt, pair, upright, sleeping, Plate holder strap, Flat roof, gutter, Cap, Eyelash clip chm overhangs tile, Hidden channel, Uralite polyurethane, Waterproof multi-purpose band, Morter: slope formation
Raw text data extracted from CAD file:
| Language | Spanish |
| Drawing Type | Detail |
| Category | Construction Details & Systems |
| Additional Screenshots |
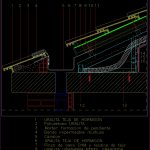 |
| File Type | dwg |
| Materials | Concrete, Glass |
| Measurement Units | |
| Footprint Area | |
| Building Features | |
| Tags | autocad, barn, concrete, cover, dach, DETAIL, DWG, eaves, gutter, hangar, inclined, lagerschuppen, rain, roof, roofs, shed, structure, terrasse, tiles, toit, uralita |

