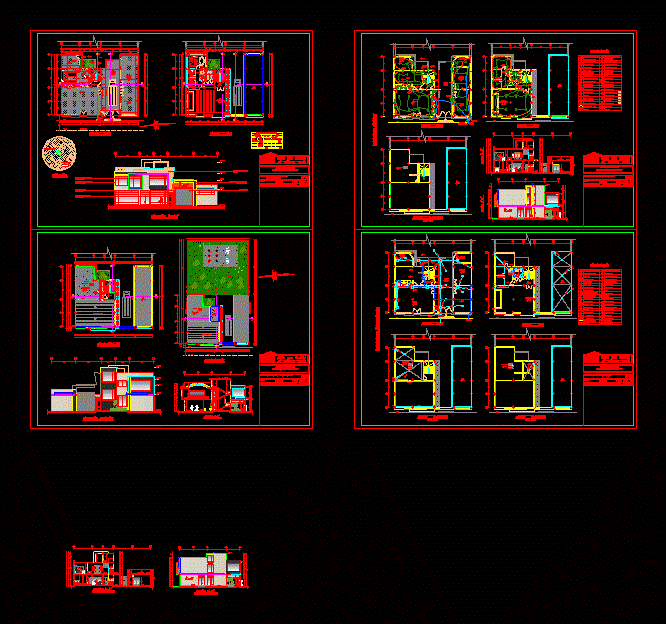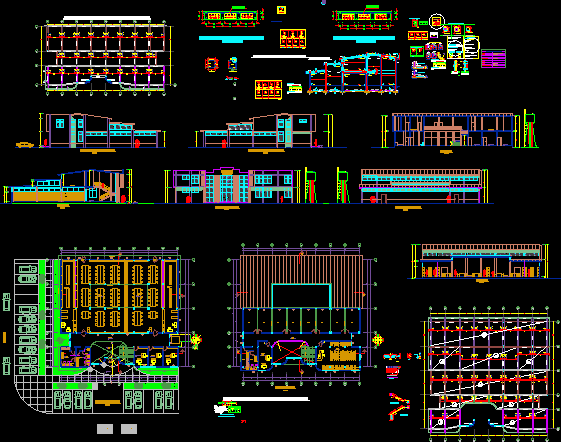Income Home Cemetery DWG Full Project for AutoCAD

Home main entrance of the cemetery project Anticona in Pasco.
Drawing labels, details, and other text information extracted from the CAD file (Translated from Spanish):
mayor :, project :, location :, region :, district :, province:, pasco, huayllay, consultant: orientation, district municipality of huayllay, ing. beker meza baldeon, draw cad:, specialty: architecture, scale:, date:, consortium sam consultants., indicated, manager of urban and rural development :, ing. wilmer noly jesus valle, director of infrastructure work :, ing., arq. emilio m. sara magino, specialty:, scale, dimension columns, sara consultants and executors s.a.c., improvement of the cemetery anticona maria de las nieves huayllay district-hill of pasc o, cornices and friezes, main cover cuts, director :, dr. victor cuadros ojeda, vice-rector :, dr. pedro villavicencio g., administrative vice-rector :, dr. arnulfo ortega mallqui, ing. carlos ortiz gomez, distribution plant, roof, location, administration, mayor: ing. beker meza baldeon, main entrance, main floor, projection of the cornices, columns: white marble covered, empty, wall plated with quadrangular slab of the natural color area, cross: according to design, fountain: embedded in wall covered in marble color white, pictorial wall, wall: coated in marble white, cut aa, court dd, income, floor define type, bell tower, capital, jonico shaft with grooves of angles killed, platform, base, court cc, door: metal grate, cut bb, graveyard maria anticona de las nieves huayllay-cerro de pasco, door: metal gate of black faith, elevation cover, finish: washed granite color: white, gray, finish: polished granite color: gray, juste jonico: with grooves of angles killed, finished: tarred and rubbed color: white, finish: tarred, rubbed and burnished color: white, material: fiberglass, finishes: bronze, door: stainless steel metal grating, concrete type: square slab lar, main cover, elevation
Raw text data extracted from CAD file:
| Language | Spanish |
| Drawing Type | Full Project |
| Category | Religious Buildings & Temples |
| Additional Screenshots |
 |
| File Type | dwg |
| Materials | Concrete, Glass, Steel, Other |
| Measurement Units | Metric |
| Footprint Area | |
| Building Features | |
| Tags | autocad, cathedral, cemetery, Chapel, church, DWG, église, entrance, full, home, igreja, income, kathedrale, kirche, la cathédrale, main, mosque, pasco, Project, temple |








