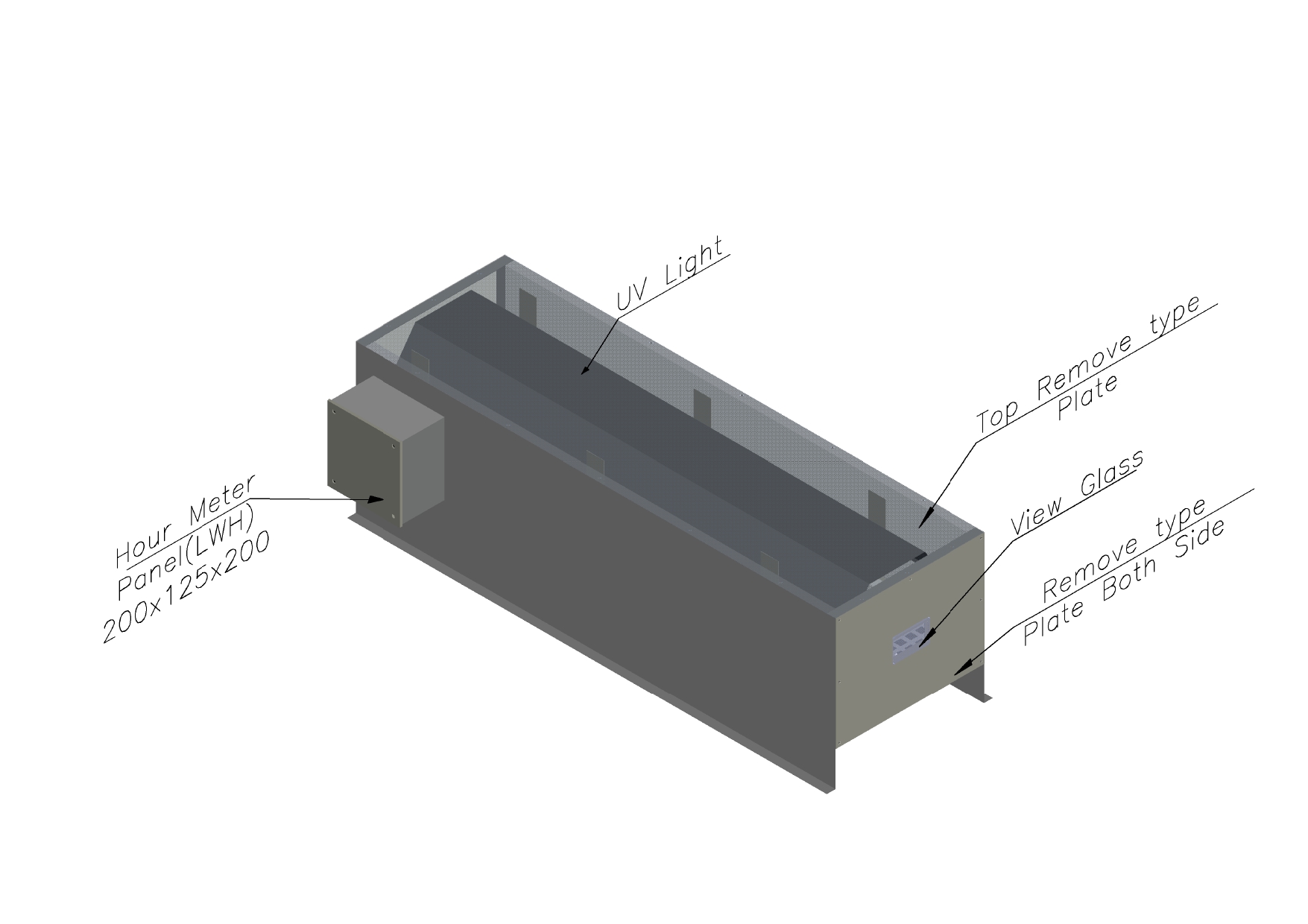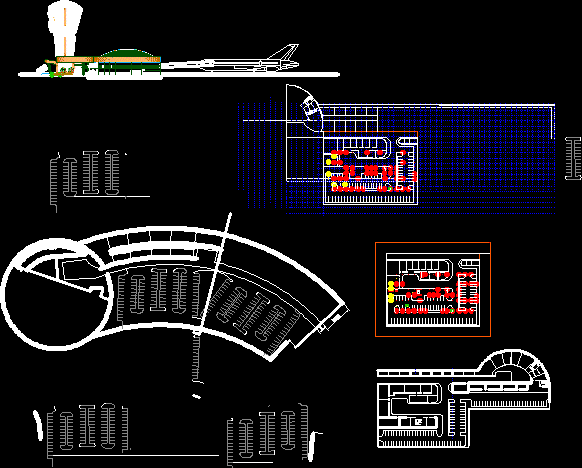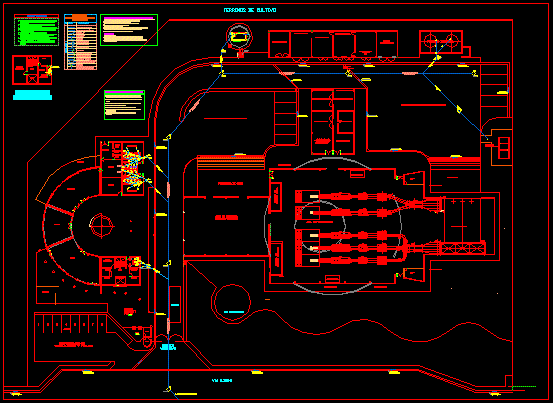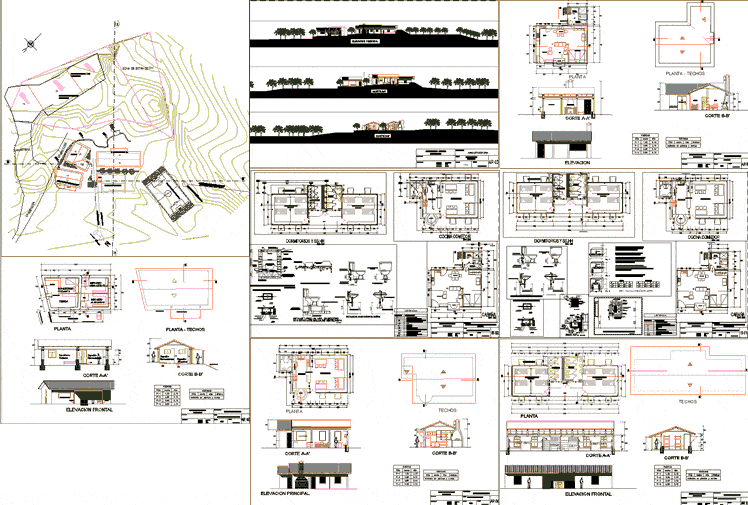Indeci Civil Defense Industrial Plant DWG Full Project for AutoCAD
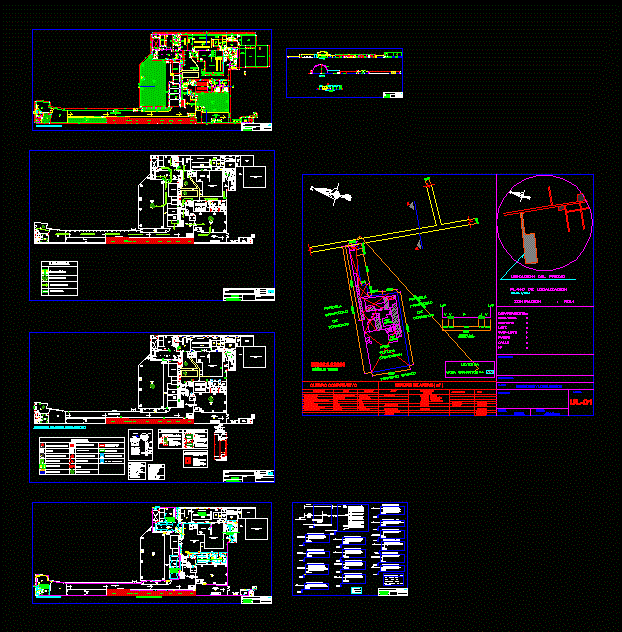
Project for obtaining the Certificate of INDECI (Civil Defense) in Peru; an industrial plant; food processor 25000 m2 Includes: Plane architecture distribution cuts and location; up of electrical installations; signaling plane and evacuation routes.
Drawing labels, details, and other text information extracted from the CAD file (Translated from Spanish):
deposit, lav, sh, sidewalk, garden, patio, environments, material, noble, booth, surveillance, entry of personnel, entry to, clearance, container, antechamber, packing room, table, camera, selector, metals, room compressors, unit, condenser, cauldron, chamber, frozen, tank brine, softened, air, compressor, machine room, generator, cold, cooling, gas, cooling machines, maintenance, proy. roof, workshop, intermediate tank, cold, tunnel, preframe, repacking room, balance, static tunnel, iqf, elevator, product line equipment, process room, selection line, slope, room, process, cistern, area cistern, entry, water well, existing panel, conveyor, products, washing machine, yard maneuvers, mesh, wall, foot washing, boots, production, laboratory, supplies, raw material, jab, mixer, centrifuge, compressor, tendal, sardinel, laundry, clothing, cooling chamber, coding, polished floor, rotoplas, storage, cleaning, microbiology, control, quality, sliding door, management, operations, warehouse, output, machine, container, passageway, material premium, reception area, parabolic shape, raschel mesh cover, steel cover, circulation, discard area, containers, movable storage, roofing and dividing, with green mesh, eternit, without roofing, women, changing room, washing, showers, men , ss.hh., products, co medor, diverse, office, resources, human, kitchen, tank glp, gas, rodaluvio, water well, yellow signaling line, unused well, closed raschel mesh, sub station, high pressure tank, septic tank, pool percolacion, electric, conservation chamber, production room, aid, first, attention, fire extinguisher, ladies, men, forbidden to smoke, plot, property, third, area, future, expansion, location, section aa, legend, built area, lp , ground eriazo, location of the property, location map, zonifiacion: rdm, department, province, district, lot, sub-lot, farm, street, owner:, professional :, plane :, location :, scale:, date :, lamina:, location and location, indicated, parameters, rnc, project, areas, existing area, total, permissible use, building coefficient, free area, maximum height, minimum frontal withdrawal, parking, first floor, net density, comparative table, covered area, area of land, ex isten, est. metal, lightened, raschel mesh, occupied area, industrial, est. exterior, expand, reception area raw material, area to expand, coverage, of. human resources, eternit coverage, washing boots, fencing, entry to container dispatch, column, concrete, armed, concrete base, covered with mesh, raschel, parabolic, metal structure, cut aa, first bb, main lift, sheet, cuts and elevation, specialty, architecture, owner, professional, scale, designer-cad., dsto., dept., prov., agro-industrial plant, food processor, caci, well to land, directional outlet, safety zone, flow evacuation, lintel exit, signage, first plant setting out, first aid kit, electrical risk attention, emergency light, push button alarm, indicates smoke detector, safe area, in cases, of earthquakes, indicates sshh of males, siamese valve, siren, caci, central alarm, fire, indicates s.s.h.h. of women, detail of installation, of emergency light, npt, roof, bipolar, simple, during a seismic movement. if not, evacuation to the outside., possible an immediate and safe, in case, earthquakes, color, measures, the measures are adapted to the type of building, color that says safe area in case of, green and white color, with a legend in, locating the safest zone in a building, aims to guide people and, and should be proportional to the model that is, are arrows that guide the flow of people, red and yellow with white arrows, the goal is to identify the places in, internal and external security. they must be placed, in corridors and pedestrian areas, in the areas where fire extinguishers are placed. must be located in the part, fire extinguisher, superior of said location., at a visible height., which says exit in black. there are, the arrows are white, on a green background, it has a legend, route of evacuation, that allows its visibility from any, flow diagram determined form, in both directions, angle., will carry supports, hoses, nitrogen , they will be loaded every year, spraying agent, jet range, agent capacity, pressure and labels, manometers, indicators, working pressure, discharge time, extinguishers will be chemical powder, fire extinguishers, characteristics, resistant paint the interperie., signals made in, luminescent photo vinyl, in interiors will be used signs or, computerized cut., will be used
Raw text data extracted from CAD file:
| Language | Spanish |
| Drawing Type | Full Project |
| Category | Industrial |
| Additional Screenshots |
 |
| File Type | dwg |
| Materials | Concrete, Steel, Other |
| Measurement Units | Imperial |
| Footprint Area | |
| Building Features | Garden / Park, Pool, Deck / Patio, Elevator, Parking |
| Tags | autocad, certificate, civil, defense, DWG, factory, food, full, indeci, industrial, industrial building, PERU, plant, Project |


