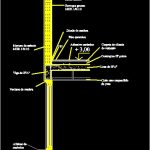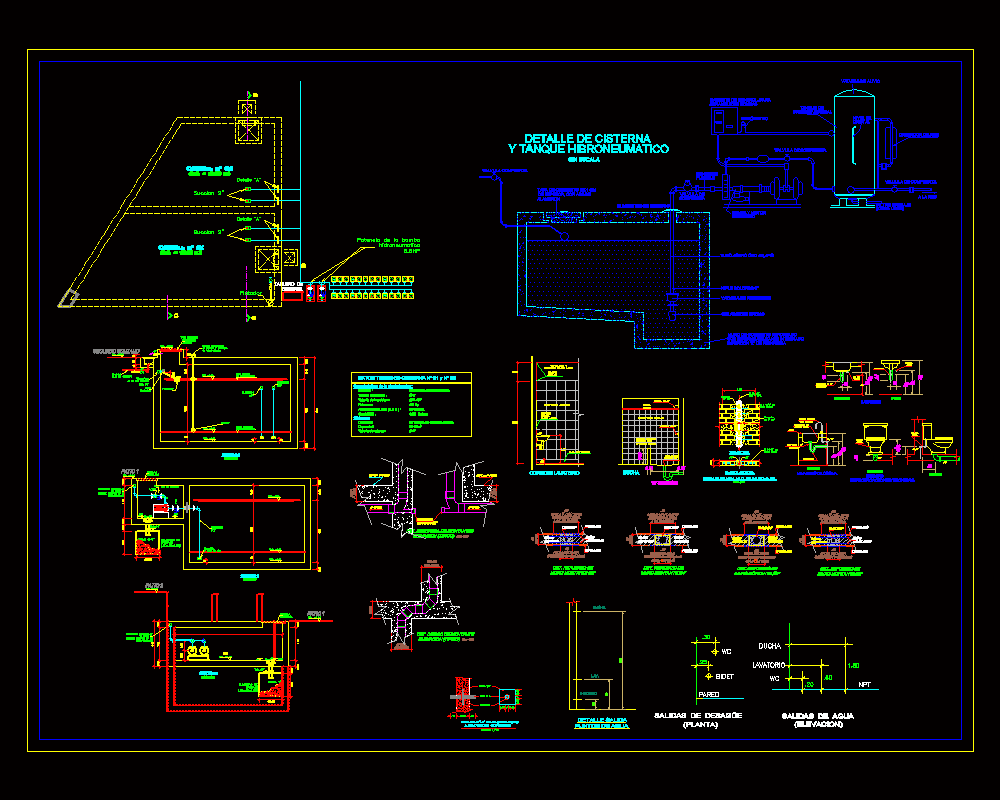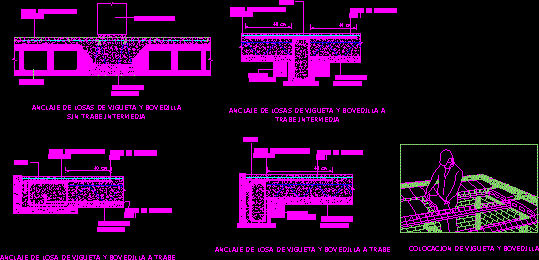Independent Detail Concrete Structure With Hollow Brick DWG Detail for AutoCAD

Hueco.De brick base to top. With accessible terrace. Mezzanine with ceramic termination. Detail of wooden windows. Scale 1: 100
Drawing labels, details, and other text information extracted from the CAD file (Translated from Spanish):
hollow brick, revoke fine sea, thick plaster mhr, unicode drawer, waterproofing, seat mortar mhr, outer thick plaster, plaster plaster, insulation waterproofing membrane asphalt, cement smoothing folder, poor floor, suspended ceiling made of plaster, cement smoothing folder, poor floor, slab of hua, cement folder with waterproof insulation, poor floor, ceramic adhesive, ceramic floor, wooden base, ceramic adhesive, ceramic floor, wooden base, beam of hua, slab of hua, beam of hua, beam of chained dehºaº, base of hua, wooden window, lintel of hua, wooden window, j.d, ceramic tile, j.d, ceramic tile, j.d, thermal insulation, vapor barrier, common brick, babe
Raw text data extracted from CAD file:
| Language | Spanish |
| Drawing Type | Detail |
| Category | Construction Details & Systems |
| Additional Screenshots |
 |
| File Type | dwg |
| Materials | Concrete, Plastic, Wood |
| Measurement Units | |
| Footprint Area | |
| Building Features | |
| Tags | accessible, autocad, base, brick, ceramic, concrete, construction details section, cut construction details, DETAIL, DWG, hollow, independent, mezzanine, reinforced concrete, structure, termination, terrace, top |








