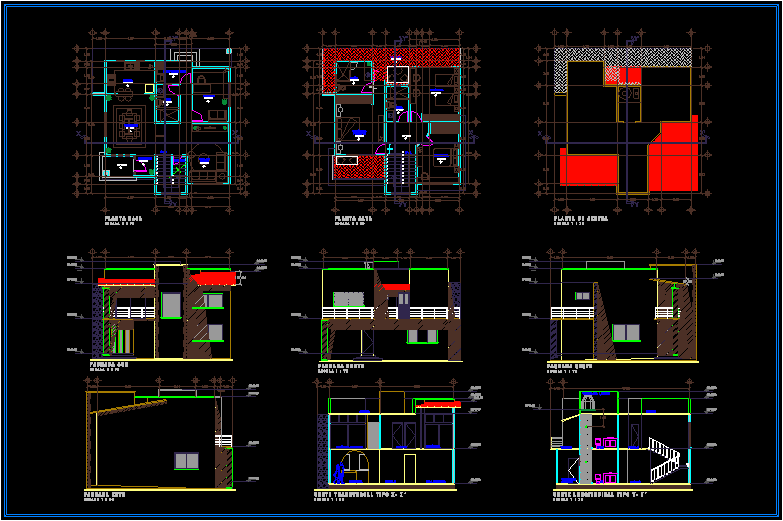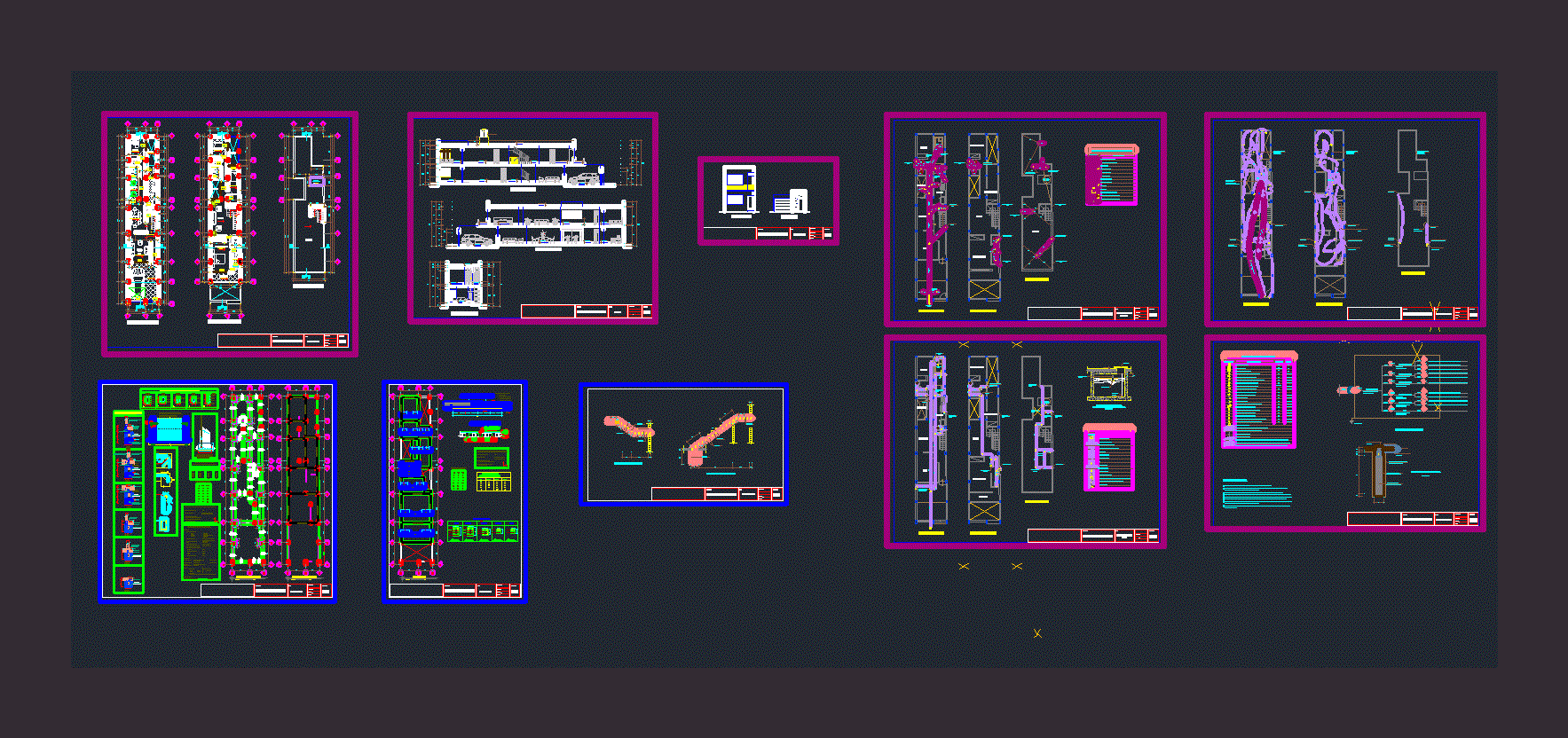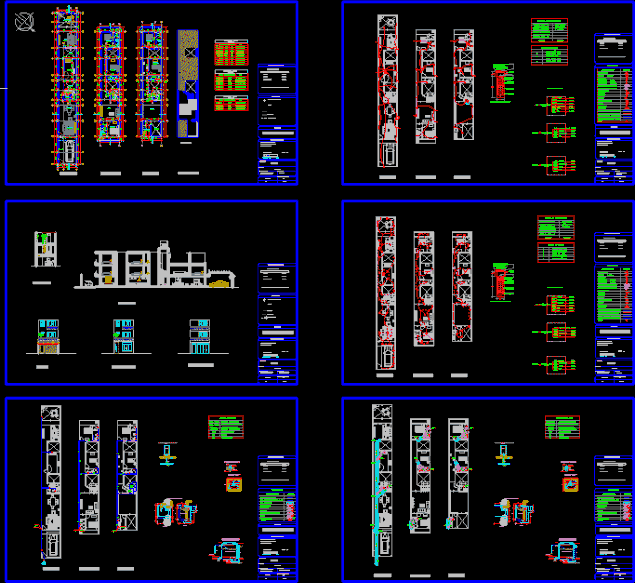Individual Home DWG Block for AutoCAD
ADVERTISEMENT

ADVERTISEMENT
Separate home.
Drawing labels, details, and other text information extracted from the CAD file (Translated from French):
american standard, porcelain – white, gas, floor siphon, pvc, drinking water, watering, cui, cold water, hot water, windows, door-windows, wooden window door a, red wooden frame, opening, two side doors, door wooden a, wooden window a, schema, numbers, types, dim, four vents, observations, metal doors, doors, wooden door has a single, multi-plex, ventail, filling in, four vents, steel door a , pusoire button, derivation box, switch goes and comes, switch single ignition, switchboard, switch double ignition, rsv, rdc, north
Raw text data extracted from CAD file:
| Language | French |
| Drawing Type | Block |
| Category | House |
| Additional Screenshots |
 |
| File Type | dwg |
| Materials | Steel, Wood, Other |
| Measurement Units | Metric |
| Footprint Area | |
| Building Features | |
| Tags | apartamento, apartment, appartement, aufenthalt, autocad, block, casa, chalet, dwelling unit, DWG, haus, home, house, individual, logement, maison, residên, residence, separate, unidade de moradia, villa, wohnung, wohnung einheit |








