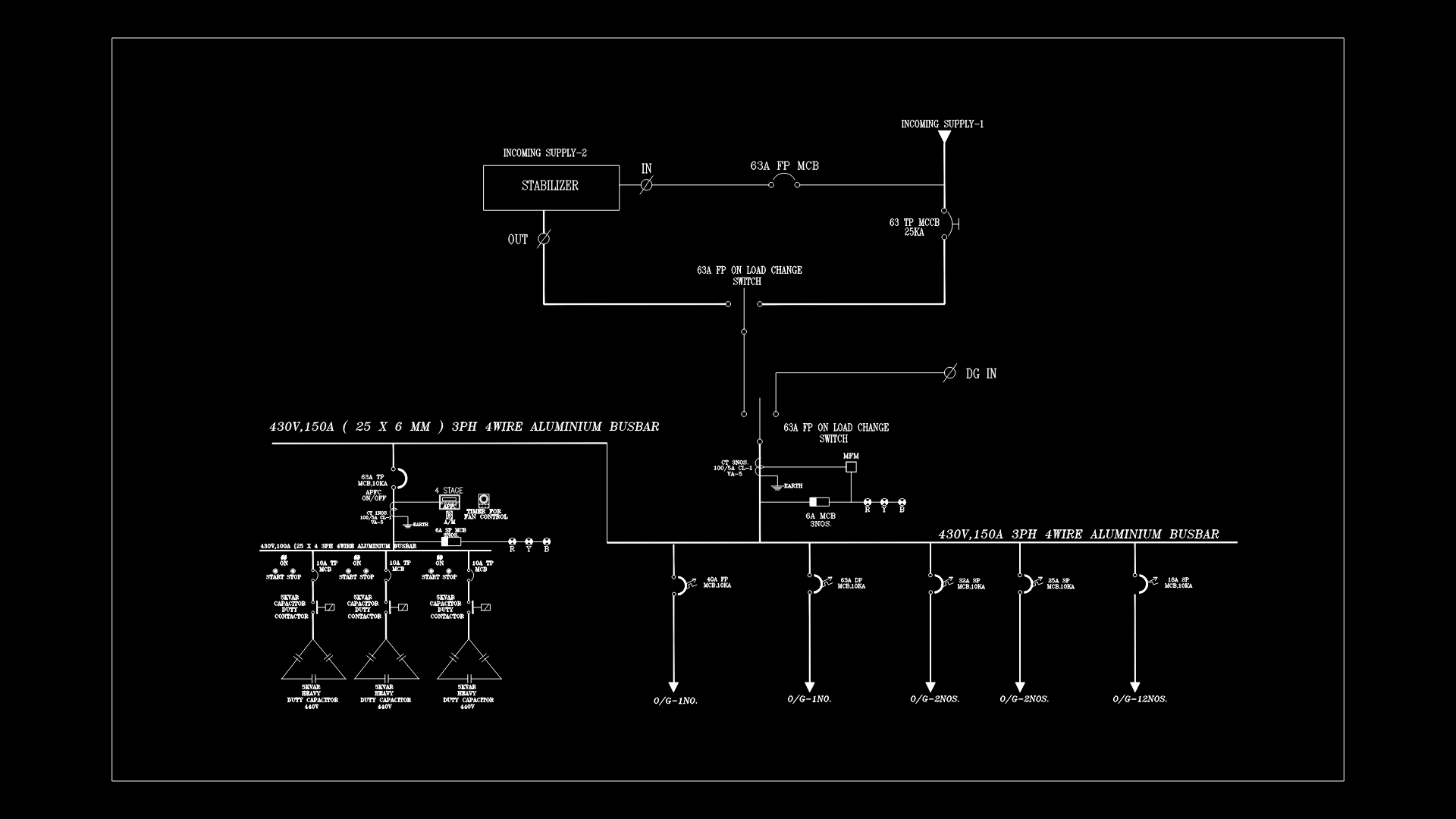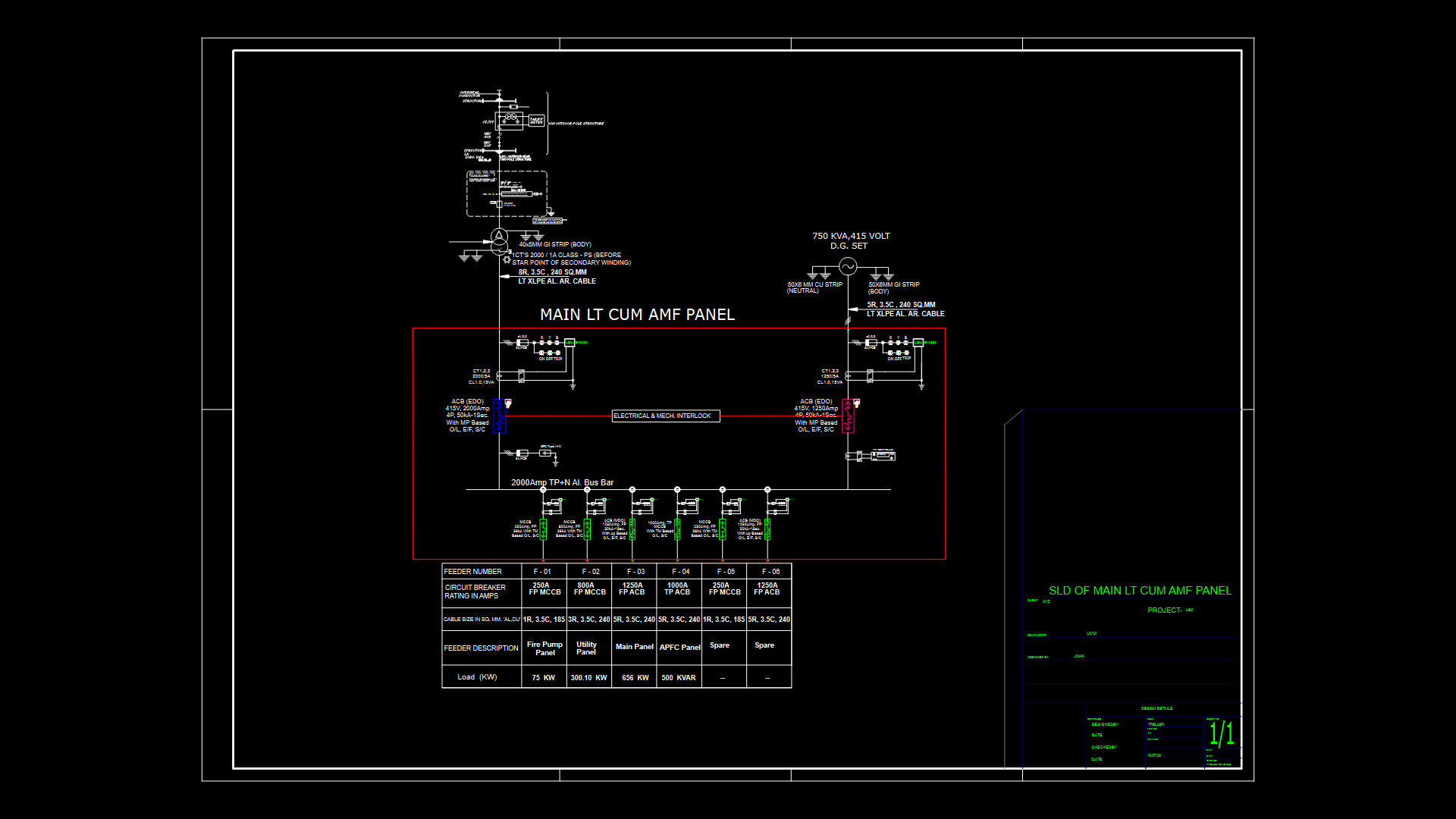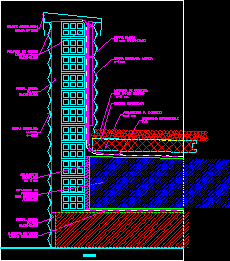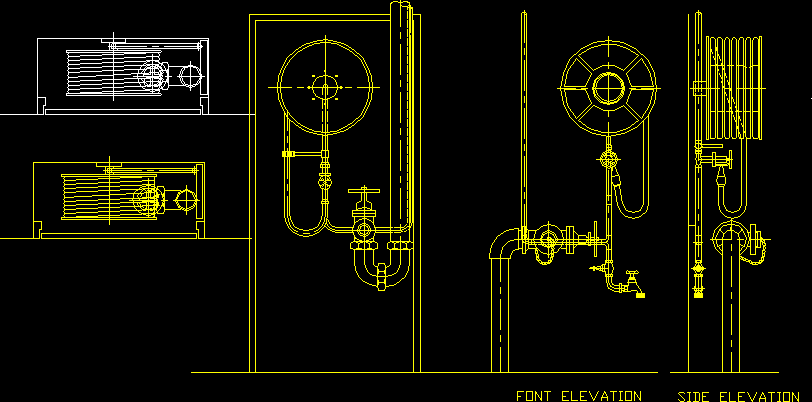Individual Vent DWG Detail for AutoCAD
ADVERTISEMENT
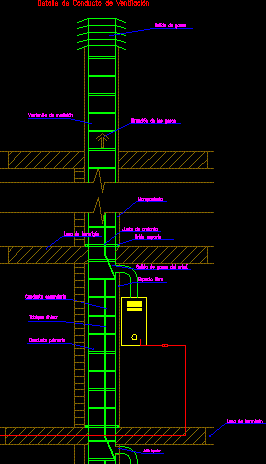
ADVERTISEMENT
Individual vent – water heater – Detail
Drawing labels, details, and other text information extracted from the CAD file (Translated from Spanish):
Injector ring, concrete slab, Ventilation duct detail, Asbestos gasket, Measuring window, Direction of gases, gas exhauster, Secondary conduit, Partition divider, Primary conduit, Output of artef., masonry, concrete slab, free space, Support flange
Raw text data extracted from CAD file:
| Language | Spanish |
| Drawing Type | Detail |
| Category | Mechanical, Electrical & Plumbing (MEP) |
| Additional Screenshots |
 |
| File Type | dwg |
| Materials | Concrete, Masonry |
| Measurement Units | |
| Footprint Area | |
| Building Features | |
| Tags | autocad, DETAIL, DWG, einrichtungen, facilities, gas, gesundheit, heater, individual, l'approvisionnement en eau, la sant, le gaz, machine room, maquinas, maschinenrauminstallations, provision, vent, wasser bestimmung, water |

