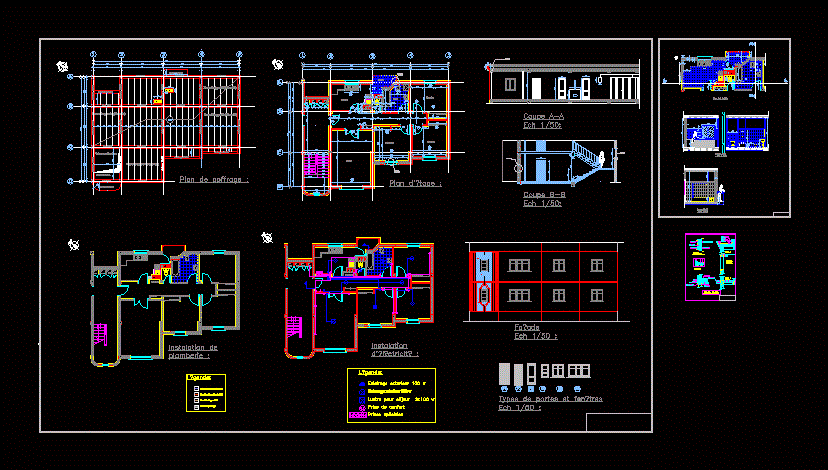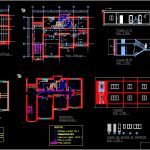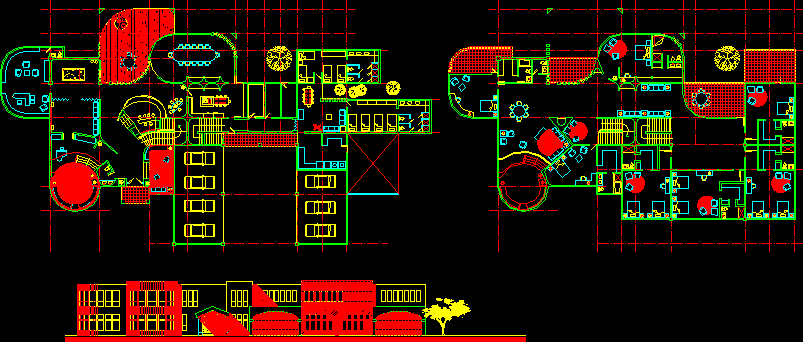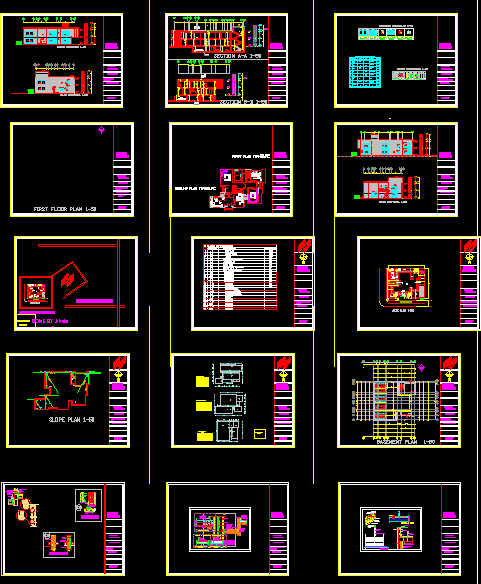Individual Villa DWG Detail for AutoCAD
ADVERTISEMENT

ADVERTISEMENT
Detached house with construction details
Drawing labels, details, and other text information extracted from the CAD file (Translated from French):
empty stairwell, water, gas, elec, ptt, heating, telephone cable, living room, kitchen, bedroom, loggia, bathroom, wc, north, detail a, detail b, detail c, detail d, detail e, taken comfort, special sockets, detail e balcony, slabs, plaster, double brick partition, watertightness, multi-form waterproofing, slope shape, cork insulation, compression slab, air core, lintel, hedgehog, waterproofing film , floating slab, concrete clean, beam, sand, interior plaster, plaster, post in ba
Raw text data extracted from CAD file:
| Language | French |
| Drawing Type | Detail |
| Category | House |
| Additional Screenshots |
 |
| File Type | dwg |
| Materials | Concrete, Other |
| Measurement Units | Metric |
| Footprint Area | |
| Building Features | |
| Tags | apartamento, apartment, appartement, aufenthalt, autocad, casa, chalet, construction, detached, DETAIL, details, dwelling unit, DWG, haus, house, individual, logement, maison, residên, residence, unidade de moradia, villa, wohnung, wohnung einheit |








