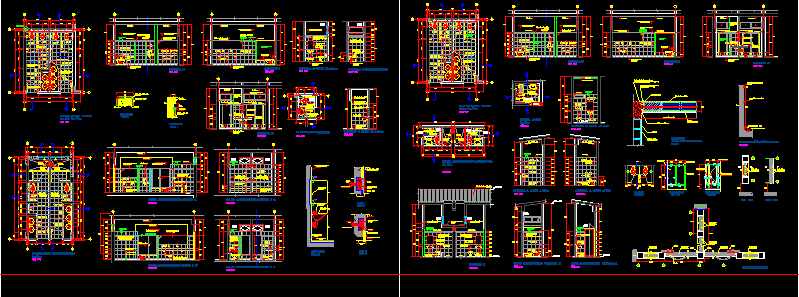Indoor Public Square Multiple Uses DWG Block for AutoCAD

Concourse ILAFA 2010 – Urban Center- Indoor public square multiple uses
Drawing labels, details, and other text information extracted from the CAD file (Translated from Spanish):
facade east esc., transverse facade esc., urban profile esc., noble plant esc., reference: entrance hall: commercial: bank: multiple space: conference room: indoor square: bathroom women: kitchen: bathroom men: restaurant: workshop: sales booth: offices: exhibition sector: security offices: tourism booth : baths: bar: commercial premises: library entertainment:, plant set esc., ground floor esc., cut esc., cut esc., faculty of planning design iii, panel #, year, teachers: arq. gustavo molteni arq. diego formica arq. claudia rosenstein nicolas crocce fernando figuerola brenda pratch erica morales sebastian donato, of mariano contest ilafa public square roof of multiple use, ground floor esc., ground floor esc., cut esc., ground floor esc., faculty of planning design iii, panel #, year, teachers: arq. gustavo molteni arq. diego formica arq. claudia rosenstein nicolas crocce fernando figuerola brenda pratch erica morales sebastian donato, of mariano contest ilafa public square roof of multiple use, faculty of planning design iii, panel #, year, teachers: arq. gustavo molteni arq. diego formica arq. claudia rosenstein nicolas crocce fernando figuerola brenda pratch erica morales sebastian donato, of mariano contest ilafa public square roof of multiple use
Raw text data extracted from CAD file:
| Language | Spanish |
| Drawing Type | Block |
| Category | City Plans |
| Additional Screenshots |
 |
| File Type | dwg |
| Materials | |
| Measurement Units | |
| Footprint Area | |
| Building Features | |
| Tags | autocad, beabsicht, block, borough level, center, DWG, indoor, multiple, political map, politische landkarte, proposed urban, PUBLIC, road design, square, stadtplanung, straßenplanung, urban, urban design, urban plan, zoning |








