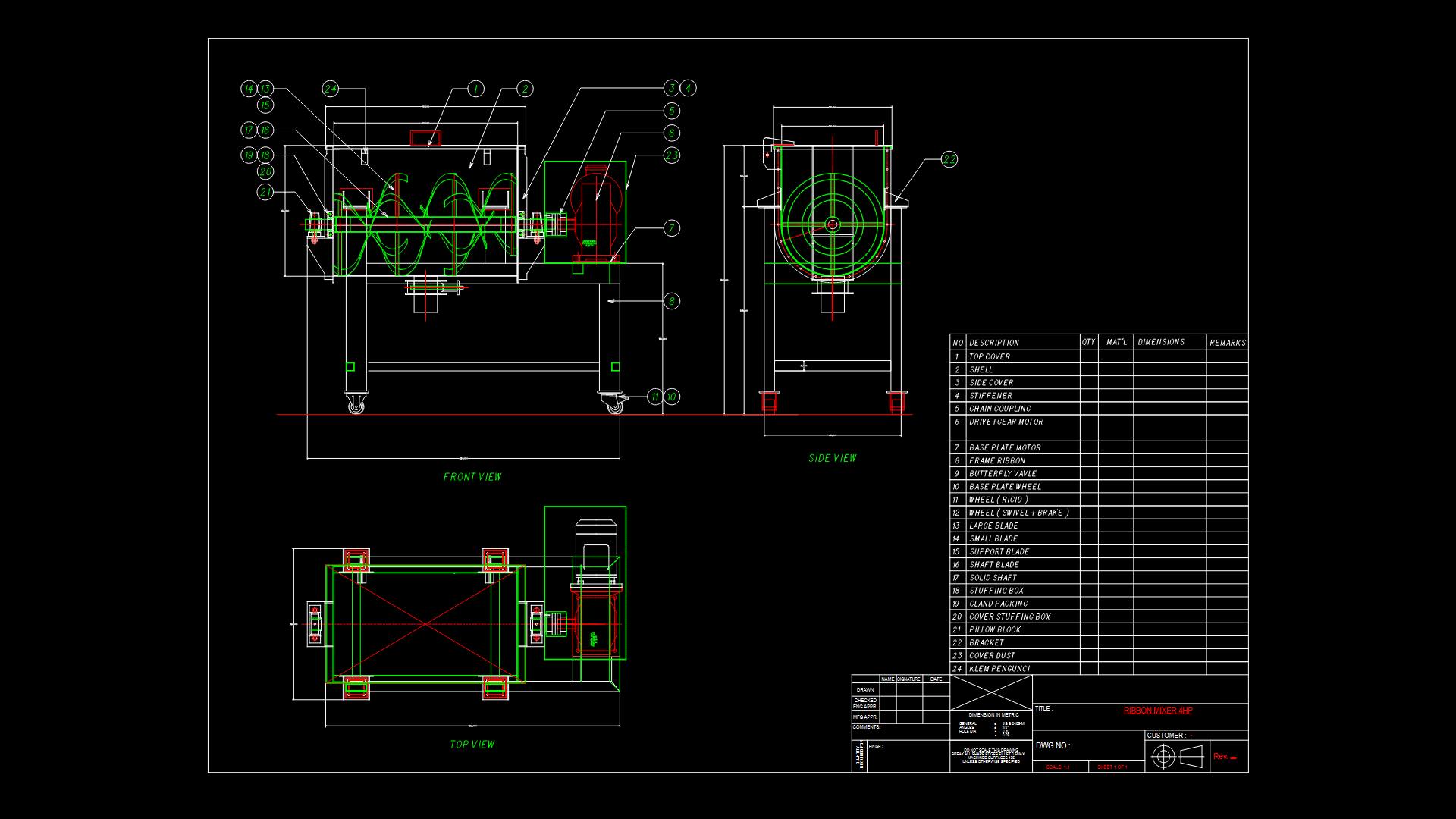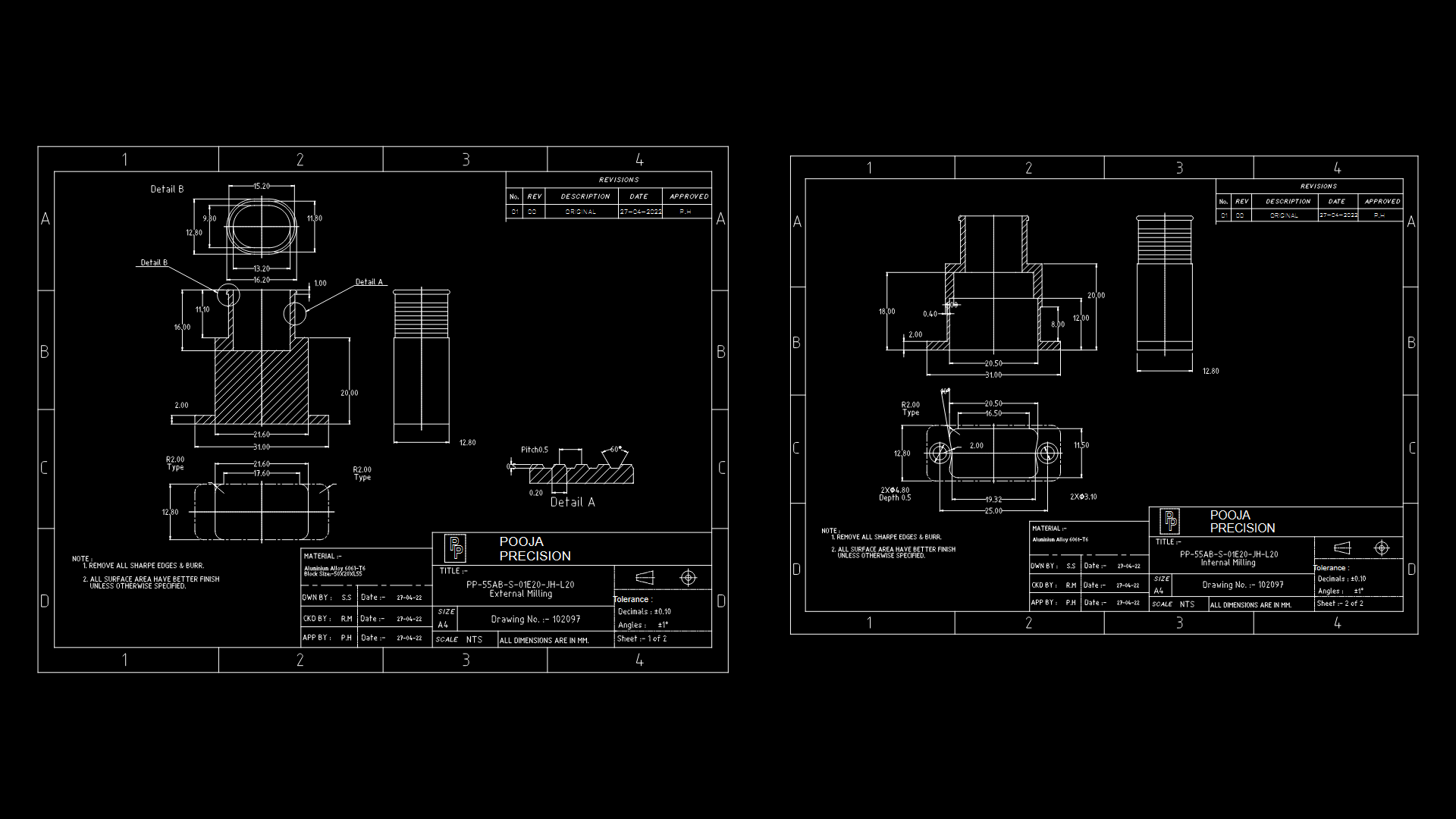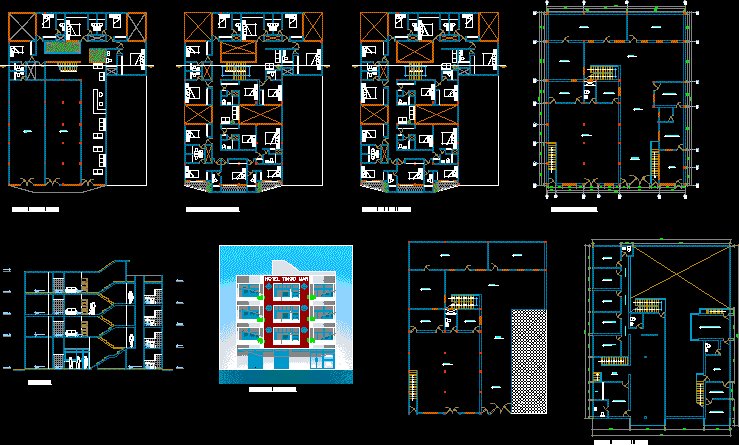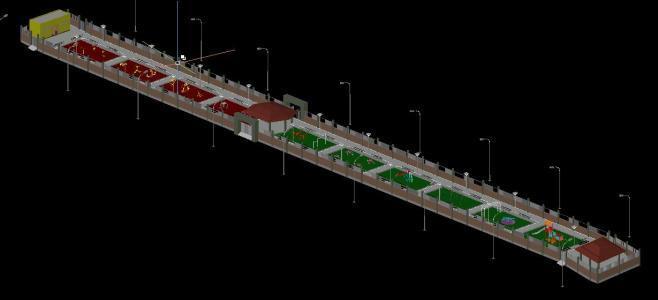Industria DWG Block for AutoCAD
ADVERTISEMENT

ADVERTISEMENT
Industria del vestir
Drawing labels, details, and other text information extracted from the CAD file:
male restroom, her, his, ent, manufacturing unit, m d cabin, waiting, toilet, reception, floor plan of the factory building, floor plan of the admin building, lounge, pantry, board room, exhibition, fashion boulevard, renault, long vehicle, floor plan, west side elevation, south side elevation, indian oil property, r t o land, agricultural land, site plan, waste water management, entry n exit, service counter, refrigerataed showcase, drinking water facility, wash area, services, dispatch, section at aa’, quailty control, accesories, laundry unit, section at bb’
Raw text data extracted from CAD file:
| Language | English |
| Drawing Type | Block |
| Category | Industrial |
| Additional Screenshots |
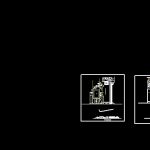 |
| File Type | dwg |
| Materials | Other |
| Measurement Units | Metric |
| Footprint Area | |
| Building Features | |
| Tags | autocad, block, del, DWG, factory, industrial building |
