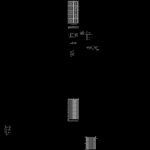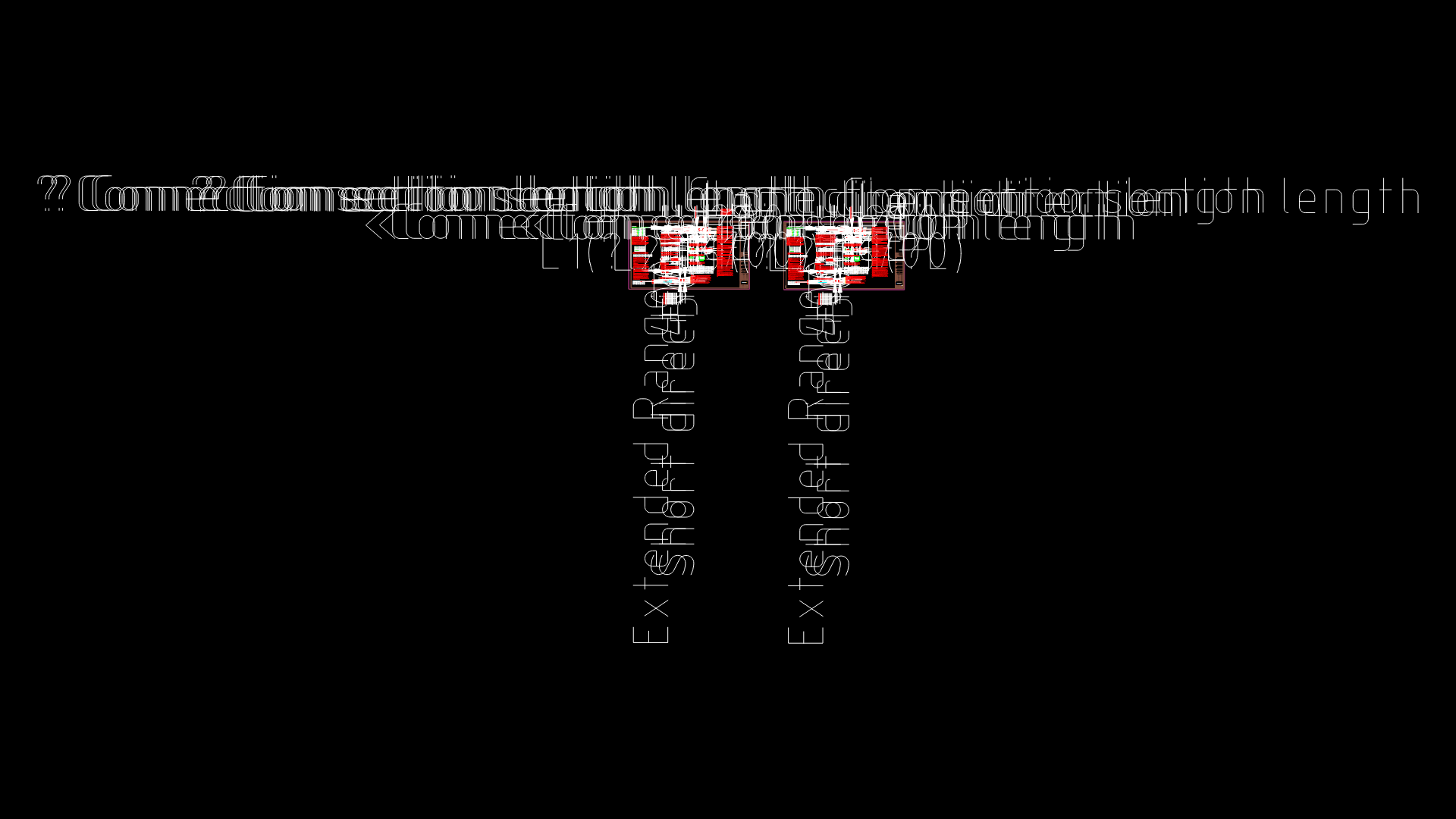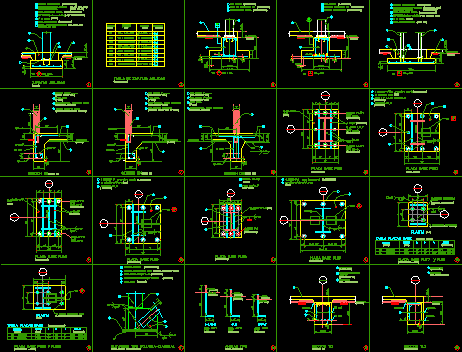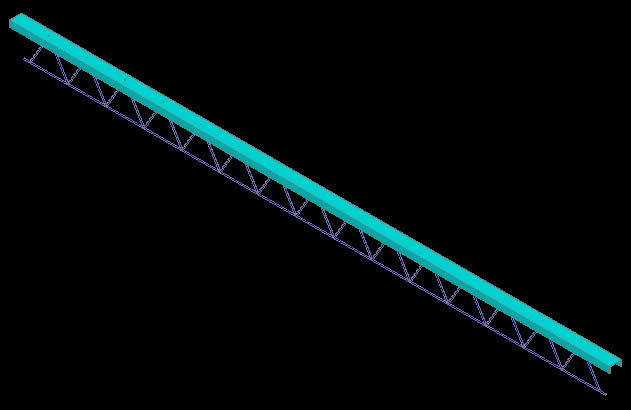Industrial Building DWG Block for AutoCAD

New construction systems used for industrial premises as alveolar slab, deck joist, prefabricated beams FOUNDATION t
Drawing labels, details, and other text information extracted from the CAD file (Translated from Spanish):
name of the plane:, graphic scale:, key:, not flat:, date:, esc:, base cover of prefabricated beams, meters, architecture department, Specifications:, north, Strength of concrete f’c steel pre-stress fpu steel reinforcement: f’y in crane placement directly on site. It is a structural of concrete geometrical shapes that will save big clearings with load capacities. It allows to cover ships of mts. They are manufactured with widths of al of the length. They are placed with cm of as joint a finish is given in the part with mesh col. minor systems in construction. according to a.c.i. of the ddf. unidirectional self-supporting at its ends. durability for its quality standards. Severe environments resistance. of pieces: beams with the following geometrical width of mts. area by piece an own weight columns of located mts of separation one of in the longitudinal sense mts in the transverse direction., project’s name:, industrial ship, designer:, ortega jasso mauricio salvador, art design division, University of Guanajuato, anajuato, university, geometric features section without firm, section armed without firm, geometric characteristics of trabe, detail of assembly of the beam in the trabe, detail of cut the beam so that it sends in the lock, University of Guanajuato, art design division, name of the plane:, graphic scale:, key:, not flat:, date:, esc:, steel structure cover, meters, architecture department, Specifications:, north, project’s name:, industrial ship, designer:, ortega jasso mauricio salvador, anajuato, university, geometrical characteristics armor, Start of pillar upn in foundations., metal plate, detail, The metal anchor plate will be equipped with a bolt holes to position the pole, leveling it with the leveling nuts, and settling on expansive concrete meters thick to guarantee a totally flat surface. hylsa brand rods will have a standart rope of the total length of meters with stirrups will be embedded in the flat washer will be tightened not less than to ensure a good hold with the plate. bevels of an approximate height of the total height of the soldiers with a higher direct current electrode amperes, University of Guanajuato, art design division, name of the plane:, graphic scale:, key:, not flat:, date:, esc:, cover of alveolar plates, meters, architecture department, Specifications:, north, the type of alveolar plate that will be used will be isolated section type that will have a concrete firm of its clear in light in mts between axes will be of cms. the superimposed load will be used to cover gaps of the weight of each plate is used alveolar plates of cm of cant with presfuerzos of mm with a steel area of the lightening holes will have diameters of diameter will be covered clear of mts iran supported on trabes ipr of section of cm cm. envelope the alveolar plates will be placed the electrowelded mesh the compression layer
Raw text data extracted from CAD file:
| Language | Spanish |
| Drawing Type | Block |
| Category | Construction Details & Systems |
| Additional Screenshots |
 |
| File Type | dwg |
| Materials | Concrete, Steel |
| Measurement Units | |
| Footprint Area | |
| Building Features | Deck / Patio |
| Tags | alveolar, autocad, block, building, construction, dach, dalle, deck, DWG, escadas, escaliers, industrial, joist, lajes, mezanino, mezzanine, platte, prefabricated, premises, reservoir, roof, slab, stair, systems, telhado, toiture, treppe, warehouse |








