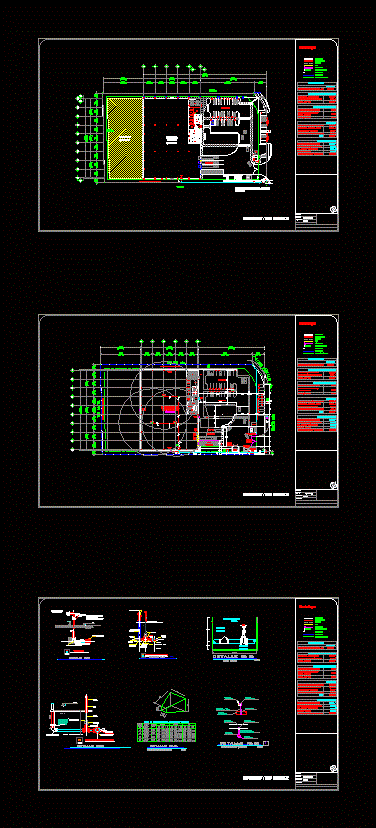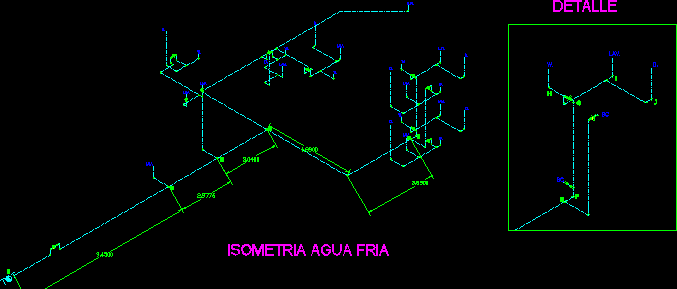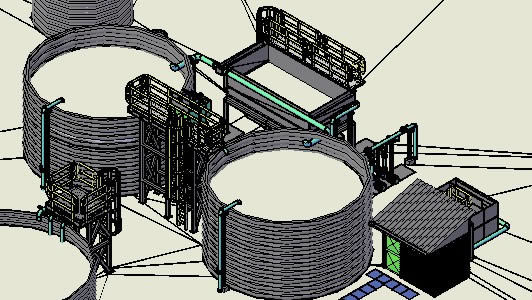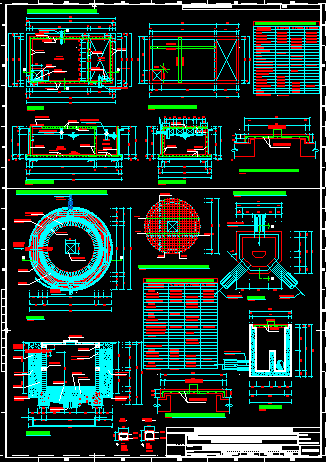Industrial Building Fire System 3600m2 DWG Block for AutoCAD

Based on hydrants reel warehouse of 3600m2; specifying its area of ??coverage.
Drawing labels, details, and other text information extracted from the CAD file (Translated from Spanish):
N.p.t., date:, Ba, tank, Mts., Mts., Mts., Mts, Symbology, Date date:, Scale scale:, Units units:, Drawer drew:, ground, Of land, Surface table, Industrial warehouse, Of offices, Outdoor areas, external services, From guard house, total, summary, Ship buiding, Of land, Of offices office areas, Industrial building, Outdoor outside services, Of concrete pavement, From asphalt pavement, Sidewalks, Graveled areas, Of parking spaces, drawers, Of waste, Waste room, Meters, Expantion, Architectural ship plant, scale, access, Men’s health, Sanitary ladies, reception, Wc men, Wc ladies, Coffee area, Open area, Wc visits, N.p.t., Service area, Office area, private, if you, private, In future expansion area intended for first level staircase, dinning room, Men’s lockers, Ladies lockers, guardhouse, N.p.t., N.v.t., N.v.t., N.p.t., Restriction area restriction, Substation, parking lot, Visits, parking lot, Visits, tank, N.p.t., Industrial building, Measuring wall, Substation, parking lot, Platform area, Block wall, projection, Axes, Finished floor level, N.p.t., Wall of tablaroca, cutting line, cyclonic mesh, Decorative grille, Green area restriction, General access, ramp, Platform area, guardhouse, Sup, Emergency exit emergency exit, Oh D., Levelers, Oh D., Levelers, Drop lot, Future o.h.d., Levelers, Oh D., Restriction area restriction, Guest parking, pending, Marine staircase, Industrial ship sup., Kva substation, Hazardous waste room, Pired fire, Fire hydrant, Trench of runoff, parking lot, Men’s health, Sanitary ladies, Cto limp, Men’s lockers, Ladies lockers, Emergency exit emergency exit, tank, Area for measuring room if required, reception, Wc men, Wc ladies, private, if you, Coffee area, dinning room, private, Open area, terrace, Wc visits, access, private, In future expansion area intended for first level staircase, Connection for firefighters, Siamese type take, With two nozzles, do not., Siamese, Approved, Tee iron, flow, Npt, valve, symbol, takes siamesa, From pvc awwa class, Elbow of ductile iron, concrete, Berth of, concrete, valve, Drain, Hydrant with, connection of, Mechanical seal, pipeline, tee, Dry column hydrant, Dry type fire hydrant, Check depth, For drainage, Install records, automatic, Finished floor level, Valve base, symbol, Typical exterior fire hydrant, Esc, do not., From pvc awwa class, pipeline, Open, peephole, barrel, Bell, P.i.v., Lower body, valve, symbol, Valve with signpost, Mechanical tee, Berth of, concrete, do not., Npt, From pvc awwa class, Mts registry, with cap, Mts, valve, Check of, gate, Valve box, Without esc., do not., Mechanical flange, Adapter gasket, Mechanical elbow mj de, Dimension table for concrete berths, elbow, Psf, Psf, Psf, Of load, ground, Psf, capacity, In., pipeline, diameter, Water, Pressure, elbow, tee, Lateral seismic support on heads, Without esc., do not., Threaded rod with nuts, Threaded rod with hex nut, Clevis type hanger, Clevis type pendant, Black steel pipe, Black tube a.c. Ced., Adjustable clamp, Steel clamp, Roof structure, Structure, Adjustable clamp, Threaded rod with nuts, Roof structure, Clevis type hanger, Clevis type pendant, Threaded rod with hex nut, Black steel pipe, Black tube a.c. Ced., Steel clamp, Structure, Pendant for head extension, Without esc., do not., Hydrants outdoor network, Symbology, Date date:, Scale scale:, Units units:, Drawer drew:, ground, Of land, Surface table, Industrial warehouse, Of offices, Outdoor areas, external services, From guard house, total, summary, Ship buiding, Of land, Of offices office areas, Industrial building, Outdoor outside services, Of concrete pavement, From asphalt pavement, Sidewalks, Graveled areas, Of parking spaces, drawers, Of waste, Waste room, Meters, Block wall, projection, Axes, Finished floor level, N.p.t., Wall of tablaroca, cutting line, cyclonic mesh, Decorative grille, Green area restriction, Hydrants outdoor network, Symbology, Date date:, Scale scale:, Units units:, Drawer drew:, ground, Of land, Surface table, Industrial warehouse, Of offices, Outdoor areas, external services, From guard house, total, summary, Ship buiding, Of land, Of offices office areas, Industrial building, Outdoor outside services, Of concrete pavement, From asphalt pavement, Sidewalks, Graveled areas, Of parking spaces, drawers, Of waste, Waste room, Meters, Block wall, projection, Axes, Level d
Raw text data extracted from CAD file:
| Language | Spanish |
| Drawing Type | Block |
| Category | Mechanical, Electrical & Plumbing (MEP) |
| Additional Screenshots |
 |
| File Type | dwg |
| Materials | Concrete, Steel |
| Measurement Units | |
| Footprint Area | |
| Building Features | Car Parking Lot, Garden / Park |
| Tags | area, autocad, based, block, building, coverage, DWG, einrichtungen, extinguishers, facilities, fire, gas, gesundheit, hydrants, industrial, l'approvisionnement en eau, la sant, le gaz, machine room, maquinas, maschinenrauminstallations, provision, reel, system, warehouse, wasser bestimmung, water |








