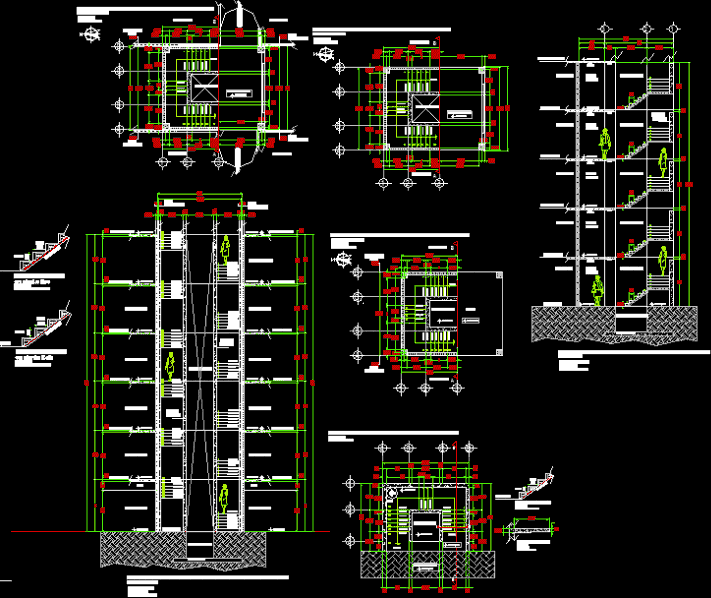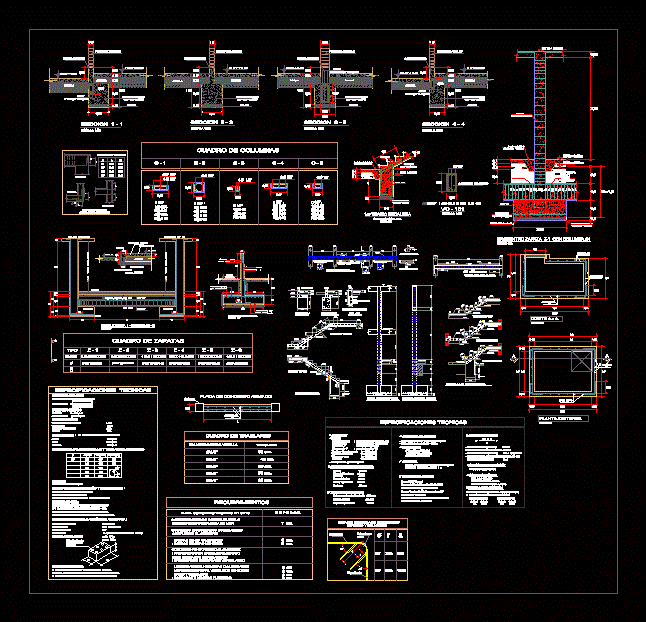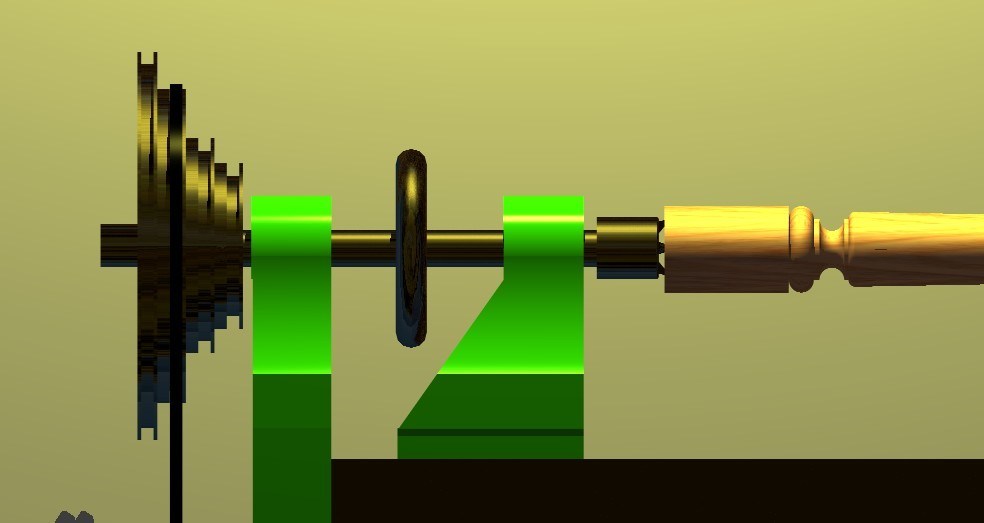Industrial Hangar DWG Section for AutoCAD
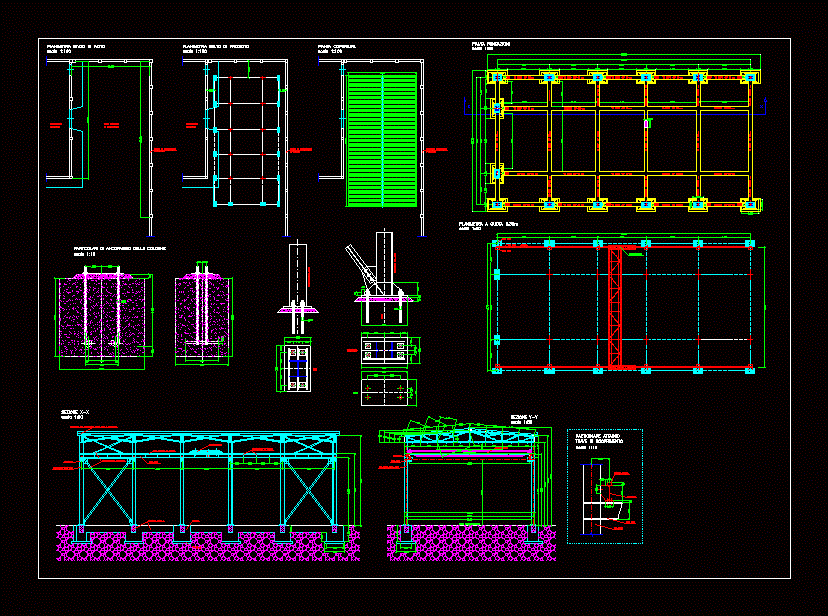
Lattice; plants; Sections; elevations; Industrial construction details
Drawing labels, details, and other text information extracted from the CAD file (Translated from Italian):
column anchor details, ladder, of recession, made, existing, ladder, planimetry state of fact, existing, made, of recession, project planimetry, ladder, foundation foundations, ladder, rails plan, walking distance, ladder, section, ladder, hea columns, hea columns, object area, of intervention, ladder, sliding beam, hea, hea, template, crocuses on the truss of the truss, crane, vertical controversies, curbs in c.a., plinth, lean concrete, mm rail, crane, particular attack, dimension planimetry, ladder, hea, ipe, rail, hea, crane, of recession, plant cover, ladder, tr cm, tr cm, tr cm, tr cm, tr cm, tr cm, tr cm, tr cm, tr cm, tr cm, tr cm, tr cm, tr cm, tr cm, tr cm, tr cm, tr cm, tr cm, tr cm
Raw text data extracted from CAD file:
| Language | N/A |
| Drawing Type | Section |
| Category | Construction Details & Systems |
| Additional Screenshots |
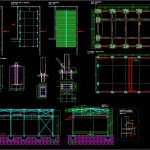 |
| File Type | dwg |
| Materials | Concrete |
| Measurement Units | |
| Footprint Area | |
| Building Features | |
| Tags | autocad, construction, details, DWG, elevations, hangar, industrial, lattice, METAL STRUCTURE, plants, section, sections, stahlrahmen, stahlträger, steel, steel beam, steel frame, structure en acier |



