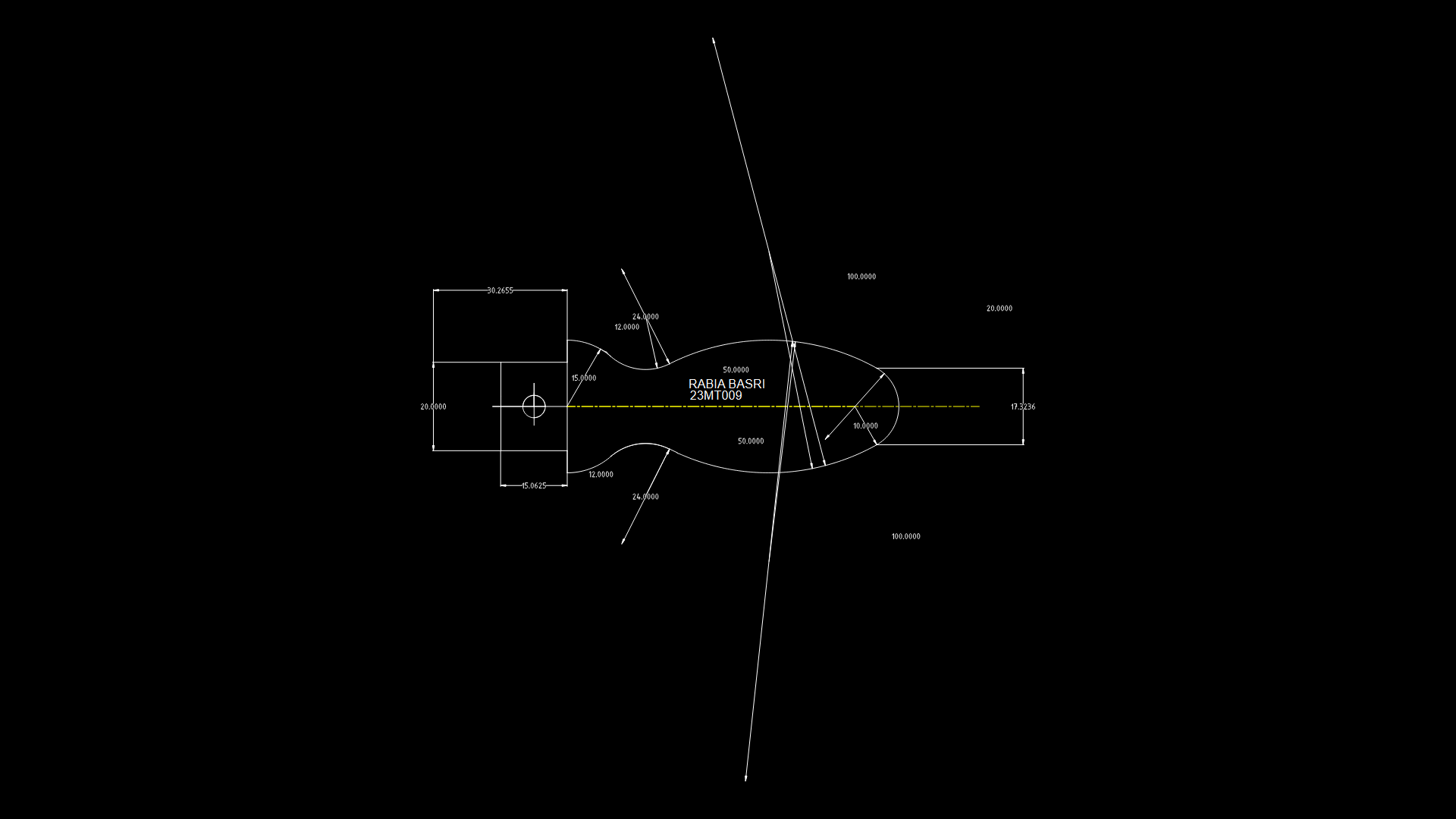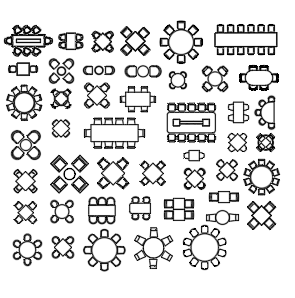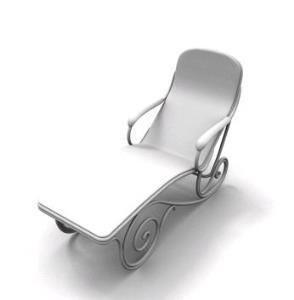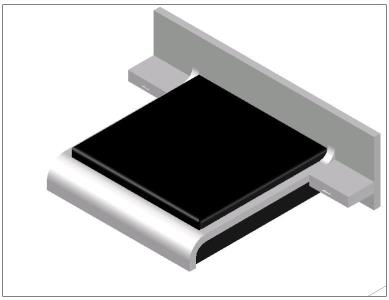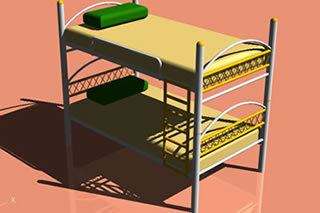Industrial Luminaires DWG Detail for AutoCAD
ADVERTISEMENT
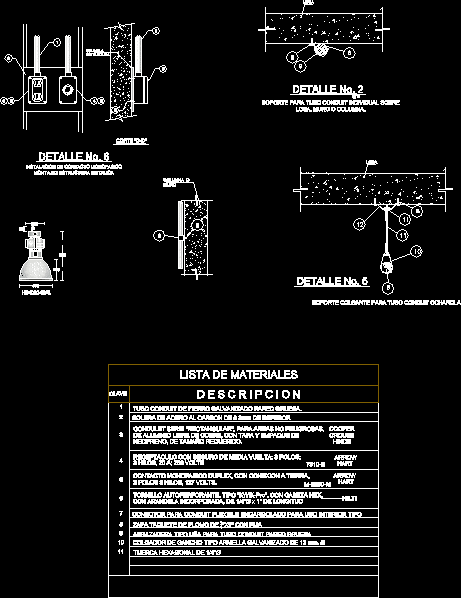
ADVERTISEMENT
is detailed description of industrial lighting fittings usual system and recessed into walls and ceilings.
Drawing labels, details, and other text information extracted from the CAD file (Translated from Spanish):
structure, weld to, installation of single-phase contact, assembly: metal structure, slab, support for individual conduit pipe on slab, wall or column., column or wall, connector for flexible conduit engargolado for interior type use, clamp type for pipe conduit thick wall, single-phase duplex contact, with ground connection ,, hart, arrow, hilti, copper-free aluminum, with lid and gasket, neoprene, size required., hinds, crouse, cooper, conduit tube galvanized iron wall thick., hanging bracket for conduit ocharola tube, bill of materials, key, description
Raw text data extracted from CAD file:
| Language | Spanish |
| Drawing Type | Detail |
| Category | Furniture & Appliances |
| Additional Screenshots |
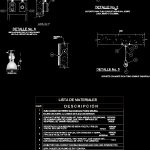 |
| File Type | dwg |
| Materials | Aluminum, Other |
| Measurement Units | Metric |
| Footprint Area | |
| Building Features | |
| Tags | autocad, beleuchtung, bulb, description, DETAIL, detailed, DWG, fittings, furniture, industrial, lamp, lâmpada, lampe, lighting, lights, luminaire, Luminaires, möbel, recessed, reflector, system, walls |
