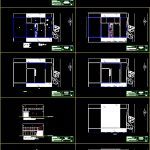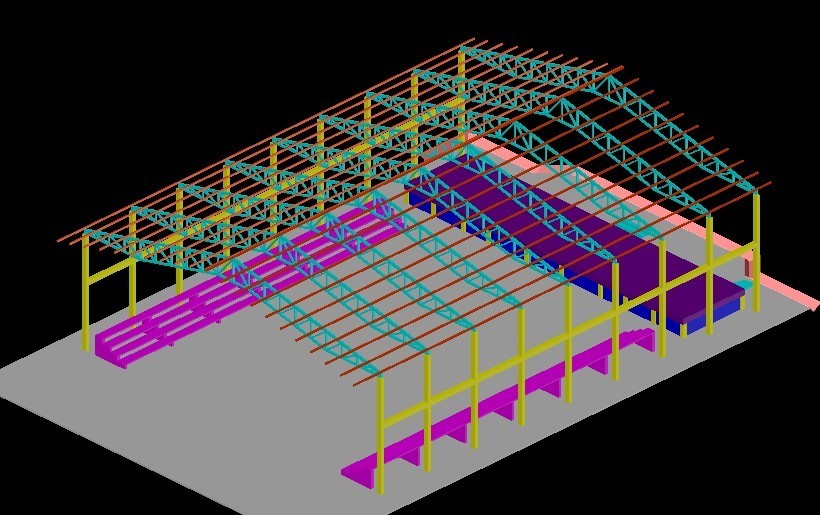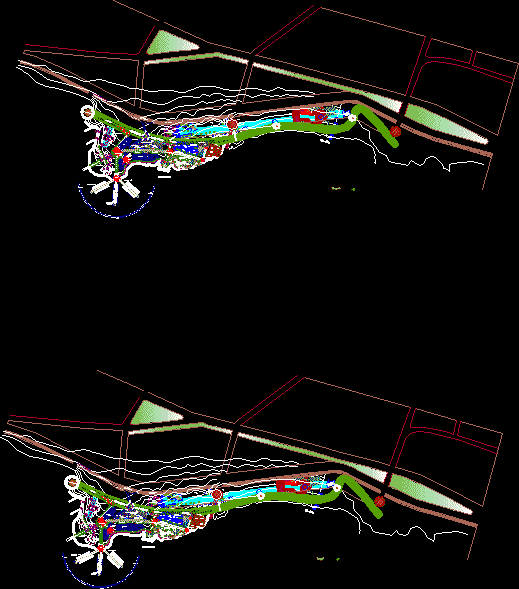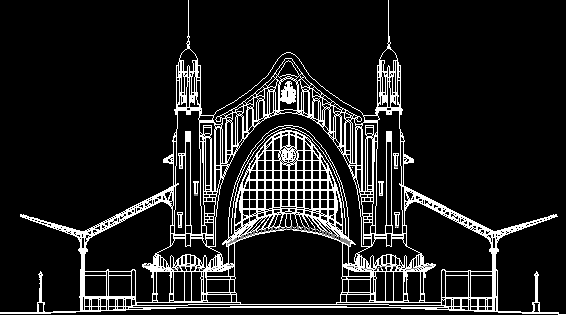Industrial Pavilion – Deposit DWG Section for AutoCAD

Industrial pavilion for construction materials shop – Plants – Sections – Elevations
Drawing labels, details, and other text information extracted from the CAD file (Translated from Portuguese):
cut ab, cut and, allotment of the industrial zone of reguengos, of monnsaraz phase part lot, applicant, reguengos of monsaraz, industrial zone, society of lda., local, polite, technician, scale, drawing nº, cd cut, attendance, i.s., circulation, lage, lage, ridge, cercea, cercea, ridge, cercea, cercea, ridge, cercea, warehouse, lage, architecture, society of lda., industrial zone, reguengos of monsaraz, of monnsaraz phase part lot, allotment of the industrial zone of reguengos, local, applicant, technician, drawing nº, scale, polite, cut gh, cut ij, exhibition, exhibition, i.s., warehouse, cercea, lage, circulation, lage, cercea, lage, lage, public place, aluminum window frames in thermolacado in color with translucent glass panel, industrial zone, applicant, society of lda, of monnsaraz phase part lot, allotment of the industrial zone of reguengos, reguengos of monsaraz, retro pvc advertising panel illuminated with, open door in translucent glass, gate in sheet metal in, small concrete flap in white color, local, technician, architecture, elevations, scale, applicant, reguengos of monsaraz, industrial zone, allotment of the industrial zone of reguengos, of monnsaraz phase part lot, society of lda, cream split block in cream color, main elevation, aluminum window frames in thermolacado in color with translucent glass panel, gate in sheet metal in, cream split block in cream color, small concrete flap in white color, rear elevation, lag floor, lage, local, drawing nº, technician, floor plan, architecture, drawing nº, scale, industrial zone, applicant, society of lda, of monnsaraz phase part lot, reguengos of monsaraz, allotment of the industrial zone of reguengos, outdoor exposure, i.s. feminine, i.s. masculine, attendance, outdoor exposure, circulation, warehouse, exhibition, implantation, lot, ABC., floor, local, input, pedestrians, input, vehicles, pedestrians, technician, architecture, floor plan, scale, drawing nº, architecture, allotment of the industrial zone of reguengos, of monnsaraz phase part lot, society of lda, applicant, local, technician, scale, floor plan, reguengos of monsaraz, industrial zone, drawing nº, architecture, floor plan, industrial zone, society of lda, of monnsaraz phase part lot, reguengos of monsaraz, allotment of the industrial zone of reguengos, local, applicant, technician, scale, drawing nº, roof, architecture, society of lda, allotment of the industrial zone of reguengos, of monnsaraz phase part lot, applicant, local, technician, scale, floor plan, reguengos of monsaraz, industrial zone, drawing nº, roof, reguengos of monsaraz, industrial zone, society of lda, allotment of the industrial zone of reguengos, of monnsaraz phase part lot, local, applicant, floor plan, architecture, technician, drawing nº, scale, map of finishes, applicant, society of lda., industrial zone, local, reguengos of monsaraz, of monnsaraz phase part lot, allotment of the industrial zone of reguengos, technician, scale, plant of implantation, arch
Raw text data extracted from CAD file:
| Language | Portuguese |
| Drawing Type | Section |
| Category | Misc Plans & Projects |
| Additional Screenshots |
 |
| File Type | dwg |
| Materials | Aluminum, Concrete, Glass |
| Measurement Units | |
| Footprint Area | |
| Building Features | |
| Tags | assorted, autocad, construction, deposit, DWG, elevations, industrial, materials, pavilion, plants, section, sections, Shop |








