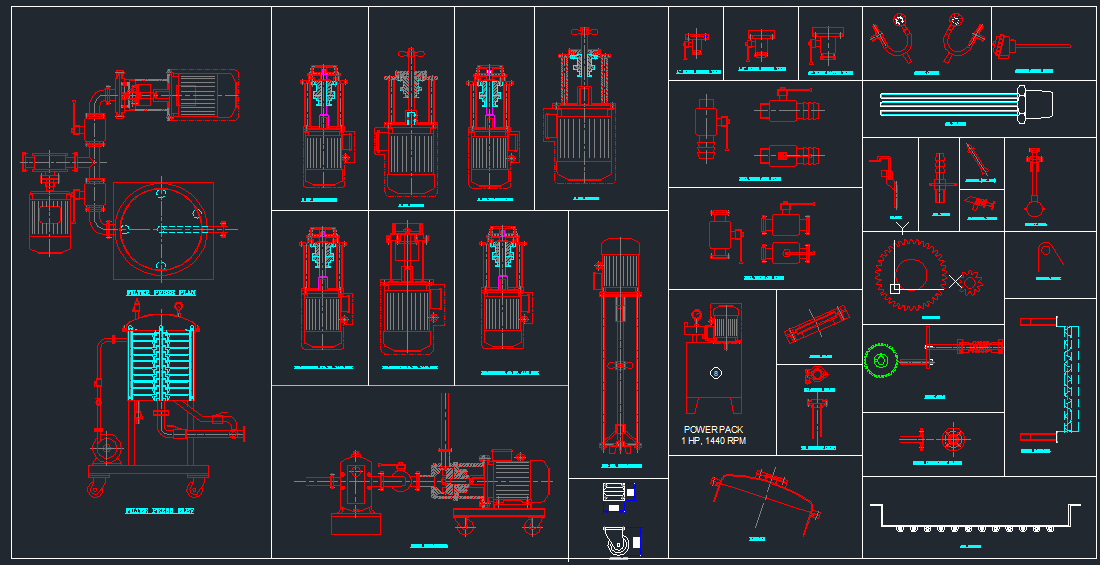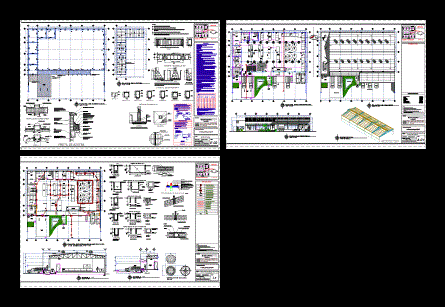Industrial Plant DWG Section for AutoCAD
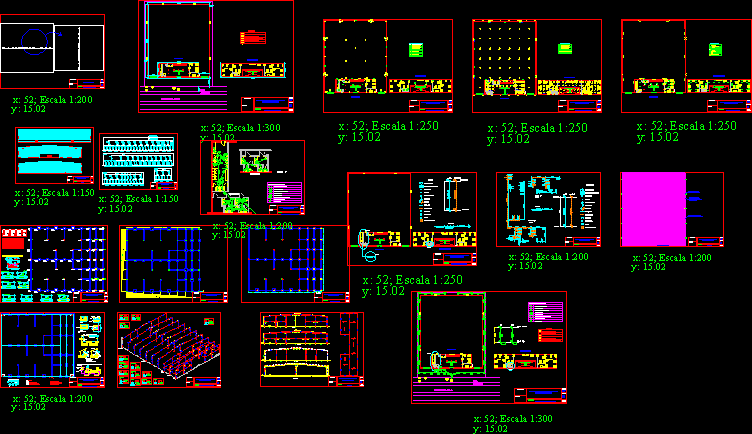
Industrial Plant – Plants – Sections – Elevations – Facilities – Details –
Drawing labels, details, and other text information extracted from the CAD file (Translated from Spanish):
plane of :, plane n., scale, date, basic project and execution of ship for electrical warehouse, developer :, the designer :, installation of grounding, section of the cover, section of the fence, plant, section a- a ‘, section b-b’, earthing point, concrete wall and screed in mass, earthing bar, insulated cu conductor, section, welding, sealing, concrete pillar, iron pillar, copper cable bare, connection box, cable-cable-itch, cable-itch, cable-cable, conductor cable, cu coated with cadmium, with supports of insulating material, grounding bar, connected to the ground line, legend, cu wire, protective tube, copper plate, bolted pressure terminal, central portico, final portico, welding, bolt anchor detail, base plate, leveling mortar, ref. pillars:, metal structure and plates, porticos, foundation elements box, references, type of element, inf. x, armed inf. and, armed sup. x, armed sup. and, reinforced concrete footings, concrete footings in mass, table of centering beams, foundations and details, rough finish, lower reinforcement, footing, compacted base, support chocks, grill, detail a, detail b, space for, mortar of, expansive leveling, cleaning concrete, bolt, anchor, bolts, plate, template, back with mortar, self-leveling expansive, nut and lock nut, to level heights e, inclinations, chamfering on, cone around, drill for, better weld to the top face of the base plate, anchoring system for conventional support plates, set out footings, stake out pillars, situation and location, d. josé amador ballesteros, industrial technical engineer, meeting room, changing rooms, exhibition area, distribution on floor, first floor, ground floor, sidewalk, parking, phone locker, telephone box, electricity box, water connection, sanitation box, installation against fires, emergency luminaire. autonomous projectors, fire protection installations, evacuation route, manual alarm button, fire alarm siren, includes signaling pictogram, output, fluorescence type emergency luminaire, lighting installation, power installation, single switch, cgpm, voice, data, rack, sai, alarm, plumbing installation, network connection node, storage tank and pressure group, bypass node, step knot, plant connection node, cold water tap, hydromixer, cold water pipe, water pipe hot, shut-off valve, check valve, meter, individual storage heater, detail a, c cold, hot c, detail b, detail c, plumbing installation. details, ground floor, crown finish, translucent polycarbonate, semicircular section, roof, sanitary installation, sewer legend, pvc down pipe, pvc pipe, chest of drawers, siphon sump chest, step chest, siphonic boat, separator of grease and sludge, drainage of the appliance, sanitation installation. details, pvc, first floor, elevations, single line diagram, command and protection, general table, general protection box, measurement equipment, i.dif.ii, alumb.ofic.pl.baja, i.mag.ii, force of.p.baja.a, sm toilets h, sm changing rooms, strength of.p.baja.b, strength of.p.baja.c, force of.p.baja.d, force of.p.baja.e , force of.p.baja.f, tc meeting room, tc exhibition area, strength of.p.baja.g, strength of.p.baja.h, i.autom.ii, sai panel, alarm control unit, tlfns e internet, tlfns switchboard, internet router, i.autom.iv, tetrap.aire, rv-k, sai ground floor, control panel, and protection, i.dif.iv, cont., i.mag.iv, alumb. ext. nave.a, alumb.ext. ship.b, tc counter
Raw text data extracted from CAD file:
| Language | Spanish |
| Drawing Type | Section |
| Category | Industrial |
| Additional Screenshots |
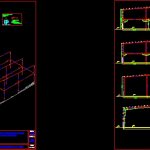 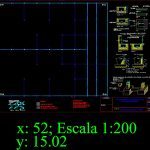 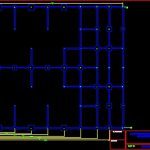 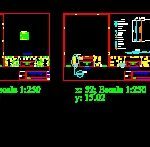 |
| File Type | dwg |
| Materials | Concrete, Other |
| Measurement Units | Imperial |
| Footprint Area | |
| Building Features | Garden / Park, Parking |
| Tags | autocad, details, DWG, elevations, facilities, factory, industrial, industrial building, plant, plants, section, sections |

