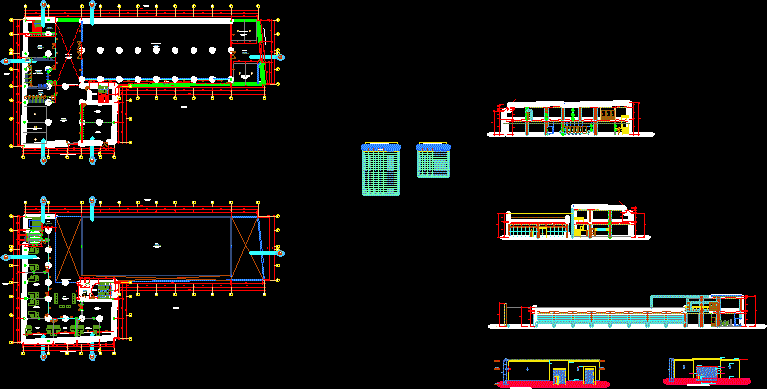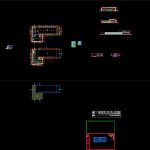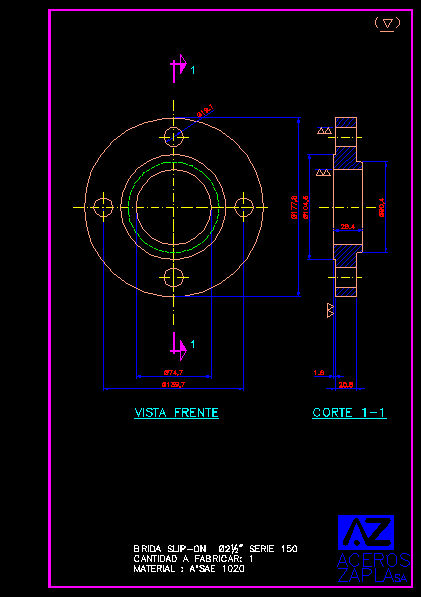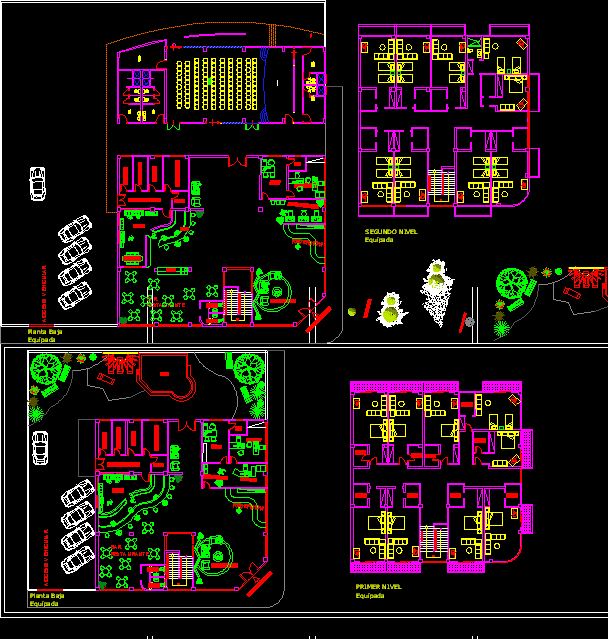Industrial Plant – Extrusion DWG Block for AutoCAD

INDUSTRIAL PLANT EXTRUSION
Drawing labels, details, and other text information extracted from the CAD file (Translated from Spanish):
drawing :, scale :, date :, content :, responsible person :, willman luigui moya avalos, blueprint :, owner :, location :, architecture plants, cuts and elevations, mr. walter zegarra carranza, clinical extension zegarra, project :, architecture first floor, agm, jorge manuel bracamonte alvarez, offices, property of third parties, projection of lightened slab, hall, sh – gentlemen, sh – ladies, sh office, living, staircase evacuation, ventilation hall, management of human and financial resources, ugarte, duct for mechanical ventilation, gci, ornameltal street lamp, cornice, drawer frame pumaquiro wood or similar, adjoining, safety plate, screw head wood fastener in the structure metal, exhibition hall, main courtyard, corridor, color: beige, floor: polished cement, color: gray, sh disabled, sh knights, sh ladies, garden, warehouse, warehouse, evacuation ladder, roof, ceiling level change , sliding door, code, width, height, observations, windows, box of openings, direct system, alfeizer, type, manufacture, doors, roof coverage, filing cabinet, architecture second level
Raw text data extracted from CAD file:
| Language | Spanish |
| Drawing Type | Block |
| Category | Industrial |
| Additional Screenshots |
 |
| File Type | dwg |
| Materials | Wood, Other |
| Measurement Units | Metric |
| Footprint Area | |
| Building Features | Garden / Park, Deck / Patio |
| Tags | autocad, block, DWG, factory, industrial, industrial building, plant |








