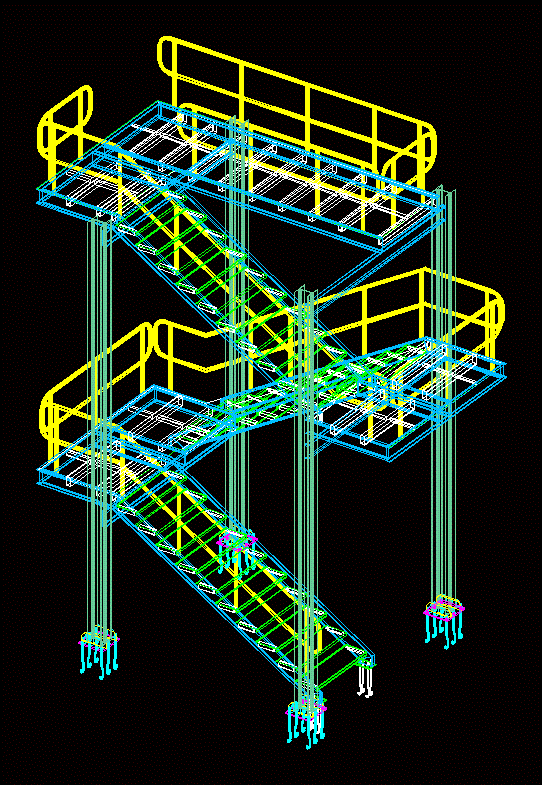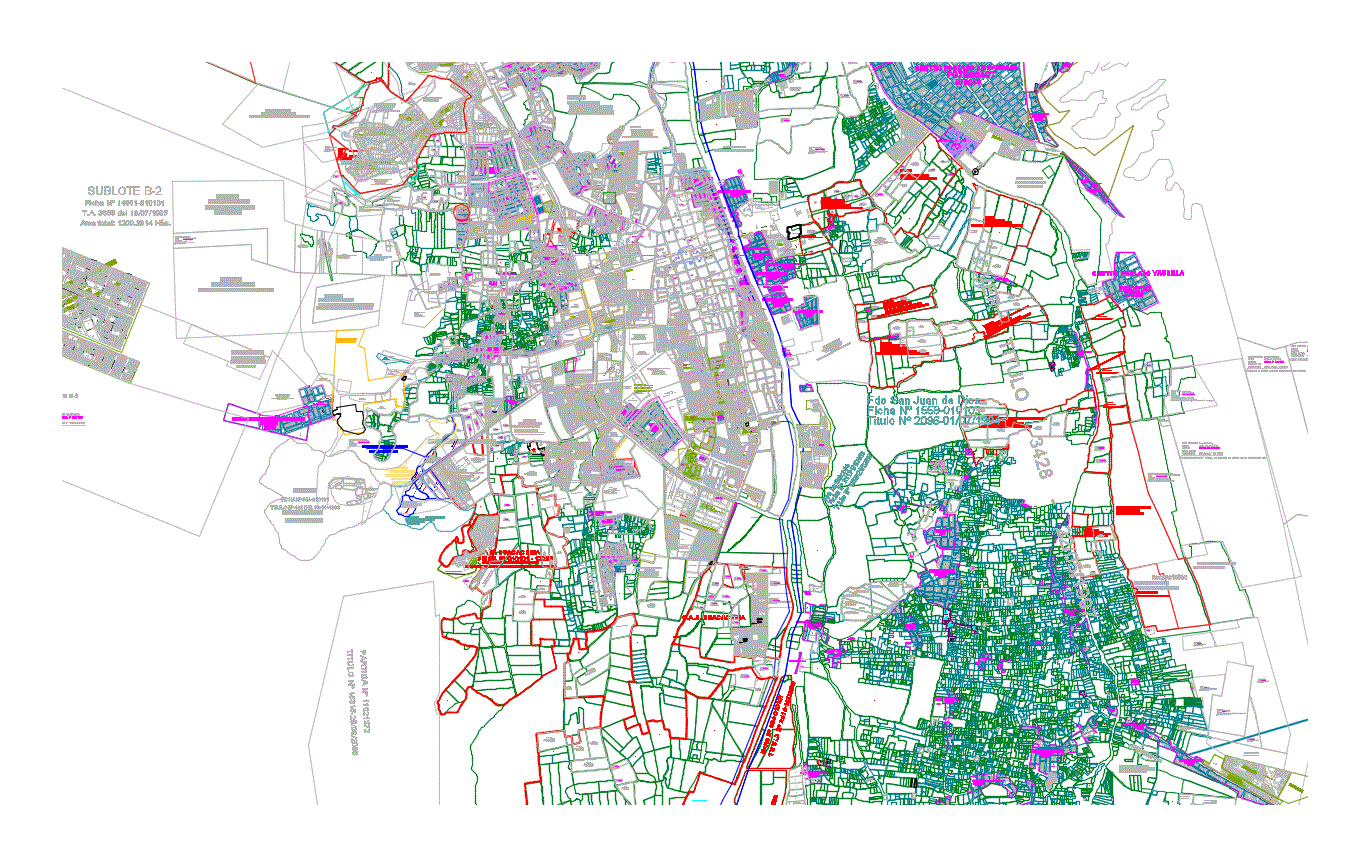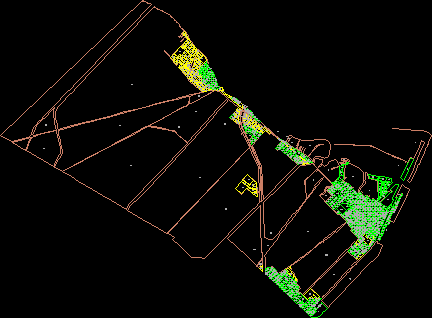Industrial Scale 3D DWG Model for AutoCAD
ADVERTISEMENT

ADVERTISEMENT
3D model under standard industrial scale NSR – 10; HEA columns on the 12th; channel profiles 8 x 11.5lb; striated sheet stepping 1/8 inc; modular handrail tube 1 1/2incx 1.5mm; reinforcements
| Language | N/A |
| Drawing Type | Model |
| Category | Stairways |
| Additional Screenshots |
 |
| File Type | dwg |
| Materials | |
| Measurement Units | |
| Footprint Area | |
| Building Features | |
| Tags | 3d stairs, autocad, channel, colombia, columns, degrau, DWG, échelle, escada, escalier, étape, hea, industrial, ladder, leiter, model, scale, staircase, stairway, standard, step, stufen, th, treppe, treppen |








