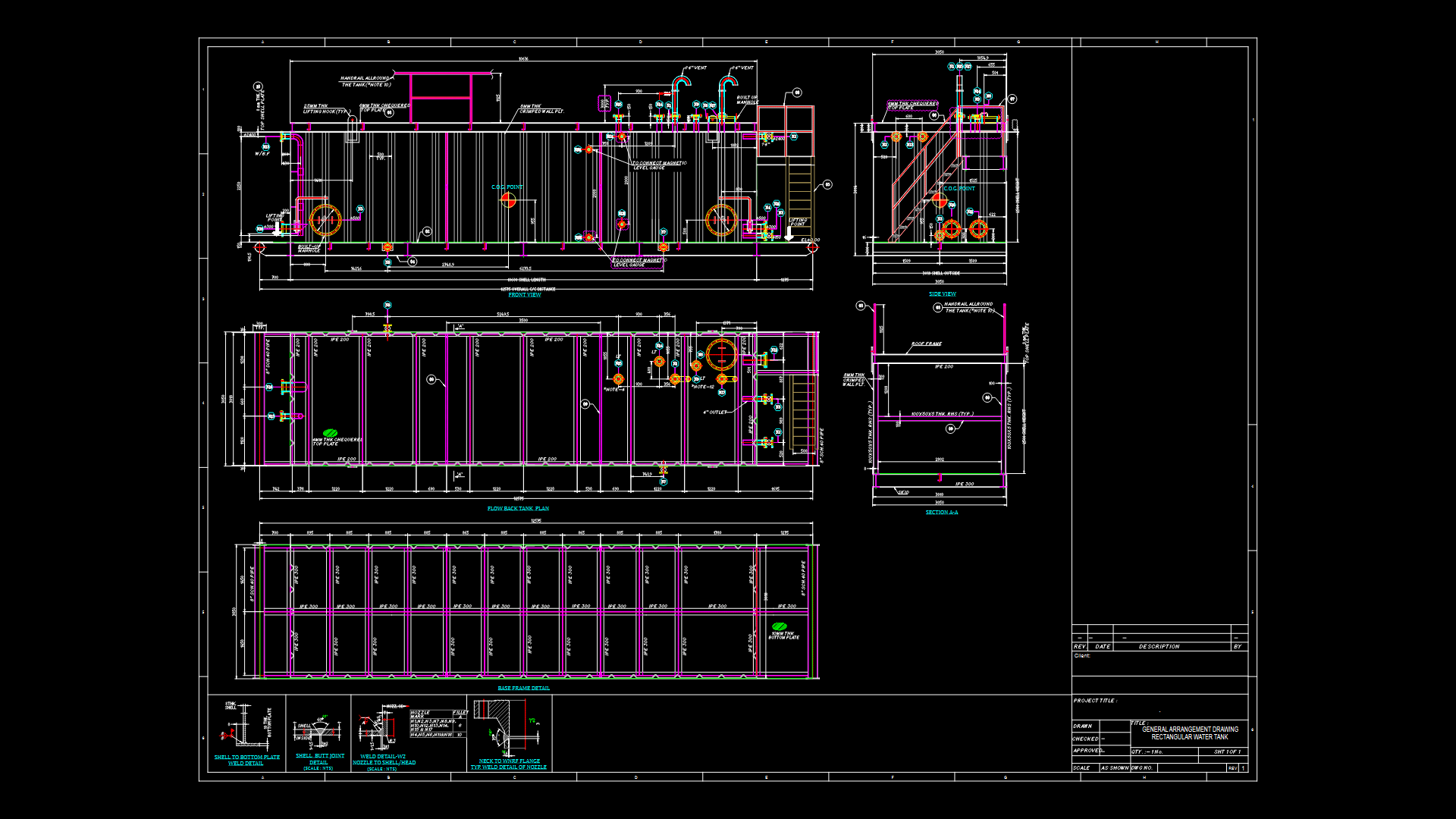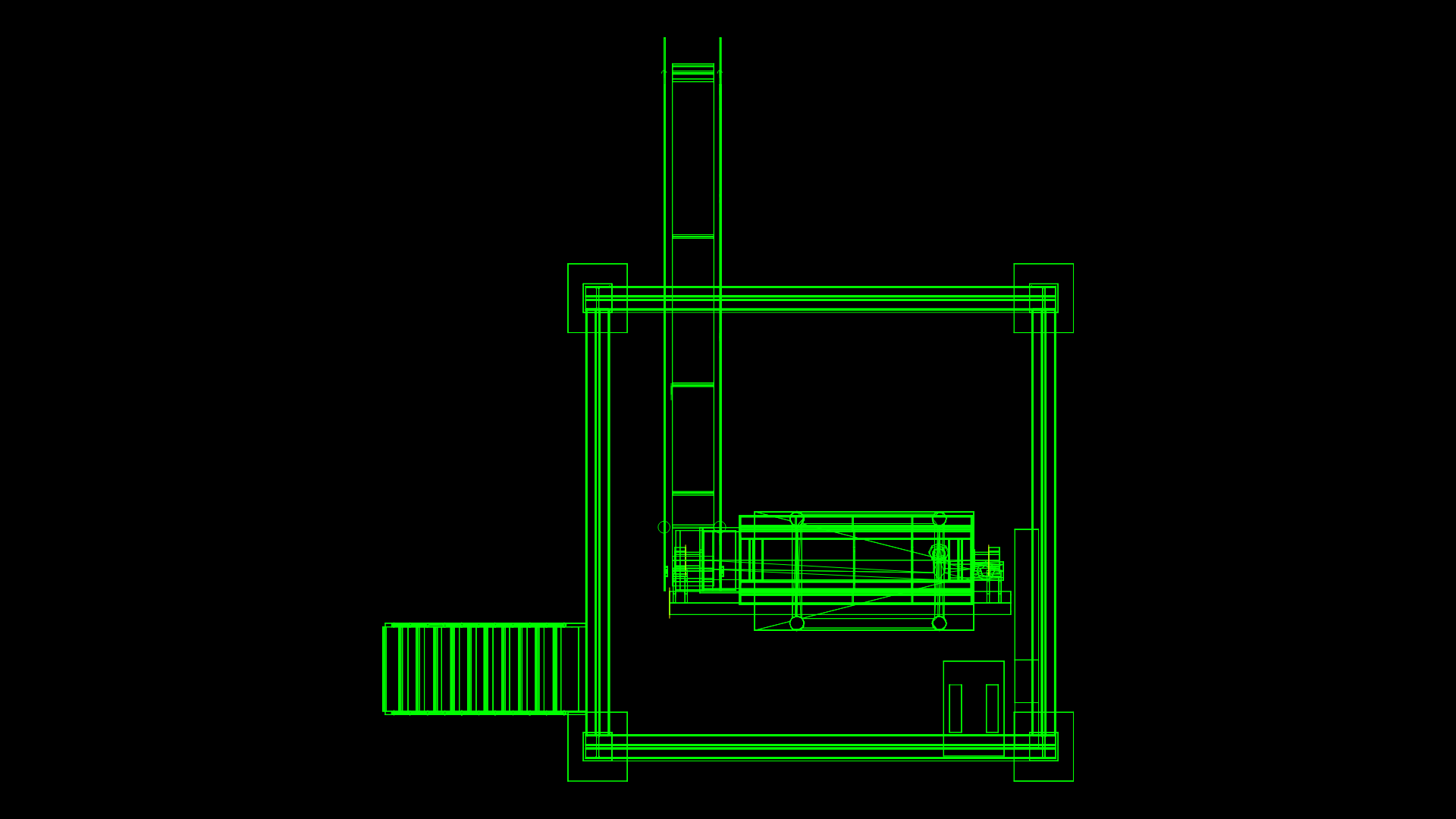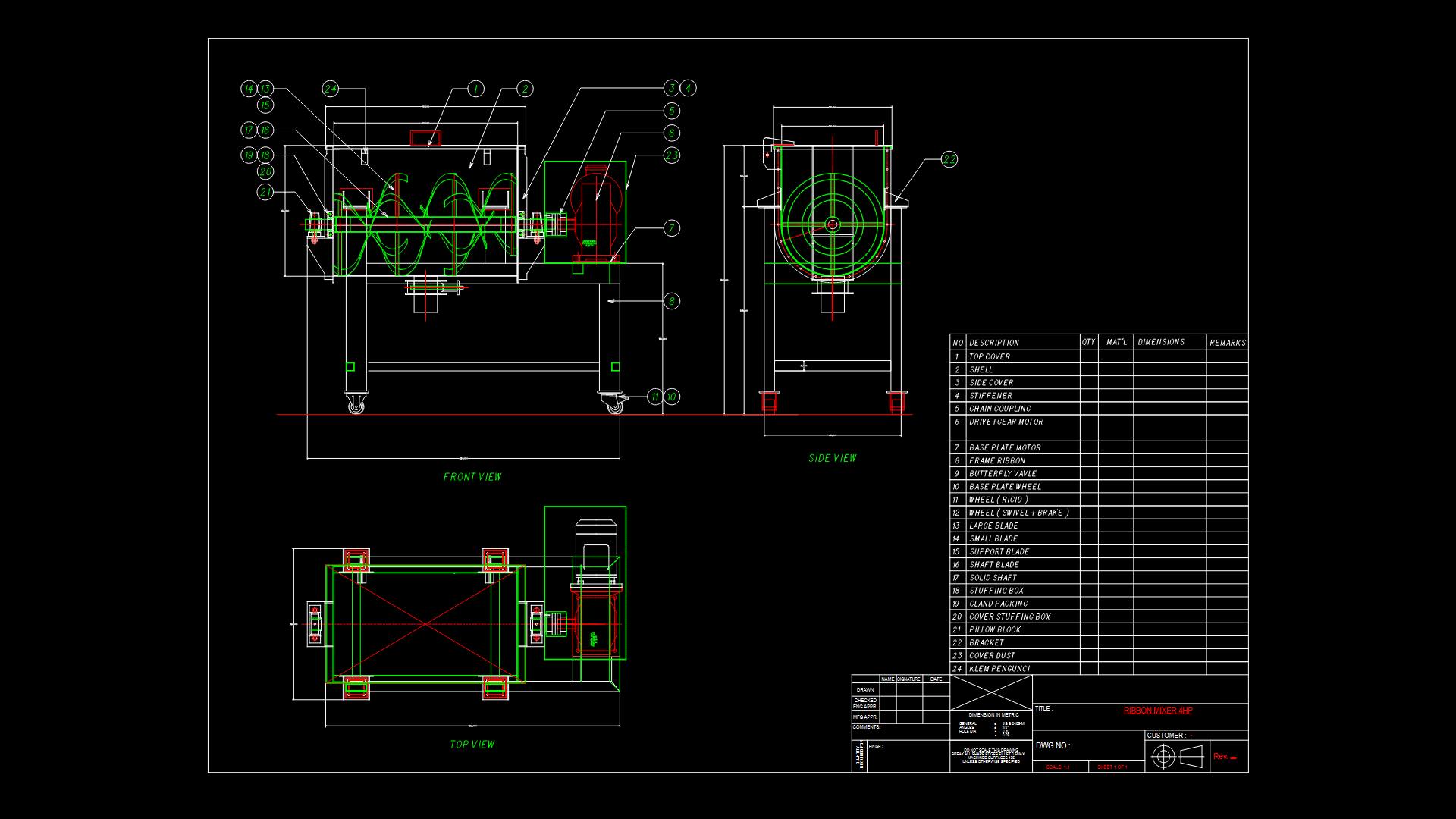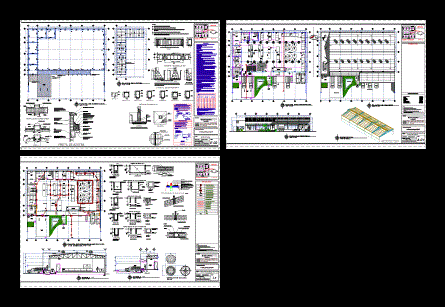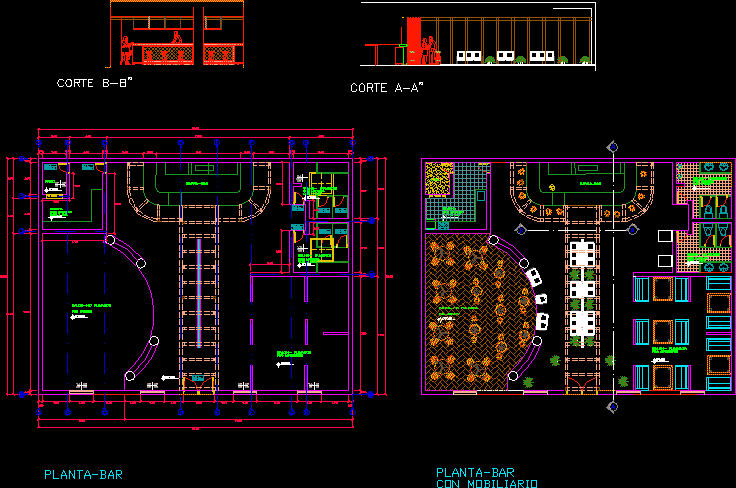Industrial Service Complex, Sustainable Design Study DWG Plan for AutoCAD

Academic design study a complex of complementary services buildings for an oil company, which applies sustainable concepts besides the integration of an artificial wetland system for urban planning created, containing all plans and elevations.
Drawing labels, details, and other text information extracted from the CAD file (Translated from Spanish):
control building, assistance building, access, fire brigade building, service station, administrative building, dining room, residential building, game room, treatment plant, warehouse, women’s locker bathrooms, men’s locker bathrooms, non perseverous food cava, food cava perseveros, cellar, pantry, lockers, garbage, preparation, washing, men’s bathrooms, women’s bathrooms, machine room, mini pantry, storage room, pump room, hall, board room, service room, cafe, ladies bathroom, kitchen , bar, men’s room, multipurpose court, covered patio, service patio, vehicle entry control, security chief, control direction, archives, service room, staff bathroom, machine room, pump room main, main electricity room, pharmacy, reception, waiting room, office, observation, intervention, dark room, staff bathroom, sterilization room, media room cos, dirty work, clean task, emergency, deposit, emergency control, transport stop, vehicular access, hose washing room, hoses deposit, station manager, systematized control room, tools room and masks, room meetings, practice workshop, electricity room, battery charge, locker room, guard room, living room, bathroom, main access, service access, utility, information office, address, projection room, stage, tool shelves and general utility, office, supervisor, head of warehouse, material control, building of filter type tanks for sewage collector, technological studies workshop, personnel room engargado, electricity room, tank type a, tank type b, tank of instruments and major machinery, desserts and fruits, fish and seafood, meats and poultry, salads, sandwiches, juices, box, reception of tableware, delivery of dishes, cooking, support, material loading, west profile of the set, cross section of set, joint plant, scale, university of the east, foundation city of cumaná cultural heritage, project:, complementary areas and service buildings of the Venezuelan oil industry., description :, project final academic semester., design and dubujo :, prof :, arq. alejandra velasco, jury:, arq. charlie evelyn alfaro arq. hernan canela arq. sorocaima rosemary arq. manaure rosemary, plane :, scale :, date :, observations :, leaf number :, location :, school of engineering and applied sciences, department of architecture, ground floor, plant zoning, plant concept
Raw text data extracted from CAD file:
| Language | Spanish |
| Drawing Type | Plan |
| Category | Industrial |
| Additional Screenshots |
 |
| File Type | dwg |
| Materials | Other |
| Measurement Units | Metric |
| Footprint Area | |
| Building Features | Deck / Patio |
| Tags | academic, autocad, buildings, company, complementary, complex, Design, DWG, factory, industrial, industrial building, oil, plan, service, Services, study, sustainable |
