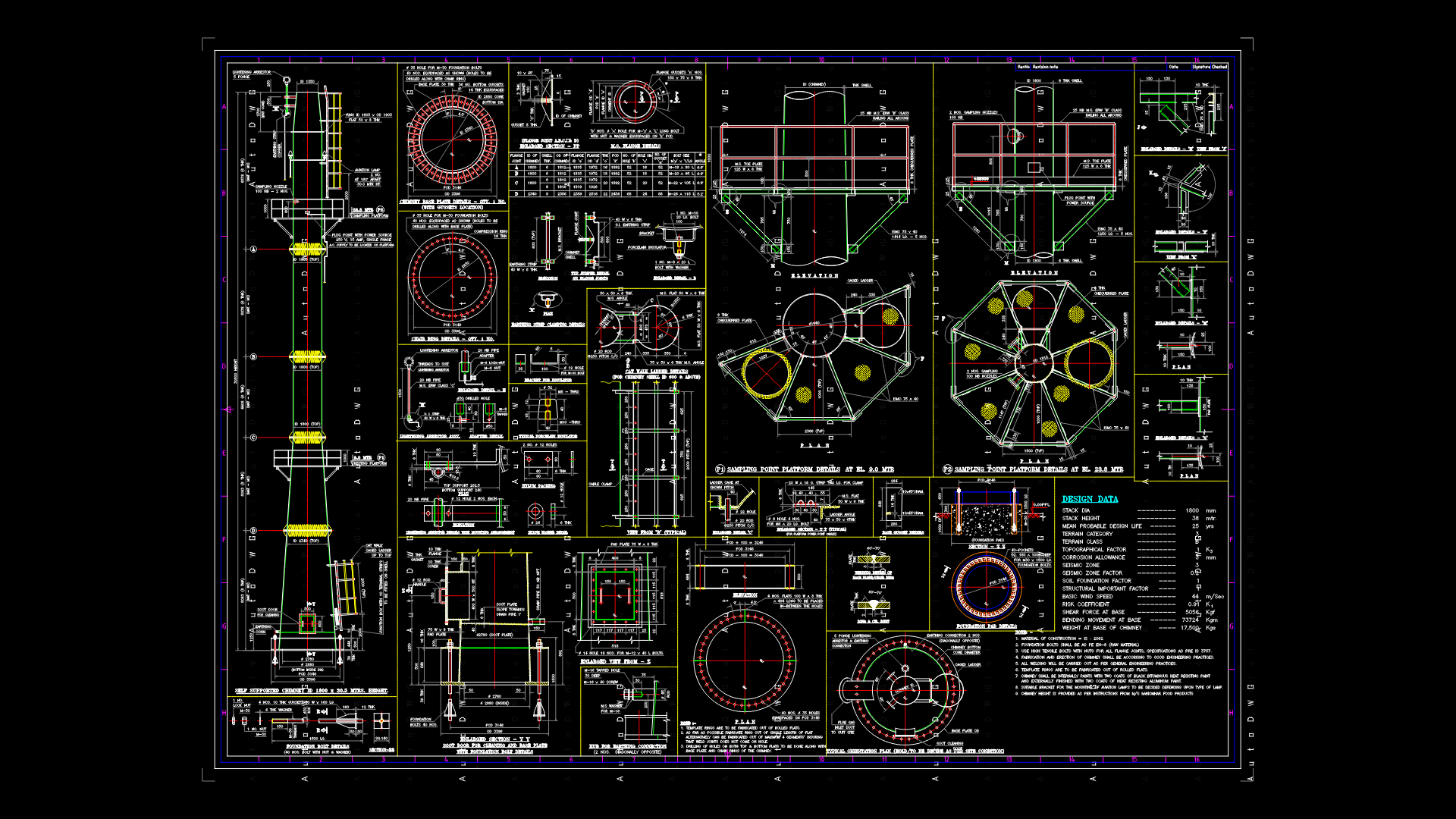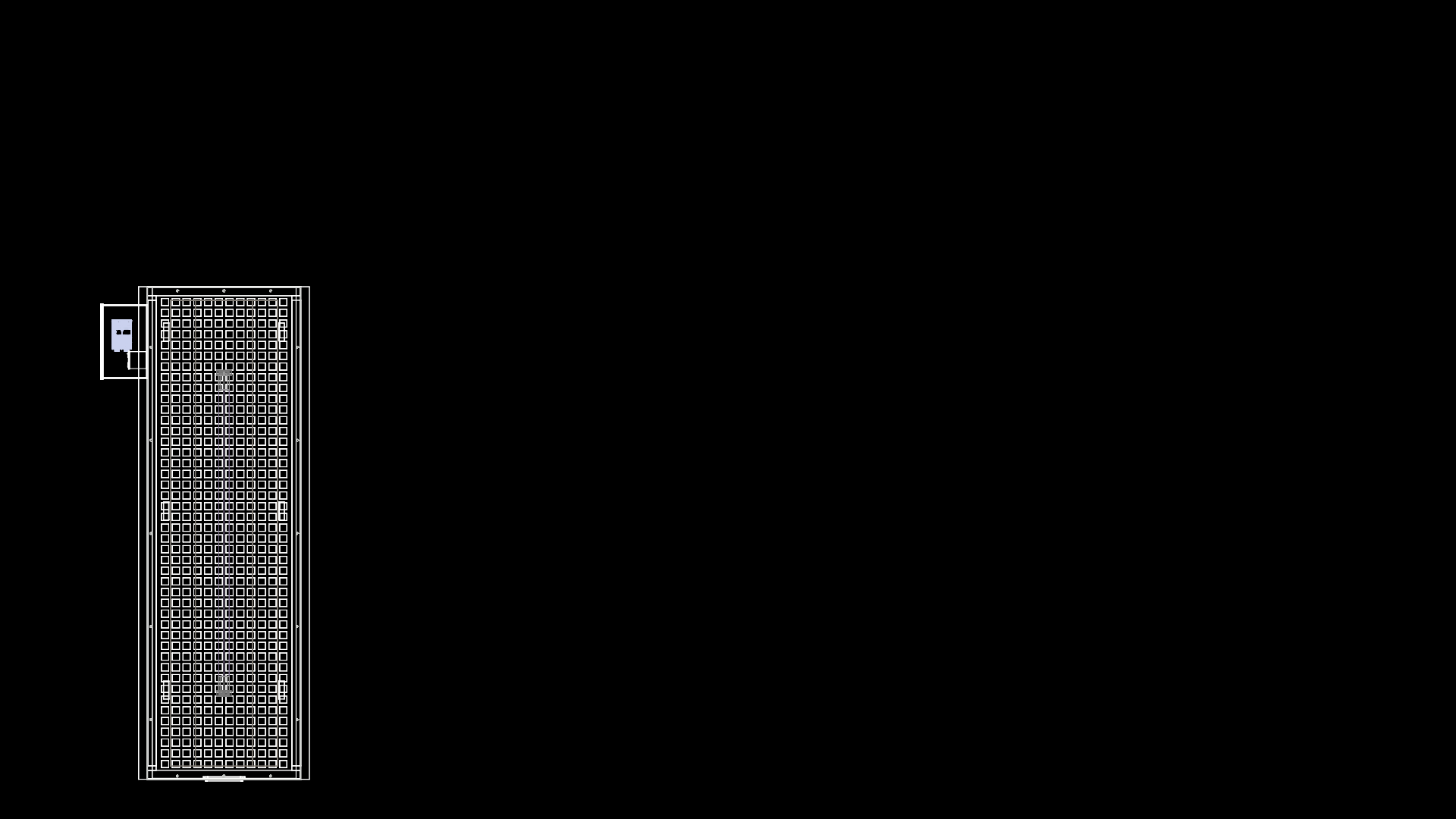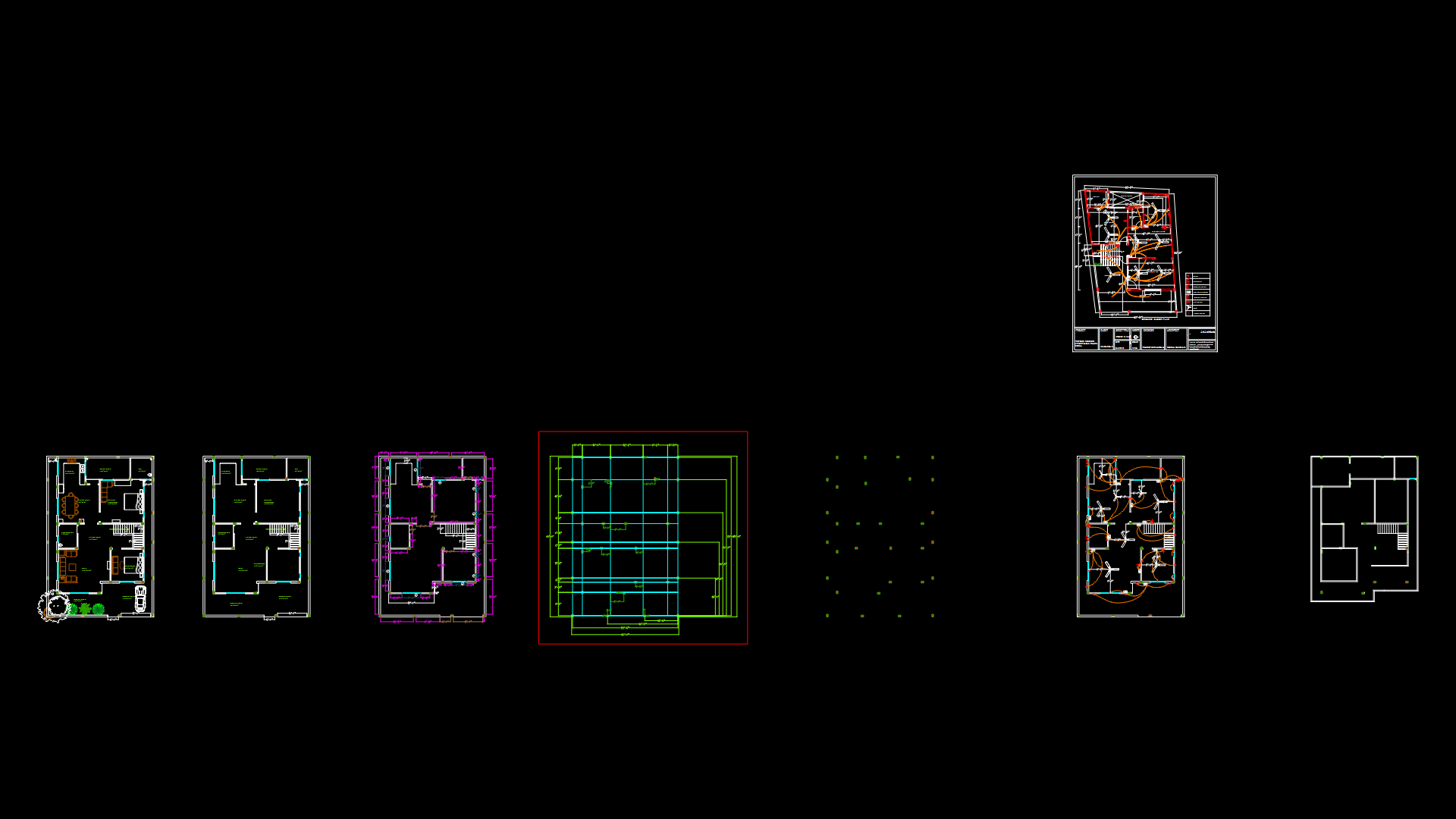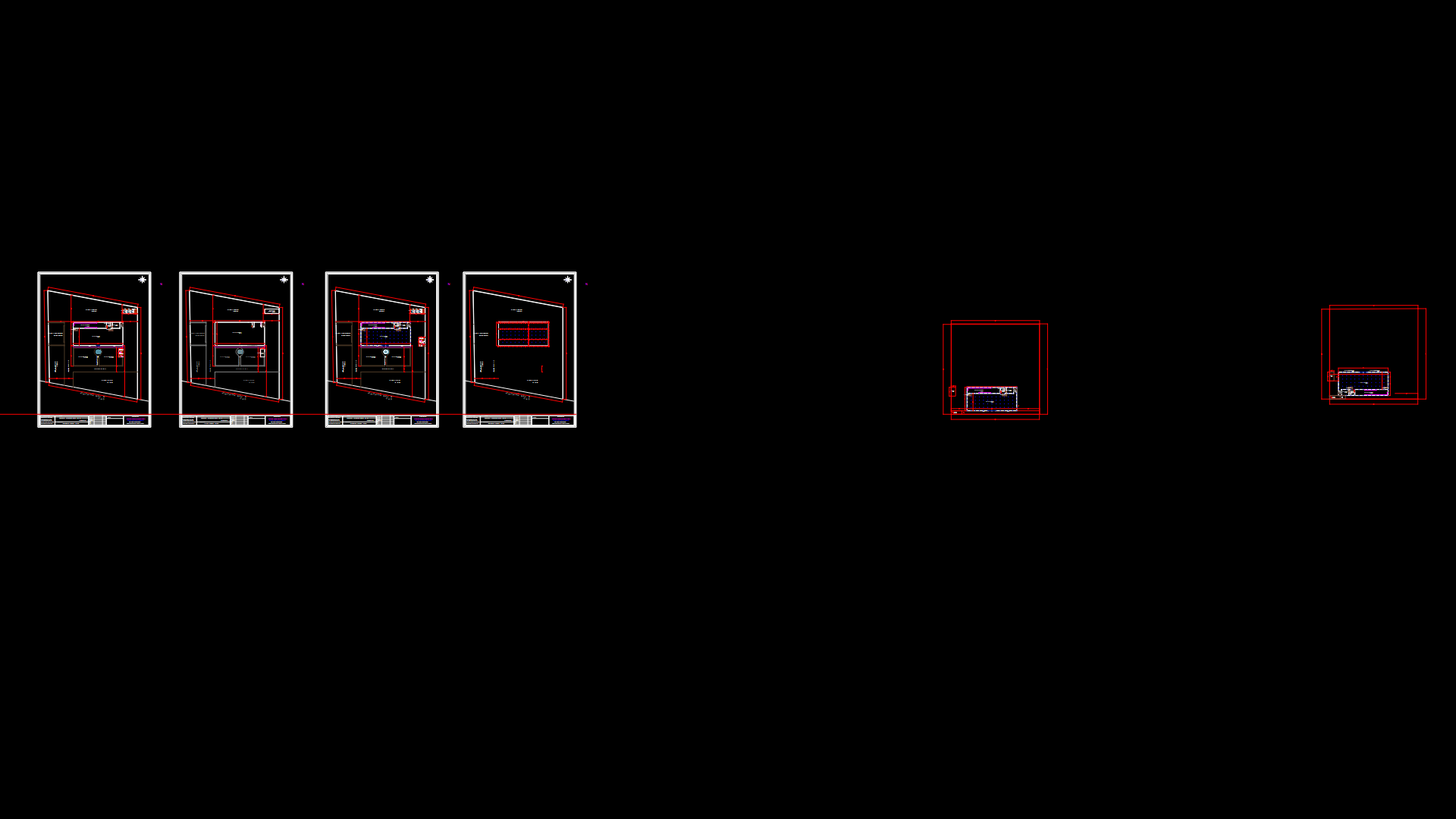Industrial Steel Chimney Structural Detail & Foundation Drawing Set

Comprehensive engineering drawing set for an industrial steel chimney system with supporting foundation details. This design features a tapered steel stack with multiple section connections and integrated platform levels. Cross-sectional views show the chimney’s internal structure with refractory lining specifications and thermal expansion provisions. The foundation detail illustrates a reinforced concrete base with anchor bolt arrangements designed for seismic and wind load resistance. Key dimensions include a stack height of approximately 45m with varying diameters from 3.5m at the base to 2.2m at the top. Design data indicates a maximum operational temperature of 300°C, with critical parameters for wind loads (145 km/h), seismic zone considerations, and foundation loadings clearly specified. The supporting platform section details show structural steel connections with gusset plates and access provisions that integrate with the main stack assembly.
| Language | English |
| Drawing Type | Detail |
| Category | Industrial |
| Additional Screenshots | |
| File Type | dwg |
| Materials | Concrete, Steel |
| Measurement Units | Metric |
| Footprint Area | 50 - 149 m² (538.2 - 1603.8 ft²) |
| Building Features | |
| Tags | flue gas, foundation detail, industrial chimney, seismic design, steel stack, structural engineering, thermal expansion |








