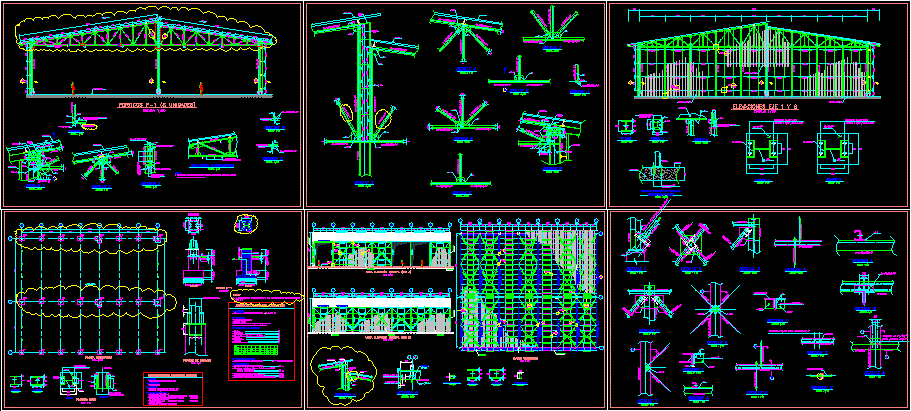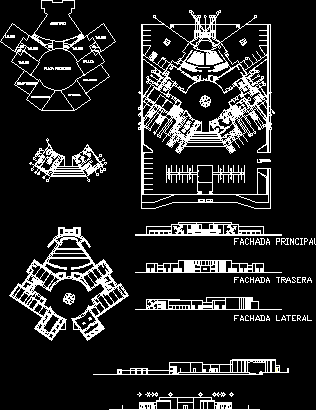Industrial Warehouse, Workshop DWG Block for AutoCAD

Industrial Warehouse
Drawing labels, details, and other text information extracted from the CAD file (Translated from Spanish):
section a, det., truss, bent, section b, detail anchor bolts, for anchors, floor slab, stiffeners, intermediate fillings, intermediate filling, upper flange, lower flange, diagonal, upright, and according to section c for upper flange ., section x, section c, lower trusses, simple angle connected between flanges, section and, section z, section w, foundation plant, plant, elevation, base plate, color required, specifications of metal structures, different color to finishing, floor covering, reinforcement, formwork, floor slabs, walls and stairs, technical specifications, class, mpa, _ for all concrete elements, —, comment, _ foundations of masonry walls, _ sub- footings, _ cisterns, _ masonry walls, _ columns, – retaining walls, _ floor slabs, _ footings, line of belts, anchor bolts, note:
Raw text data extracted from CAD file:
| Language | Spanish |
| Drawing Type | Block |
| Category | Retail |
| Additional Screenshots |
 |
| File Type | dwg |
| Materials | Concrete, Masonry, Other |
| Measurement Units | Metric |
| Footprint Area | |
| Building Features | |
| Tags | armazenamento, autocad, barn, block, celeiro, comercial, commercial, DWG, grange, industrial, scheune, storage, warehouse, workshop |







