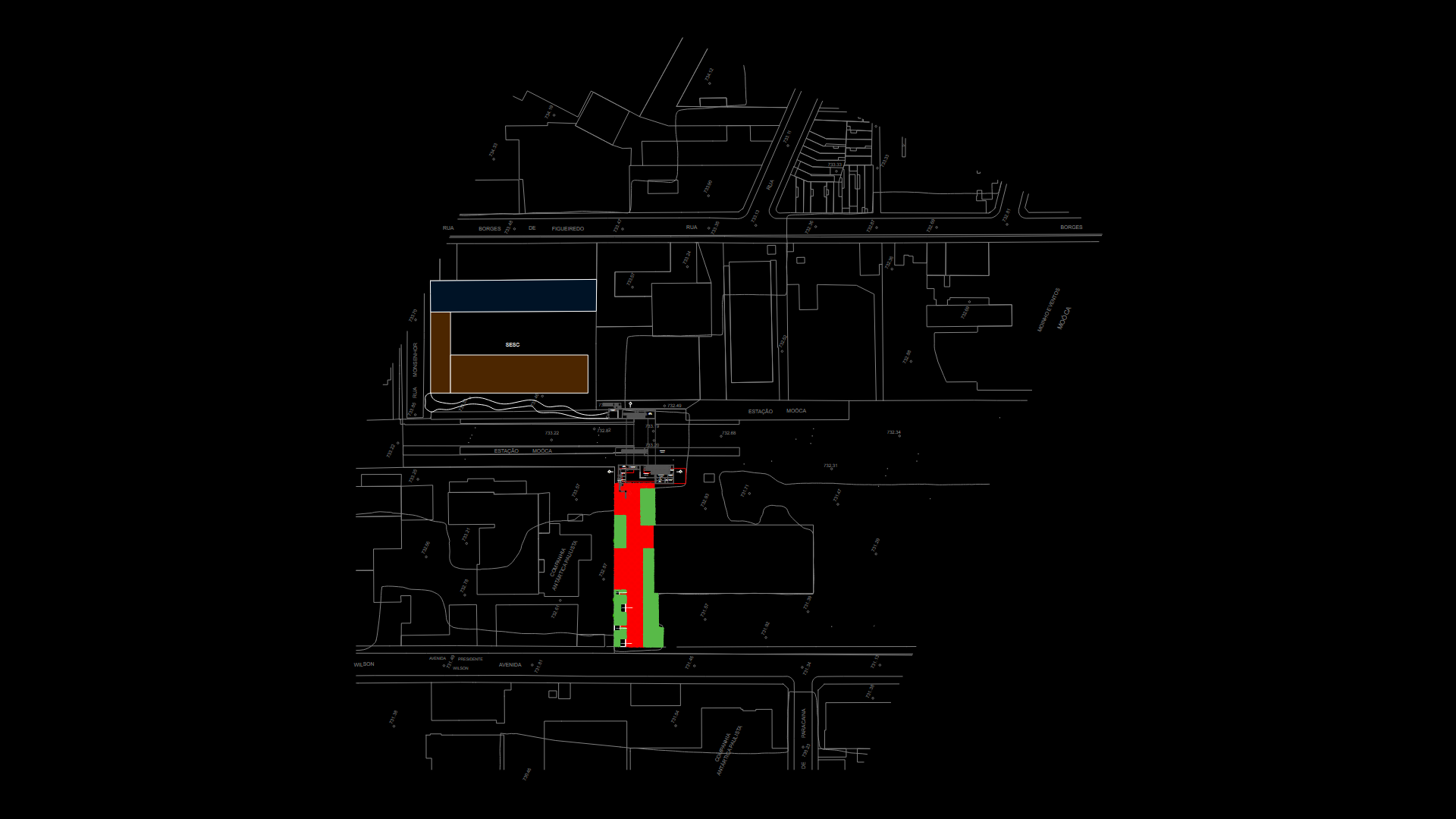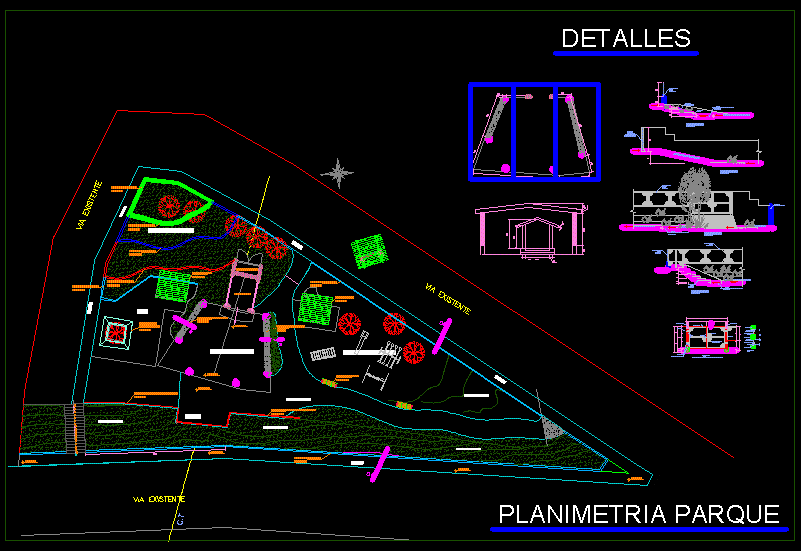Industrialist Center Exhibition DWG Block for AutoCAD

Industrialist Center exhibition
Drawing labels, details, and other text information extracted from the CAD file:
sheet, sheet title, description, project no:, copyright:, cad dwg file:, drawn by:, chk’d by:, mark, date, owner, consultants, room, carga y descarga, guard., rrpp, direccion, cont., sec. gral., espera, arch., aseo, hall, ing. serv., aseo, patio serv., deposito, hall distribuidor, estar, plaza de recepcion, s.u.m., administracion, sala de juntas, control, escenario, plazoleta, av. basadre y forero, boulevar, av. j.basadre, ingreso principal, integral, taller, cod., tema:, universidad nacional jorge basadre grohmann, alumna:, esc., plano, -centro de exposicion industrial-, esther chambe vega, fecha, arq., lamina, facultad de arquitectura urbanismo y artes, c. linares, planimetria-cortes-elevaciones, t a l l e r iv, planimetria general, elevación principal, corte a – a’, corte b – b’, corte c – c’
Raw text data extracted from CAD file:
| Language | English |
| Drawing Type | Block |
| Category | Parks & Landscaping |
| Additional Screenshots |
 |
| File Type | dwg |
| Materials | Other |
| Measurement Units | Metric |
| Footprint Area | |
| Building Features | Deck / Patio |
| Tags | amphitheater, autocad, block, center, DWG, Exhibition, park, parque, recreation center |








