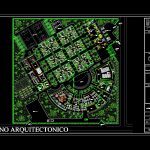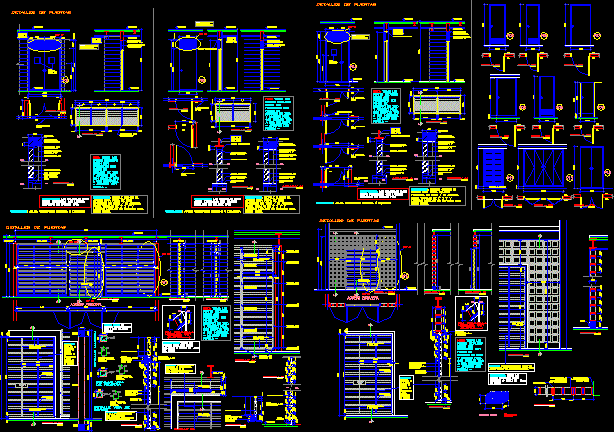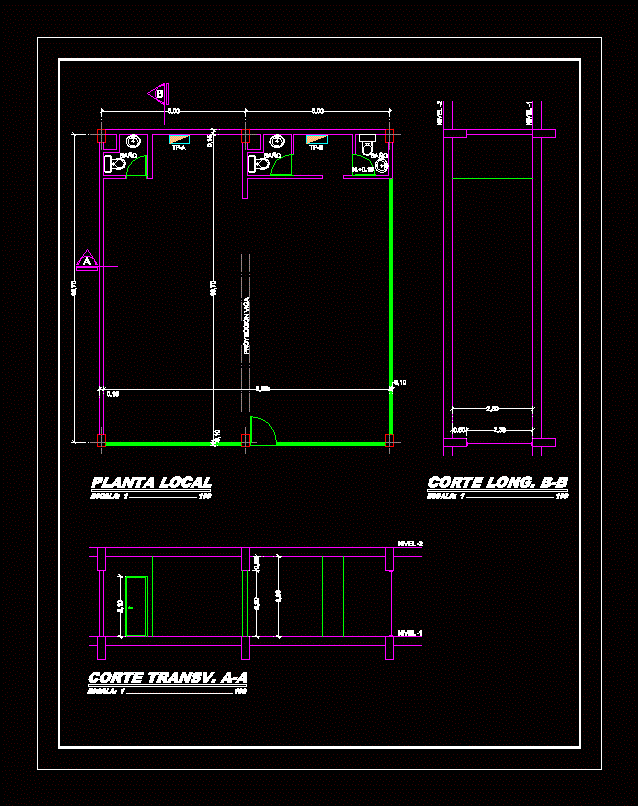Infantile Hostel DWG Block for AutoCAD

Infantile hostel at Toluca city – Plant
Drawing labels, details, and other text information extracted from the CAD file (Translated from Spanish):
ext., uaem, faculty of architecture and design, architectural plan, exit, yard maneuvering, orchard, access, service access, restrooms, library, outdoor reading, control, primary, classrooms, kindergarten, civic area, hall girls games, pantry, service patio, pantry, kitchen, dining room, playground, children’s games room, rear access, changing rooms, tv room, cellar, stage, control room, multipurpose room, playground, parking, serigraphy, carpentry, singing, electronics, pumping system, electrical substation, machine room, painting, laundry room, computer, dance, administrator, waiting room, administration, reception, director, boardroom, dentist, psychologist , bedding, doctor, sports area, jiky, drawing:, children’s shelter, project name:, projected:, advisor:, key:, symbology, graphic scale, notes, orientation, dimensions, meters, date, location sketch, bathroom or, emergency exit, dormitories, dressing room, nurseries, infirmary, lobby, workshops, arch. josé luis gutierrez
Raw text data extracted from CAD file:
| Language | Spanish |
| Drawing Type | Block |
| Category | Schools |
| Additional Screenshots |
 |
| File Type | dwg |
| Materials | Other |
| Measurement Units | Metric |
| Footprint Area | |
| Building Features | Garden / Park, Deck / Patio, Parking |
| Tags | autocad, block, city, College, DWG, hostel, infantile, library, plant, school, toluca, university |








