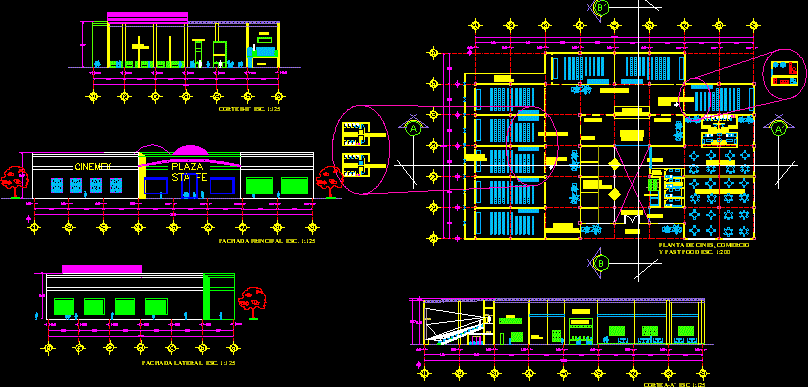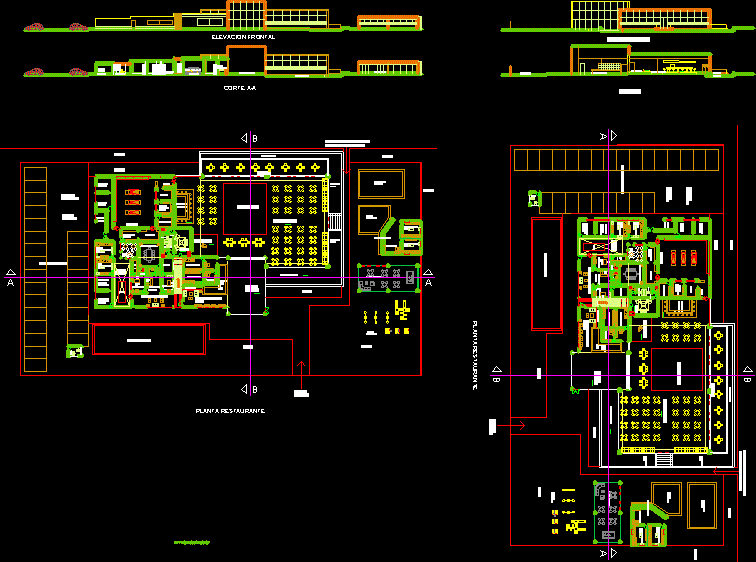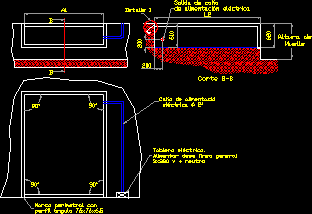Infantile Village, Children Village, Small Living Community 2D DWG Plan for AutoCAD
ADVERTISEMENT
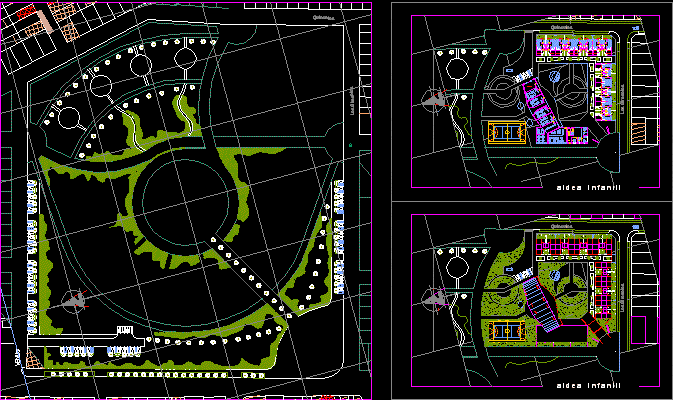
ADVERTISEMENT
Plan view of Infantile Village. It is also referred as children village, small living community. The plan of the village has following sections or areas clearly identified – reading room, deposit room, waiting room, administration office rooms, basket ball court, warehouse, parking lot, 14 houses – each house with master bedroom, service yard, living room, dining and kitchen. It is fully landscaped with complete plantation around the entire community.Total foot print area of the village is approximately 80,000 sq meters.
| Language | Spanish |
| Drawing Type | Plan |
| Category | Hospital & Health Centres |
| Additional Screenshots |
 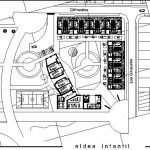 |
| File Type | dwg |
| Materials | Concrete, Glass, Masonry, Moulding, Plastic, Steel, Wood |
| Measurement Units | Metric |
| Footprint Area | Over 5000 m² (53819.5 ft²) |
| Building Features | |
| Tags | autocad, block, DWG, plan, village |



