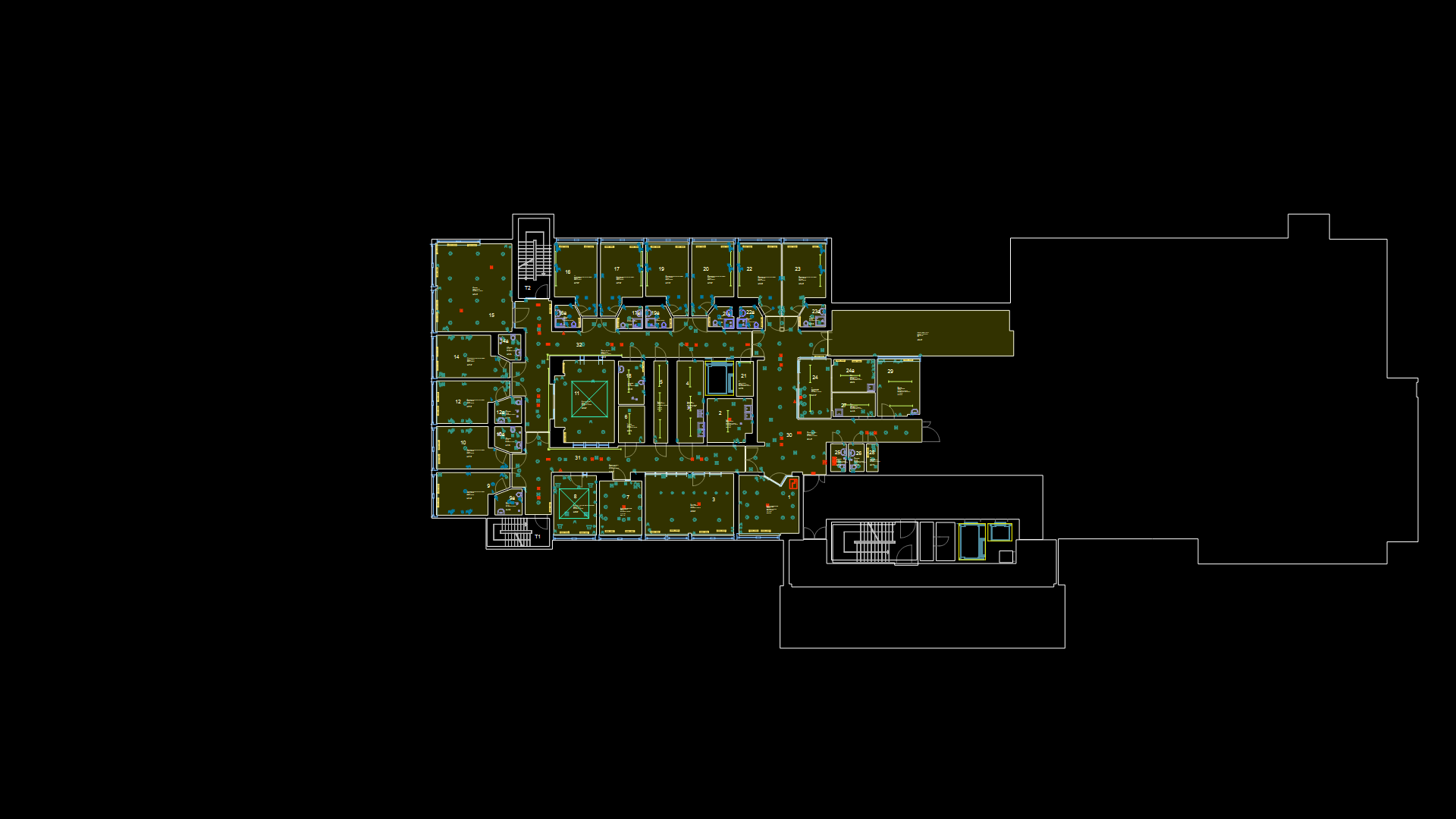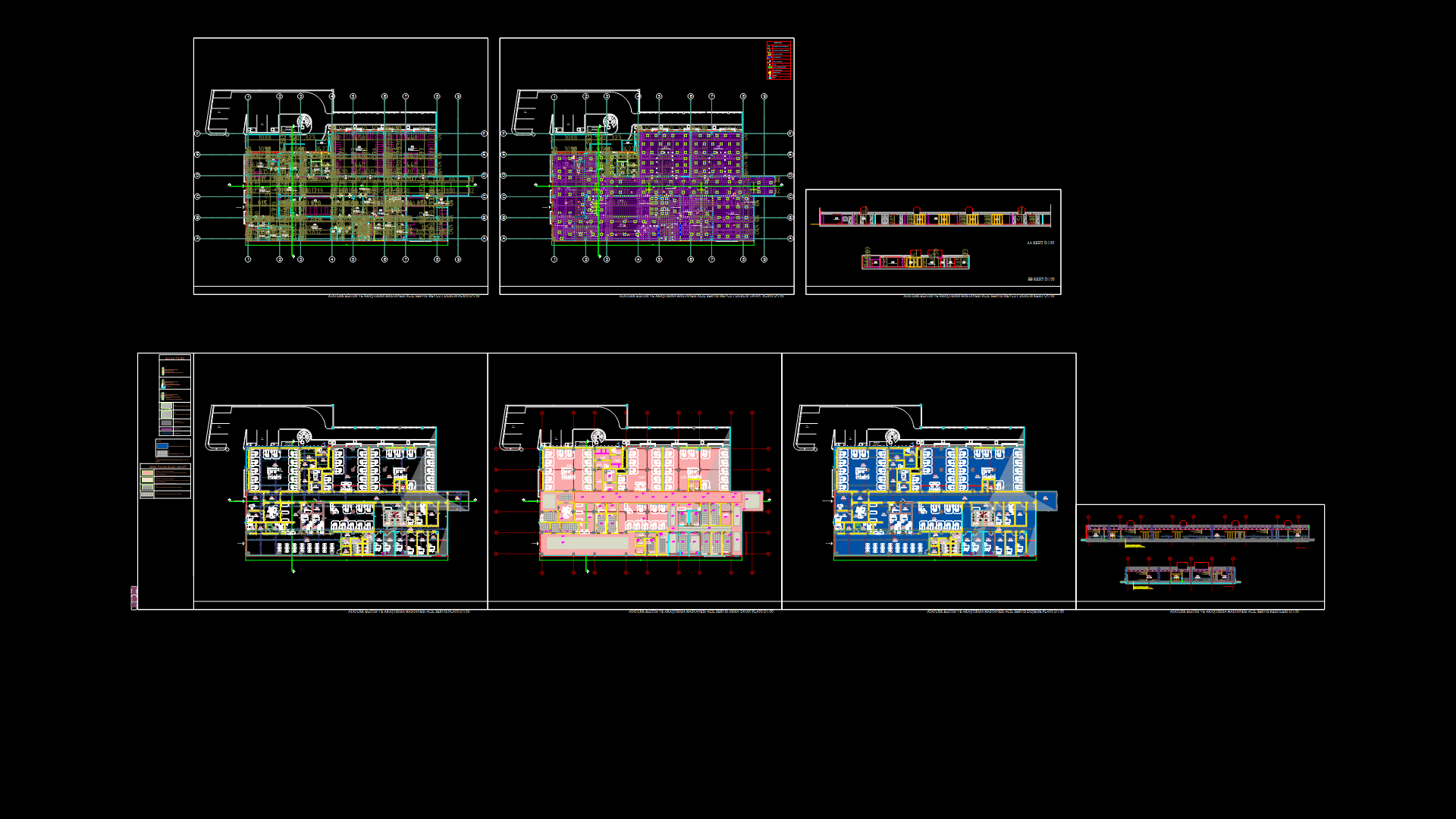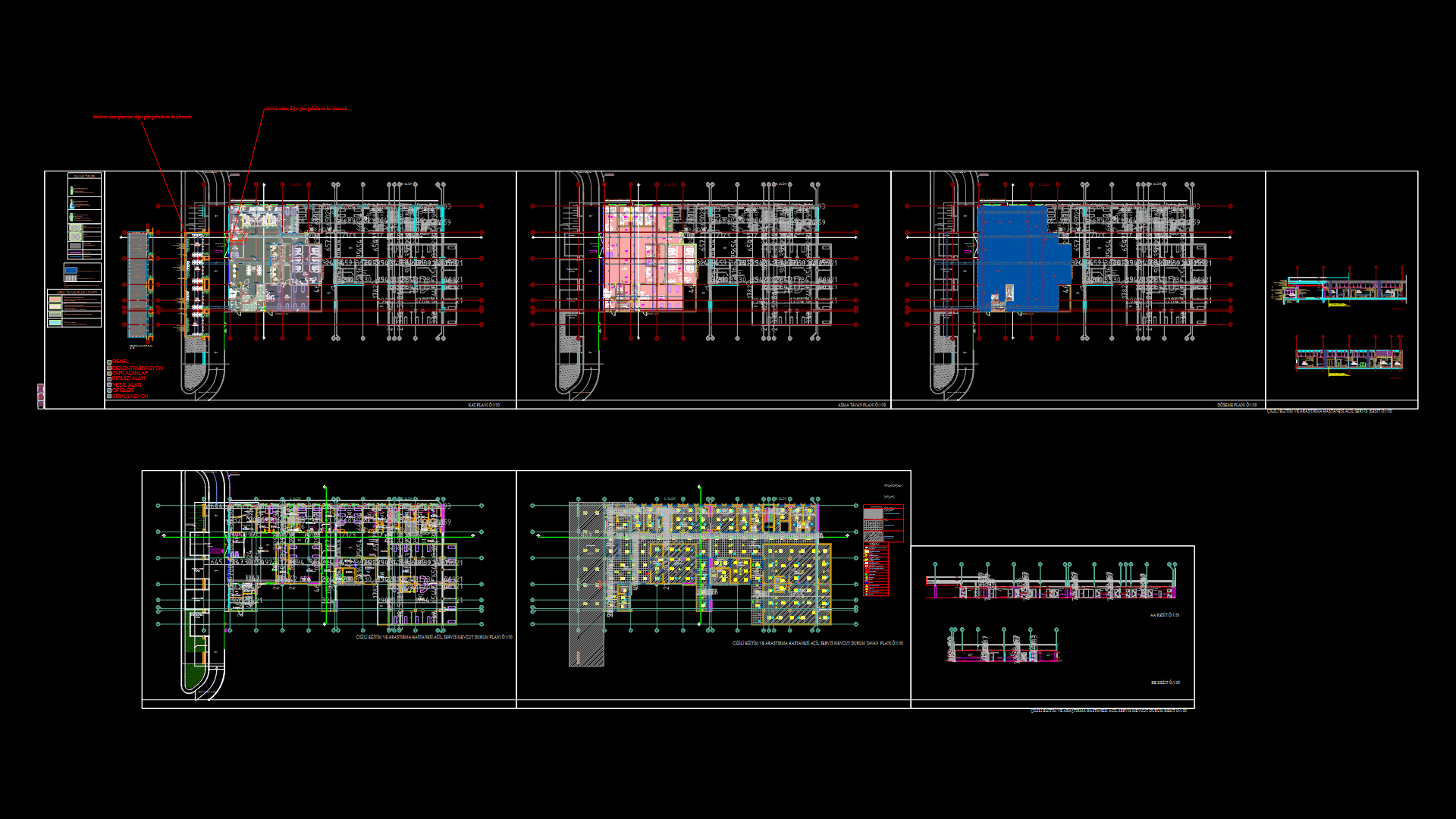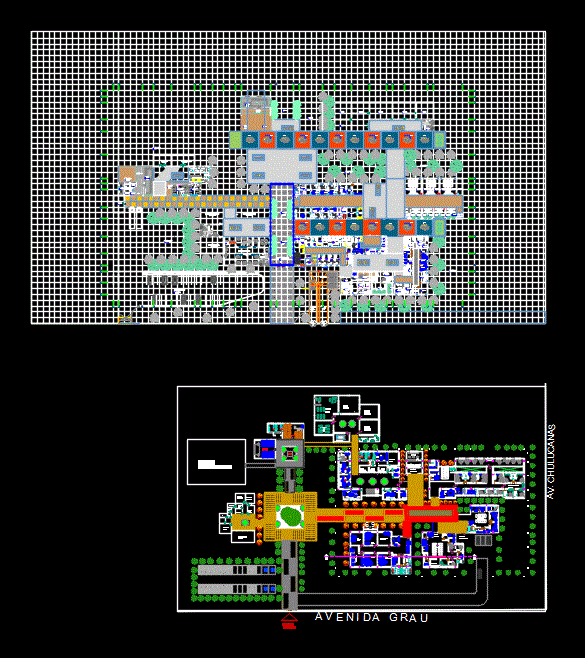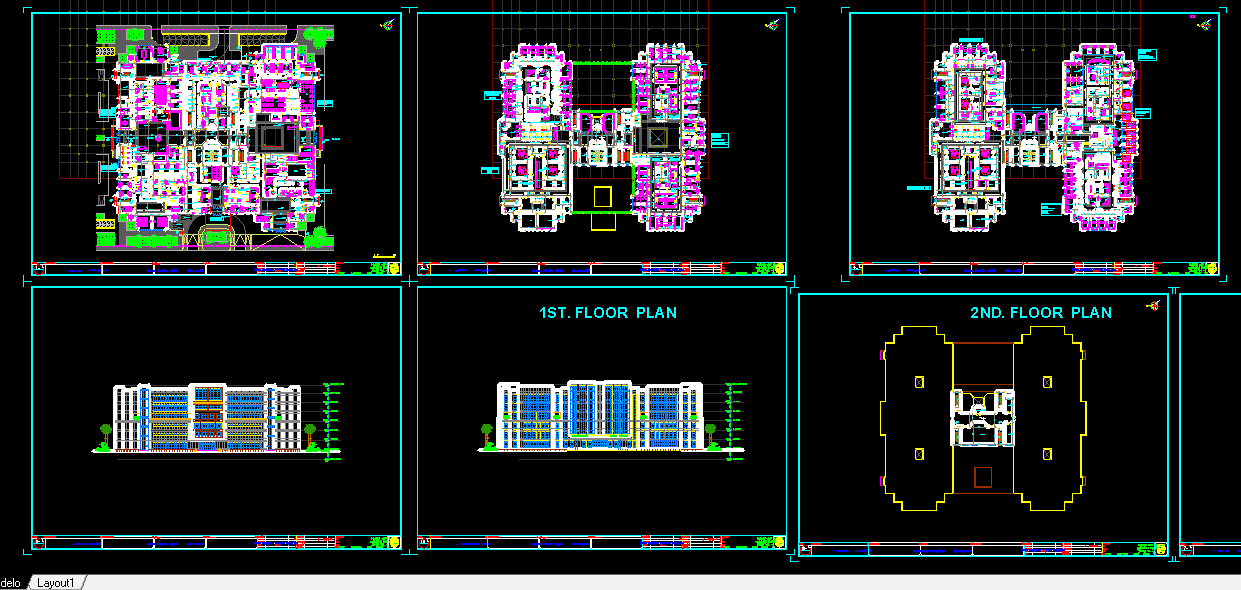Infective Specialty Clinic DWG Full Project for AutoCAD
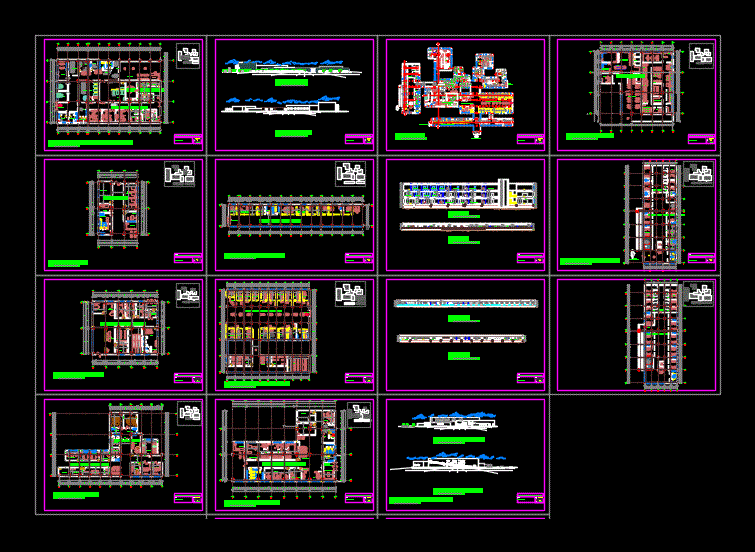
THE MAJOR PROJECT CLINIC IS RAISED TO A WORK OF THE UNIVERSITY; THIS INCLUDES the plans; CORTES; FACHADAS with their respective COTA AND SCALE.
Drawing labels, details, and other text information extracted from the CAD file (Translated from Spanish):
men’s restrooms, women’s restrooms, nurses’ work, observation, minors, adults, paraffins, blocks and, archive, warehouse, classroom, cytology, hom., sanit., women, bathroom, boards, dressing, macroscopic, photography, autopsies, room, histology, description, identification, cadaveres, relatives, control, secretarial, area, service, head of, pathological anatomy, pediatric office, carts, planc., table, metal, ironing, clothing area, delivery, warehouse, materials, washing, centrifugation, drying, understanding, office, classification and, weighing, area, clothing, clean, sewing, clipping area, room, cleaning, dietitian, refrigerator, food, cooking, preparation of vegetables, meat, and cold foods, staff dining room, entrance hall and waiting room, treasury and accounting, file, social work, personal access, rest doctors and nurses, medical and nurses, social, work, topical clinic , emergency, access, delivery of materials, storage of sterile material, post-operative men and women, storage of non-sterile material, emergency area, isolation, operating room, stretcher area, admission, statistics, office of the responsible pharmacy, delivery of medication, delivery of drugs in boxes, room waiting, deposit and storage of medicines, gynecology office, urology office, pulmonology clinic, infectology office, assessment, information, preventive medicine office, hiv office, work desk, shelves, table with table, hematology, delivery of results, microbiology, bacteriology, external consultation area, laboratory area, interpretation, tank, criterion, obscuro, room, simple rx, m.contrast, technique, tomograph, vest., mammography, ultrasound, imaging area, direction , sshh, secretary, administration, budget, financial submanagement, human resources, nursing station, medical dressing rooms, dressing rooms and nurses, medical office, preparation, anastaciologo office, surgical lavatory, operating room, filter, zone surgery, administration area, changing rooms, intensive care unit, doctor’s office, medical room on duty, enefermeria, responsible office, washing, disassembly and assembly of equipment, sterilization room, sterilization area, main entrance, medic., r. dirty, nursing station, school hospitalization, preschool hospitalization, toilet, anteroom, isolated, stretcher area, hospitalization, pediatric hospitalization area, floor kitchen, conservation chamber, washing and cooking of dishes and utensils, cleaning room , storage of materials, delivery, sorting and weighing area, metal table, laundry area, laundry area, cooking, washing and storage of pots, food store, obstetrics area, meeting room, cures, dirty clothes, clean clothes, surgery washing, patient preparation, delivery, cunne of neonates, neonatal cleaning, newborn thermocuna room, milk bank, head of newborn, pediatric office, sterile material, ss.hh men, area of lactation, departure, women’s hospitalization area, emergency exit, clothing store, vehicle income, pedestrian income, emergency income, income and supply and service exit, room machines, supply income, uci area, service area, specialty clinic, contains :, scale :, date :, lamina:, clinic of infectious specialties, project:, didactic material of studies for fifth year of the faculty of architecture , arq. Arming zambrano l., design and resp. tec., project team, format:, service area plant, secular university eloy alfaro de manabi, facultaddearquitectur a, faculty of, architecture, uleam, secular university, eloy alfaro de manabi, infectological, alejandra toaquiza jácome, technical assistant, treasury and accounting, room of expulsion, sky reasonable, slab, aisle, ss.hh. men, trolley area, grocery store, neonatal ward, lactary area, postpartum, patient preparation, tomograph, donors and transfutions, pediatric consulting, hiv consulting, infectology consultancy, pulmonology consultancy, isolated room , hospitalization women, hospitalization men, general plant, general plant, plant management area, plant external consultation area, emergency area plant, laboratory area plant, plant imaging and obstetrics area, uci area plant, pathology area plant , plant surgery area, service area plant, front facade, rear facade, left side facade, right side facade, hospitalization floor, first floor of hospitalization, second floor of hospitalization
Raw text data extracted from CAD file:
| Language | Spanish |
| Drawing Type | Full Project |
| Category | Hospital & Health Centres |
| Additional Screenshots | |
| File Type | dwg |
| Materials | Other |
| Measurement Units | Metric |
| Footprint Area | |
| Building Features | |
| Tags | autocad, CLINIC, cortes, DWG, full, health, health center, Hospital, includes, major, medical center, plans, Project, raised, university, work |
