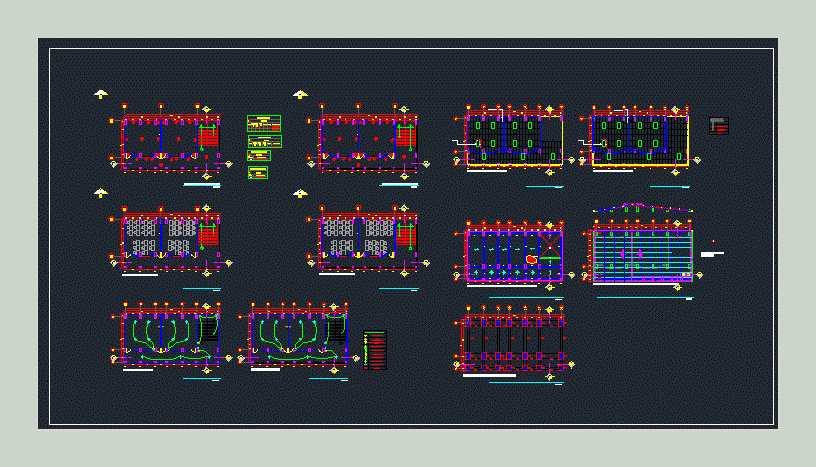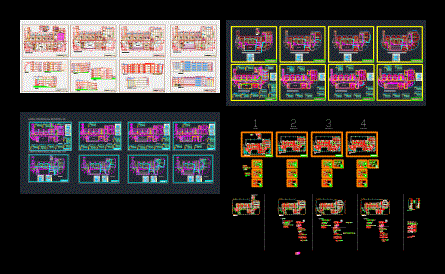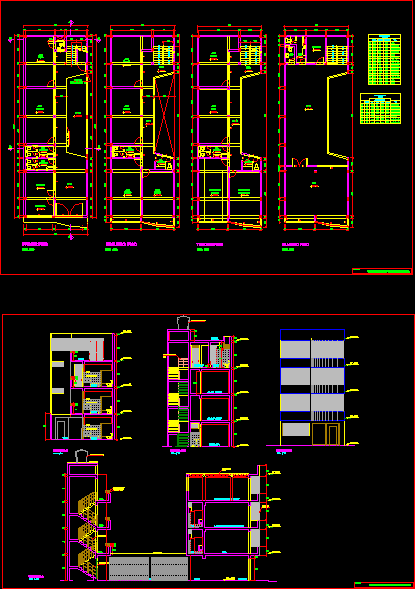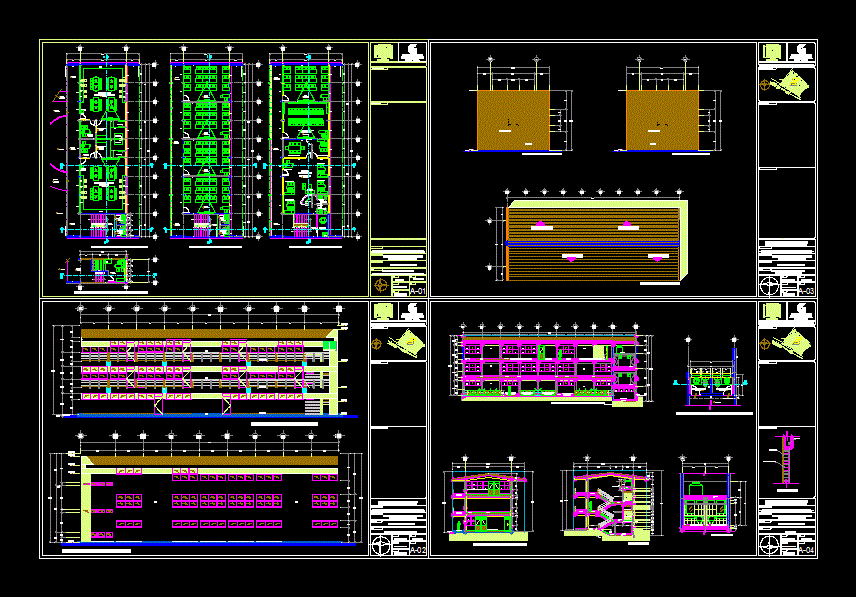Infrastructure Classrooms DWG Block for AutoCAD
ADVERTISEMENT

ADVERTISEMENT
Classroom building concrete frame with mezzanine dense slab; Electrical levels; reflected sky; finishes; foundations and mezzanine
Drawing labels, details, and other text information extracted from the CAD file (Translated from Spanish):
metal structure plant and corrugated fibrocement roof, electromalla, structural floor plan of dense slab molded slab, structural floor of shoes and tensioners, starting point, luminaire, vain, ball, channel, starting point in the placement of false sky, position of the luminaires, fiber cement tile and aluminum profile, level, windows, finish panel, key, shelf, quantity, description, doors, walls, floors, symbolism of the reflected sky
Raw text data extracted from CAD file:
| Language | Spanish |
| Drawing Type | Block |
| Category | Schools |
| Additional Screenshots | |
| File Type | dwg |
| Materials | Aluminum, Concrete, Other |
| Measurement Units | Metric |
| Footprint Area | |
| Building Features | |
| Tags | autocad, block, building, classroom, classrooms, College, concrete, DWG, education, electrical, facilities, frame, infrastructure, levels, library, mezzanine, school, slab, university |








