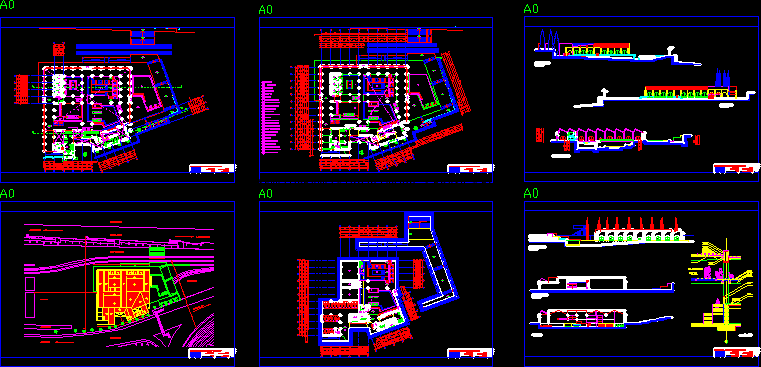Infrastructure, Institution Vitaliano Becerra Herrera, Peru DWG Section for AutoCAD

Plan, sections, elevations– intervention the infrastructure of School Vitaliano Herrera Becerra.
Drawing labels, details, and other text information extracted from the CAD file (Translated from Spanish):
work, samegua, dignity, graderia, deposit, topico, ss.hh., kitchen, library, patio, rain drop, teachers room, npt – – -, file, sub address, address, waiting room, entrance, planter , ladies, non-slip ceramic floor, men, cºaº table, veneered with ceramic, lavatory, stainless steel, dining room, esqmz, arch., secretary, sum, psychology, kitchen, deposit, multi-purpose sports equipment, kiosk area, dep. , teachers’ room, guard., ss.hh. and male dressing rooms, tarred and painted wall, garden, polished concrete floor, existing wall, polycarbonate covering, metal railing, training yard, metal truss, truss beam, technological resources laboratory, ceramic floor, sidewalk, metal structure, metal frame, metal door, metal sliding door, door tabletop, multi-sport earthenware, metal tube, electrowelded mesh, masonry wall, see detail of main door, elevated tank, tarred and painted, kitchen, deposit, coverage projection, language laboratory , laboratory of technological resources, department of physical education
Raw text data extracted from CAD file:
| Language | Spanish |
| Drawing Type | Section |
| Category | Schools |
| Additional Screenshots |
  |
| File Type | dwg |
| Materials | Concrete, Glass, Masonry, Steel, Other |
| Measurement Units | Metric |
| Footprint Area | |
| Building Features | Garden / Park, Deck / Patio |
| Tags | autocad, College, DWG, elevations, infrastructure, institution, intervention, library, PERU, plan, school, section, sections, university |








