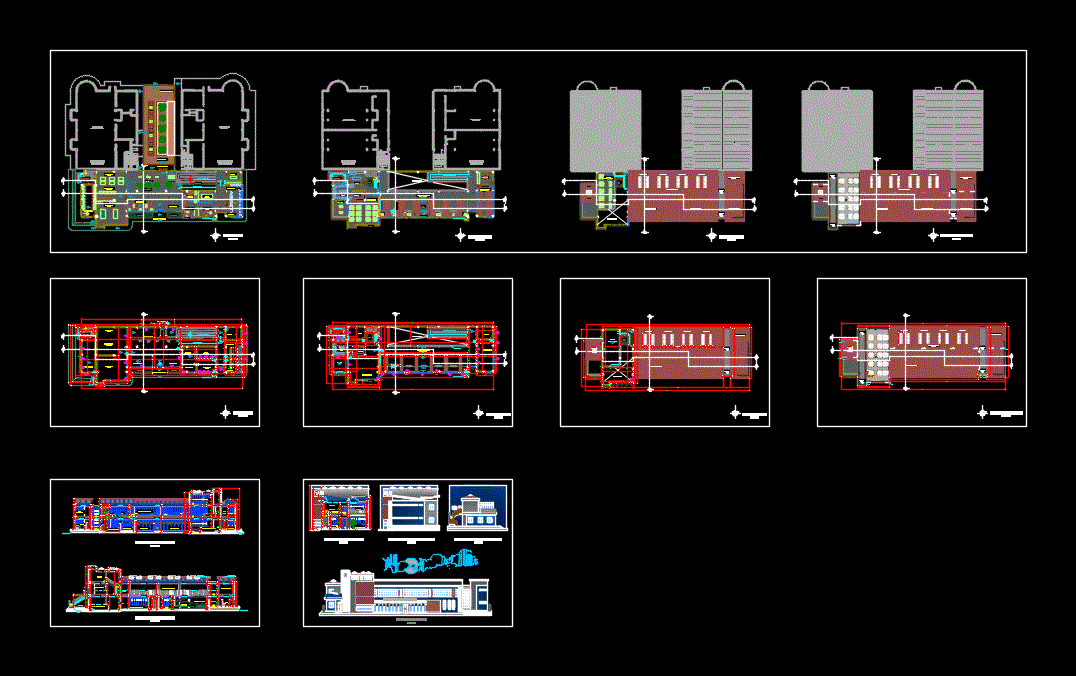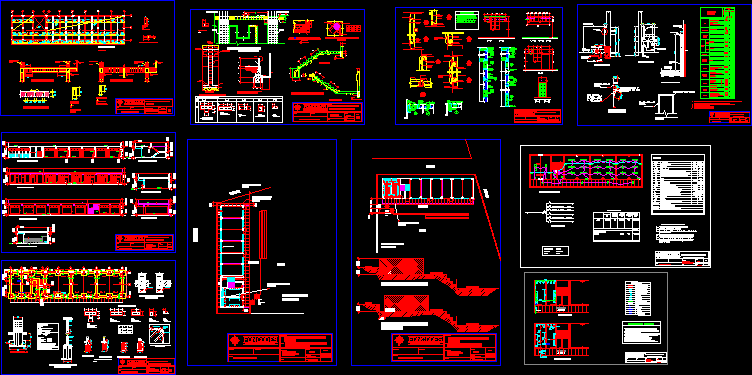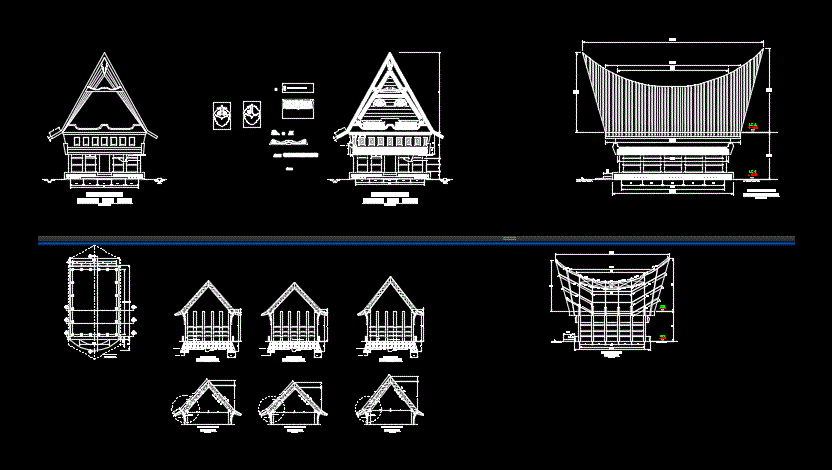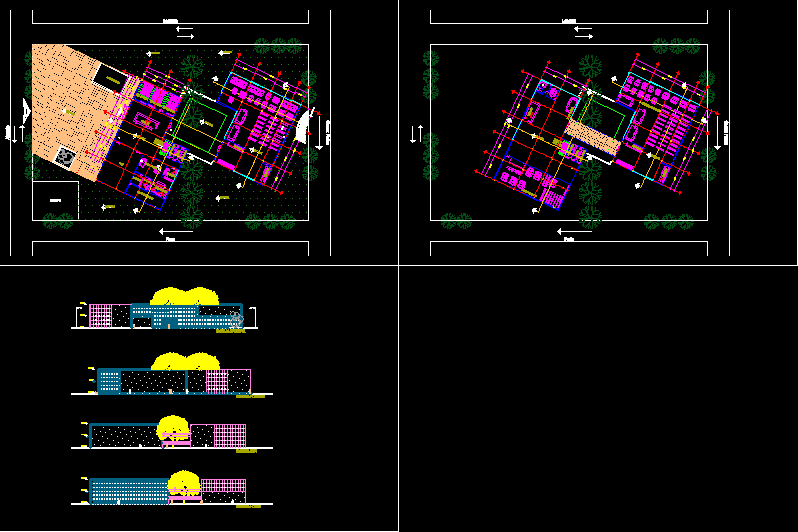Ing Faculty Building Civil DWG Block for AutoCAD

Civil engineering construction career building of three floors; It has laboratories; audiovisual room; dining; library; recreation room green areas; study room; game room; classrooms; thesis defenses hall; ladders
Drawing labels, details, and other text information extracted from the CAD file (Translated from Spanish):
aerophotogrametry laboratory, built equipment, computer lab, tree no, billiard room, storage, cellar, kitchen, ladies bathroom, male bathroom, student center, of. executive c.e.i.c., meeting room, oven, attention, terrace, game room pin pon, game room canchitas, waiting area, publications, of. secretary, main entrance, false sky, bathrooms, audiovisual room, passive reading area, snack cafeteria, internet room, facilities shaf, billiard room, active reading area, audiovisual room, messanine, civil engineering, secondary income, low, rises, lockers, ironing plate, galvanized sheet, hollow channel, glass railing, beam hºaº, glass cover, deck slab of hºaº, skylights, retaining wall, access to the shaf, attention, inn, stone facade, panels , dividing wall, interior planter, access corridor, interior garden, access ramp, rest, oven, outdoor garden, access to game rooms, access to the snack bar, entrance game rooms, snack cafeteria entry, parasols, floor level , bleachers, study table, outside planter, fill, outside planter, empty space, filled land, meson, study mesons, carpeted floor, bp, uneven ground, railing, wooden bleachers, terraces of hº aº, hºaº ramp, outside garden
Raw text data extracted from CAD file:
| Language | Spanish |
| Drawing Type | Block |
| Category | Schools |
| Additional Screenshots | |
| File Type | dwg |
| Materials | Glass, Wood, Other |
| Measurement Units | Metric |
| Footprint Area | |
| Building Features | Garden / Park, Deck / Patio |
| Tags | autocad, block, building, civil, College, construction, dining, DWG, engineering, faculty, floors, ing, laboratories, library, room, school, university |








