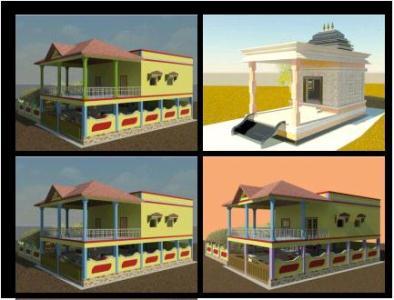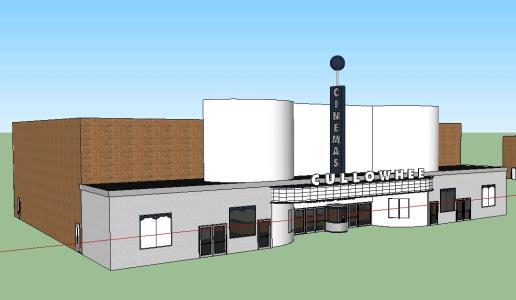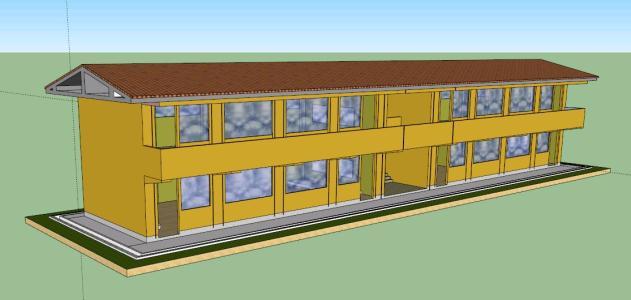Initial Architecture School DWG Block for AutoCAD
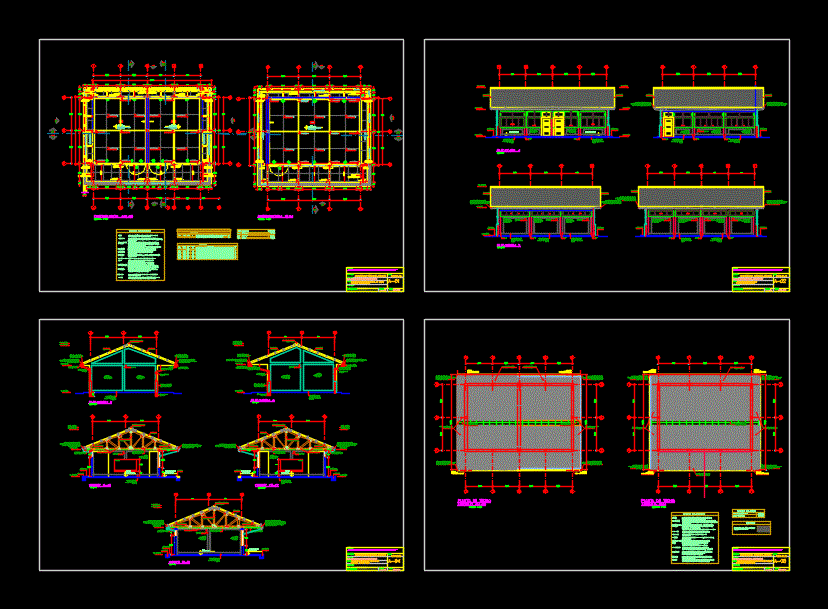
Initial architecture school
Drawing labels, details, and other text information extracted from the CAD file (Translated from Spanish):
picture of finishes, wood joinery, and aluminum with glass., latex in interior and exterior walls, enamel in, contrazócalos, varnish in wood to the natural, between joists and wooden belts, coverage :, foundations :, floors:, contrazocalos :, ceiling :, painting :, doors and vent.:, walls :, plaster :, concrete, columns, beams of foundation and beams, resistance of, concrete:, ridge :, windows :, polished and burnished cement., and painted indoors and eaves., with mortar, tarrajeado, and painted, wall, evacuation of rain, channel of iron of faith, contrazòcalo of, polished cement, protection, sidewalk, circulation, clamp, fixation, downpipe, attached columneta , clamp of faith, galvanized faith, welded to gutter, drain to gutter, floor, concrete, gutter, cut aa, tympanum of confined wall, sum, cl., cut bb, cut c’-c ‘, pipe , slope of stile, ceiling plant, module classrooms, table of areas, built area :, roofed area :, leyend a, Andean tile sheet, fixed to strap, exterior ceiling, ee cut, interior ceiling, cut cc, slate, room, deposit, code, ss.hh, cant., description, alfeizer, height, width, doors, table of openings, windows, perimeter concrete path, board of, proj. roof, floor polished cement, low pipe, false column, proy. pipe, gutter descent, distribution, classrooms, owner :, location :, contractor :, project :, architecture: distribution mod. of classrooms, key :, plane :, indicated, scale :, date :, esp. architecture :, architecture: cuts, architecture: elevations, architecture: cuts and elevations, architecture: roof plant mod. classrooms, concrete gutter, distribution, sum, module sum, provincial municipality of Luya, Department. amazonas, luya province, tingo district
Raw text data extracted from CAD file:
| Language | Spanish |
| Drawing Type | Block |
| Category | Schools |
| Additional Screenshots |
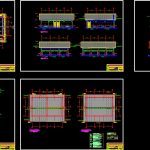 |
| File Type | dwg |
| Materials | Aluminum, Concrete, Glass, Wood, Other |
| Measurement Units | Metric |
| Footprint Area | |
| Building Features | |
| Tags | architecture, autocad, block, College, DWG, initial, kindergarten, library, school, university |



