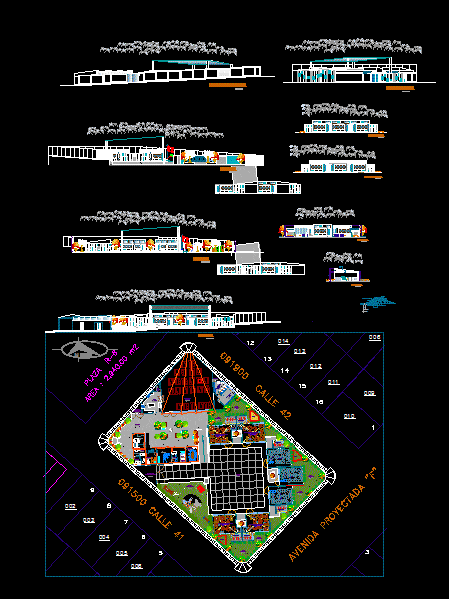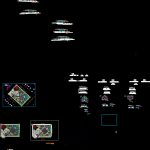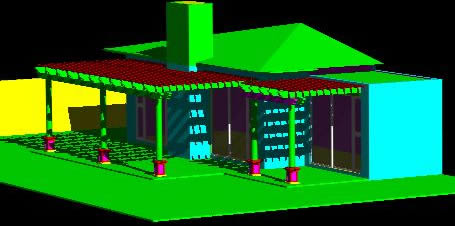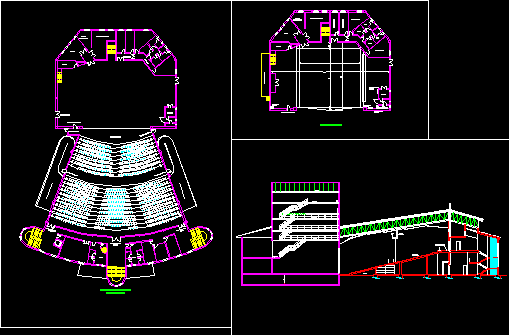Initial Education Center DWG Block for AutoCAD

This initial school develops in an area of ??2400 m2.; Has an administrative area, rooms for 3, 4 and 5 years, developed into a hillside 5%.
Drawing labels, details, and other text information extracted from the CAD file (Translated from Spanish):
shelves, slate, bed, cover, deposit, rear elevation, cut a – a ‘, front elevation, north, eaves projection, allegory, sandbox, security varanda, classroom, ss.hh., court b – b ‘, mathematics, trigonometry and geometry, physics and differential and integral calculus, biology and anatomy, universal history, encyclopedic dictionary, organic and inorganic chemistry, iii, universal encyclopedia, viii, vii, path, courtyard, outer classroom, general planimetry, center educational. initial, beatriz vargas, yuly yenny shock rams, set planimetry, cuts, cuts and elevations, elevations, cuts, cuts and elevations, flagpole, cut b – b, cut a – a, cut c – c, elevation right side , elevation left side, false acoustic tile ceiling, wooden brackets, on both sides, on both sides of, wooden catelays, tile-type thermoacoustic plate
Raw text data extracted from CAD file:
| Language | Spanish |
| Drawing Type | Block |
| Category | Schools |
| Additional Screenshots |
 |
| File Type | dwg |
| Materials | Wood, Other |
| Measurement Units | Metric |
| Footprint Area | |
| Building Features | Deck / Patio |
| Tags | administrative, area, autocad, block, center, College, developed, develops, DWG, education, garden, initial, library, rooms, school, university, years |








