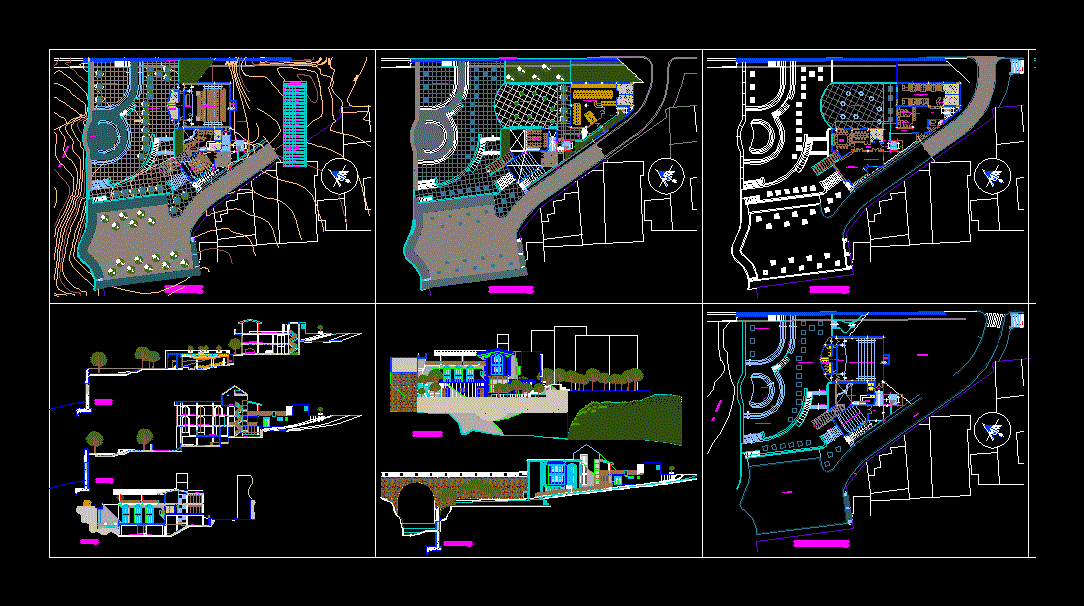Initial Education Center – University Work DWG Section for AutoCAD

CENTER FOR CHILDREN EDUCATIIVO INICIALL 3; 4 and 5 years. It has 2 rooms for each age with a greenhouse and a mini-farm FOR DEVELOPMENT OF THEM WITH NATURE; BEYOND THE ADMINISTRATIVE SECTION WHICH IS LOCATED IN AN AREA WHERE THE KIDS WATCH PAY AND ALSO THAT THESE GROUNDS HAVE DIFFERENT AGES AS.
Drawing labels, details, and other text information extracted from the CAD file (Translated from Spanish):
parking, board, room, s.h., address, dep. of, room, wait, secretary, file, topic, psychology, nutrition, depo., c. of, hall, dining room, kitchen, access, materials, cleaning, classroom, stories, games, classroom, nature sector, art, playground, main, mini-farm, playground, bio-garden, administrative area, entrance, exit , soft patio, storage, pantry, amphitheater, stage, prescenario, ss.hh, ss.hh., kitchenet, changing rooms, lobby, text, hard court, entrance hall, guardian, pre-school classroom, vehicle entry, service, playground for maneuvers, parking for parents, parking for teachers, parking for administrative, area, note, dep., poliblock, metal crown, skylight, wooden slat, place, gutter, grid, rain, railing, toilet, baby, trash , laundry, auction, lateral, sidewalk, perimeter, location :, project :, contains :, date :, dimensions, scale :, architects :, student :, national university federico villarreal, faculty of architecture and urbanism, – Luis Alberto, Leon espinoza, – luis miguel, anicama flores, – carlos, de marini angle, trinity saints, ludwig michael, code :, san vicente de cañete, general plan, mts., course:, architectural design workshop ii, plate :, area of, greenhouse, parking for, for administrative, for teachers, for parents, court a – a, court b – b, court c – c, court detail of parking, elevation – perimeter fence, general floor, south pan, management area, multifamily area, uniifamiliar area, shopping area, marina, beach , general zoning – location of the cei’s, general approach to the project that contains housing area, shopping center, cultural center and management area, cuts – elevations, cei, main income, ss. hh., external classroom
Raw text data extracted from CAD file:
| Language | Spanish |
| Drawing Type | Section |
| Category | Cultural Centers & Museums |
| Additional Screenshots | |
| File Type | dwg |
| Materials | Wood, Other |
| Measurement Units | Metric |
| Footprint Area | |
| Building Features | Garden / Park, Deck / Patio, Parking |
| Tags | autocad, center, children, CONVENTION CENTER, cultural center, development, DWG, education, greenhouse, initial, museum, rooms, school, section, university, work, years |








