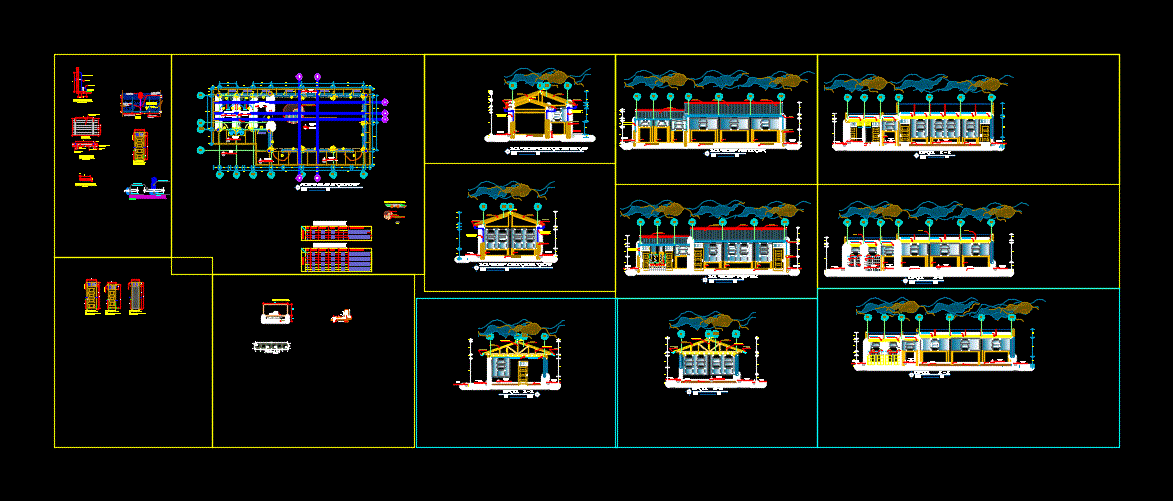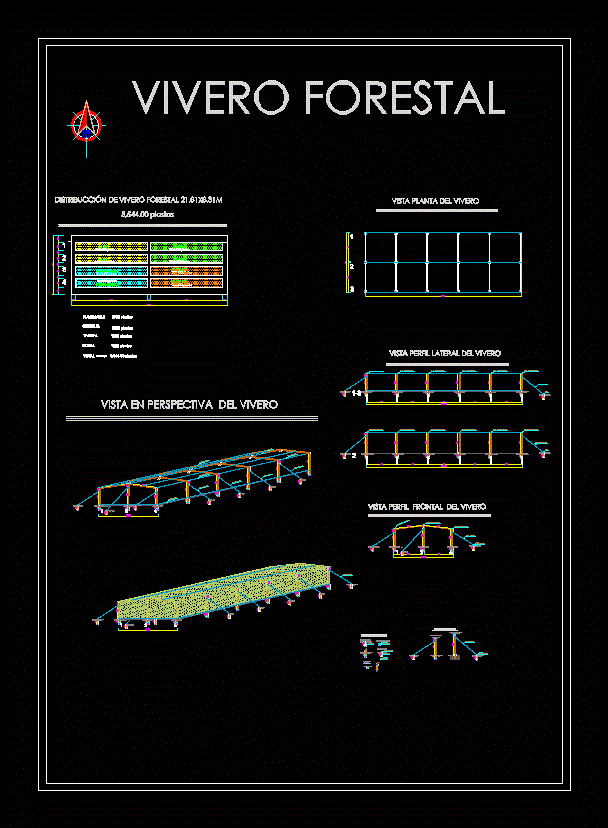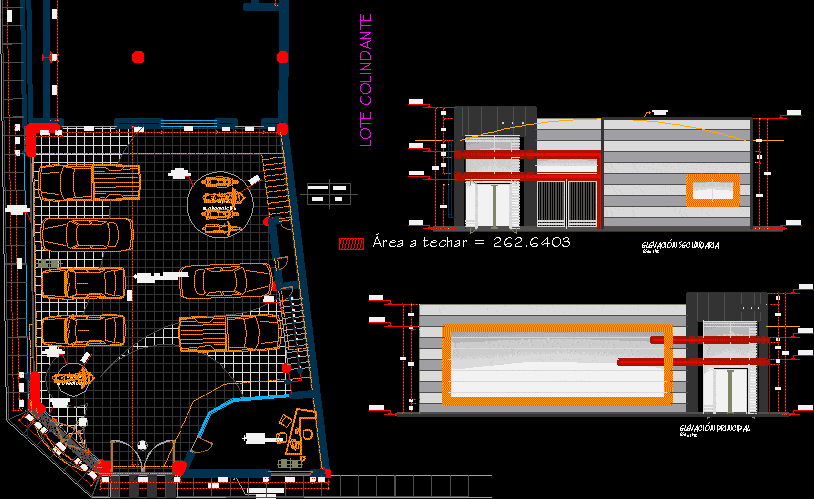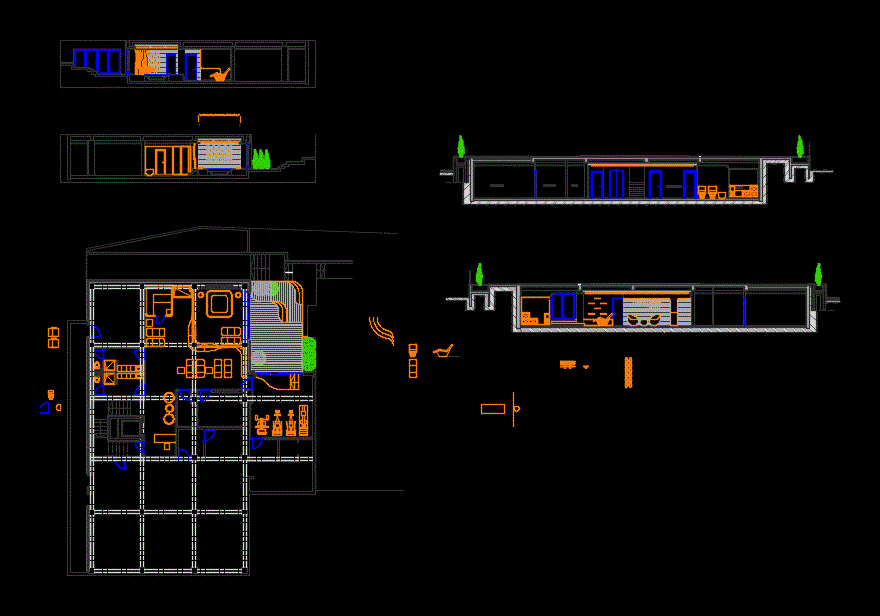Initial Education Institution DWG Section for AutoCAD

Classrooms plane module – Plant – sections – details – dimensions – specifications
Drawing labels, details, and other text information extracted from the CAD file (Translated from Spanish):
concrete shelf, made in work, design, scale, plan, project, drawing, location, designer, province, district, place, department, revised, date, colored and brunado, polished concrete floor, beam, calaminon ridge, fixed with bolts, sub dir. general training, ss. H H. ladies, ss. H H. males, water pipe, drain, address, secretary and waiting room, sub dir. of technological formation, meeting room, coordination, sub dir. of technological formation, flooring, fist, … honest and productive, ministry of education, republic of Peru, sub. dir. of technological training, sub. dir. general training, sidewalk, ss.hh. ladies, wooden tongue and groove floor, ss.hh. males, tall window, wood machiembrada, floor: tongue and groove wood, topico, floor: non-slip ceramic, aisle, multipurpose room, distribution in plant, admiinistracion, tijeral, calamine, electrical installations, administration, confinement stirrups, recommended area for overlap , ee, ff, tijerales, ridge, burnish, toilet, urinal, see false floor detail, galvanized calamine, frontal elevation, thermoacoustic calaminon, ridge, rear elevation, tarrajeado and painted, washable paint, intercalated, cut to – a, elevation Lateral, left lateral elevation, wood aguano, contrazocalo, det. floor, plant, det. tongue and groove, nv., p. of arq enrique guerrero hernández., p. of arq Adriana. rosemary arguelles., p. of arq francisco espitia ramos., p. of arq hugo suárez ramírez., type of brick, flat beams, -lightened, -lays, -slippers, technical specifications, steel, coatings, -columns, -banked beams, concrete, total length, consider overburden, only if there is presence, walls, column frame, type, section, bxh, abutment, overlay, foundation, wall, cut yy, bb cut, aa cut, foundation beam, tongue and groove wood floor, det. foundation, foundation, cc cutting, dd cutting, mat filling, loan, masonry units, lightened slab, semi-transparent transparent glass, note :, door is made of wood, wood, varnished, finished, psychomotor classroom, cement-rubbed finish, board separation, construction, detail of false floor of tongue and groove, playground, circular handrail, sphere, ups and downs, elevation, slide house, technical specifications, construction specifications, welding, pipe, tensile strength elongation, note: in all sets, one size fillet weld is used, door is made of wood, varnished plywood, door is made of wood, plywood, varnished, door is made of wood, board is reduced, varnished, slate, acrylic, white, wooden duster, floor : tongue and groove, acrylic blackboard detail, pedegogic classroom, distribution plan, scale, false concrete protection column, ele lateral right vaction, court d – d, patio, rear elevation, galvanized cemicircular gutter, mirror, lavatory, cut c – c, ss.hh. girls, wooden floor tongue and groove, urinal run, material deposit, cut a – a, ss.hh., cut b – b, cut e – e, box vain, vain, width, height, alfeizer, doors, observation, p. reduced board, window, for aluminum frame, v. moduglass system, p. contraplacada, ss.hh girls, ss.hh children, deposit of educational materials, natural terrain, compacted, affirmed, cement floor rubbed, false floor, variable, build of, according to, level of, terrain, brick, urinal
Raw text data extracted from CAD file:
| Language | Spanish |
| Drawing Type | Section |
| Category | Schools |
| Additional Screenshots | |
| File Type | dwg |
| Materials | Aluminum, Concrete, Glass, Masonry, Steel, Wood, Other |
| Measurement Units | Metric |
| Footprint Area | |
| Building Features | Deck / Patio |
| Tags | autocad, classroom, classrooms, College, details, dimensions, DWG, education, initial, institution, library, module, plane, plant, school, section, sections, specifications, university |








