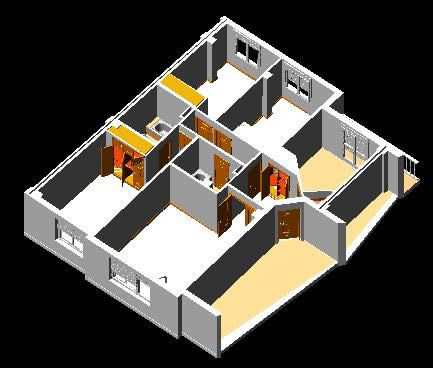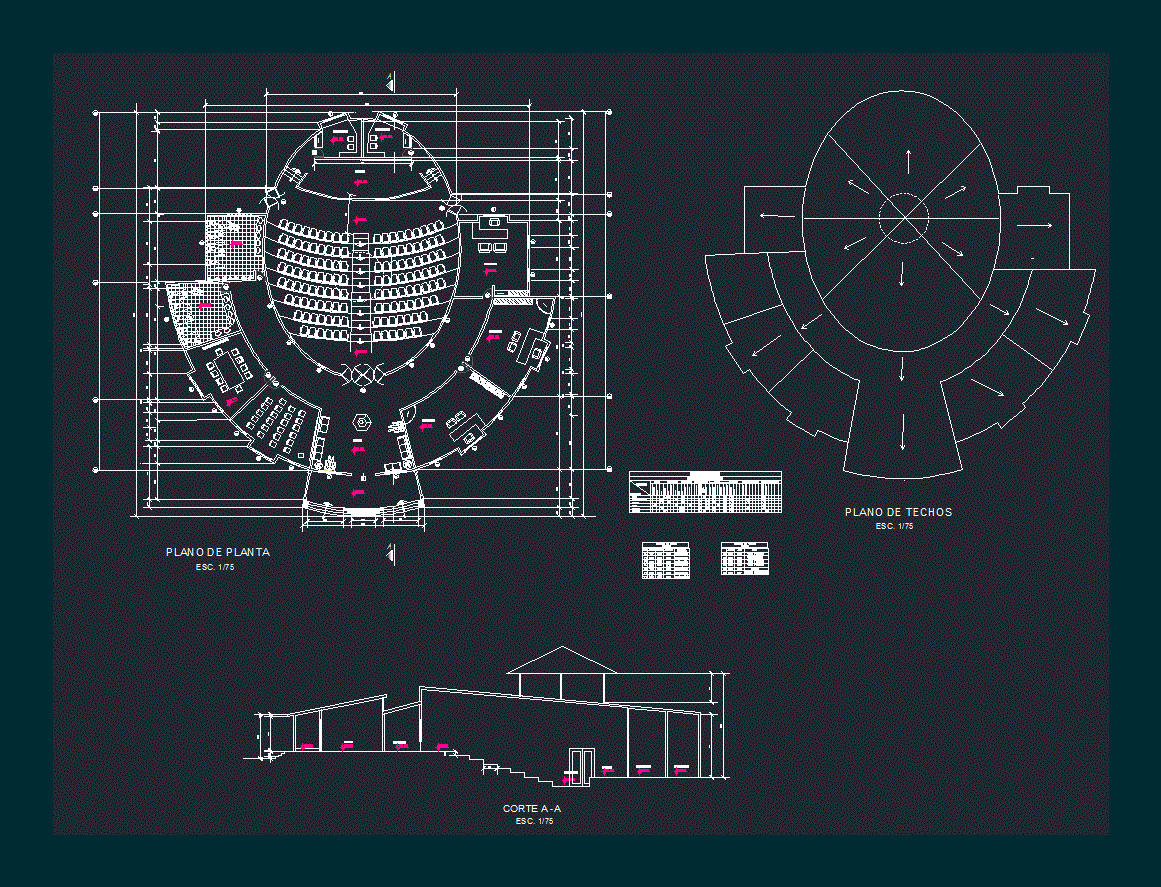Initial Educational Institution 1289 N Huaycan DWG Block for AutoCAD

It comprising the preparation of a complete profile of IEI in the district of Huaycan – Lima. Topographic planes also; Perimeter; Current situation and architectural proposal. The proposal consists in the construction of 3 classrooms for children of initial level; 1 Administrative area (Address, secretary, staff room, SH; deposit;) also has 1 kitchen; 1 Typical; One guardian; 2 ladders; handicap ramps; SH p / disabled; a play area for children; 1 Main entrance and courtyard of training and psychomotor activities.
Drawing labels, details, and other text information extracted from the CAD file (Translated from Spanish):
scale :, location :, date :, plan :, designer :, lamina :, project :, initial education, perimetric plan, district of ate vitarte, huaycan arenero – huaycan zone r, initial level, david criollo merino, current situation map, first floor, second floor, topographic plan, plane cuts, topography, concrete shelf, made in work, room, hatched, rope, sand, slide, ladder, cabin, bridge, cabin., ramp., tunnel, terrain dimension, distances to origin, partial distances, projection system: universal transversal mercator, calculation method: cartesian, source: cofopri graphic base, centroid:, perimeter :, area :, north, east, vertice, side, passage san pedro, passage, street san andres, post, water box, ramp, sshh, sidewalk, entrance, mesh fence, retaining wall, planter, local communal land, housing, silo, rest, dining room, classroom – computer, ss.hh ., sidewalk, laundries, direction, kiosk, sh, provisional fence, unfinished environment of construction r, corridor, ramp, patio, wood module, rest, roof, block a, secretary, wait, hall, metal mesh, aa cut, counterzocalo, central courtyard, court bb, main, facade, guardian, psychomotor, flagpole, wall, metal bars, topico, entry – initial, kitchen, roof light cover, retaining wall, playground, deposit, blackboard acrylic, cl., teachers, ceramic counter, room, sh-doc, mat. educational, deposit of, zocalo ceramico, street san pedro, see detail, gargola, contencion, ss.hh. girls, ss.hh. children, urinal, laundry, and girls, playground, light coverage, laundry, administration, playground, with project, architecture plant roof, cuts and elevations
Raw text data extracted from CAD file:
| Language | Spanish |
| Drawing Type | Block |
| Category | Schools |
| Additional Screenshots |
|
| File Type | dwg |
| Materials | Concrete, Wood, Other, N/A |
| Measurement Units | Metric |
| Footprint Area | |
| Building Features | Deck / Patio |
| Tags | autocad, block, College, complete, comprising, district, DWG, educational, initial, institution, library, lima, preparation, profile, school, topographic, university |








