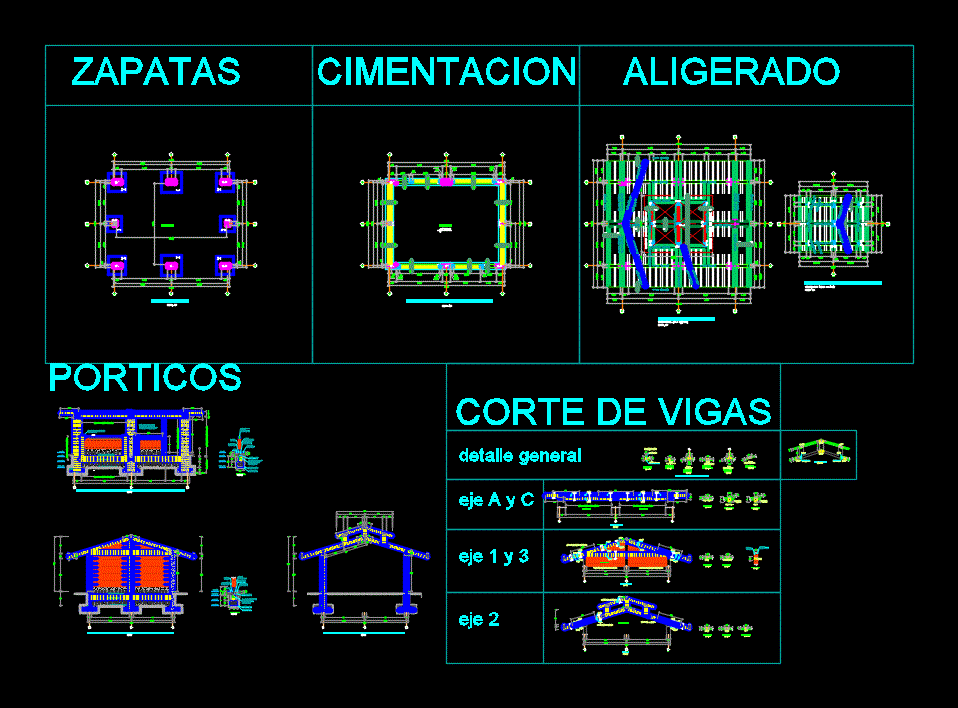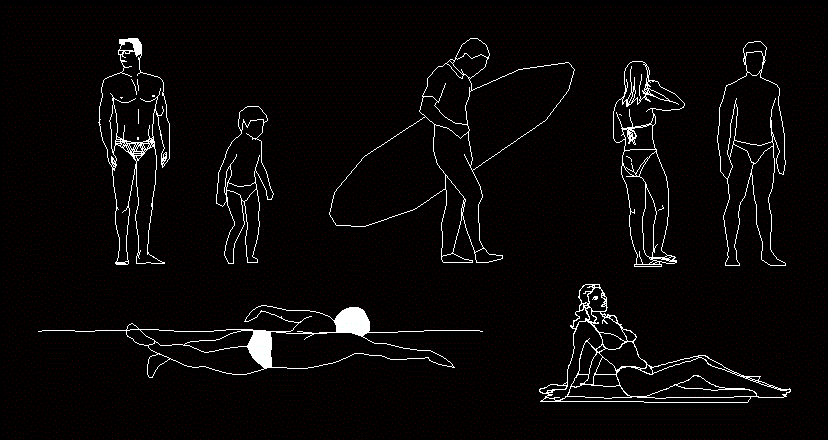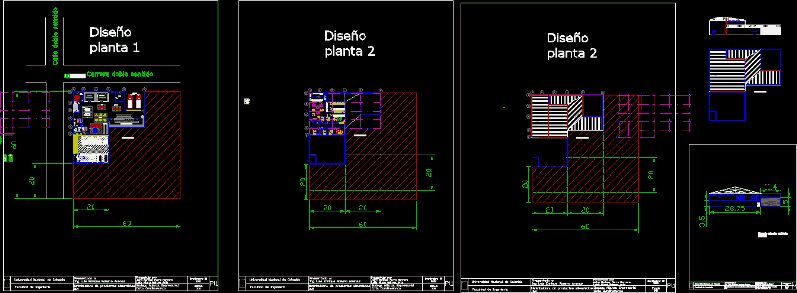Initial Educational Institution DWG Block for AutoCAD

INITIAL INSTITUTION IN RURAL PERU – you dealles several
Drawing labels, details, and other text information extracted from the CAD file (Translated from Spanish):
client :, design :, drawing :, code :, scale :, plane :, eicers.sac,: cc.pp., project: improvement of educational services in fourteen initial educational institutions, specialization structures, environment: classrooms, consultant: , ebert tinco, specialists in engineering and sustainable construction sac, date :, mds, classroom structures sivia, columns, footings and foundation, level, columns, table of columns, a. earthquake-resistant structural system, b. parameters to define the design spectrum, – reinforced concrete porticos, – factor of importance:, – reduction factor:, quake – resistant parameters, regulations:, bearing capacity:, joints and bends, stirrups, horizontal joint, technical specifications, reinforced concrete :,, the temperature steel, is placed in the center of, the upper slab., detail lightweight slab, upper steel, upper slab, coating, temperature steel, joist, roof brick, steel bottom, note : the temperature steel should not be in, contact with the roof brick, build cubes, and use them as supports for, the joists steel, details, reinforcing steel: brick, masonry: vertical, horizontal, board of rigging:, beams, shoe type in plant, column, shoe, typical, steel column, according to design, shoe steel, natural terrain, compacted, shoe type in court, concrete in shoe, concrete columns, flooring, footings, lightened, vi cut gas, columns, foundations, – in the direction xx :, – in the direction yy :, flooring and foundations of the classroom, asphalt board, ceramic floor, sidewalk, finish, caravista finish, natural ground, material affirmed for base, material own selected for filling, anchoring of columns in continuous foundations, in load-bearing walls, natural terrain, overburden, running foundation, no wall left indented, concrete cyclopean, beam, lightened top view detail, floor plan, simple concrete :, sivia – huanta – ayacucho, shoe frame, shoe height, quantity, distribution of steel in, see picture of shoes, shoes in …., ie initial in …, sivia, huamanpata, triboline baja, matucana, challhuamayo, high triboline, chuvivana, sanamarca, rosario acon, ramadilla, monterrico, san gerardo, guayaquil, tutumbaro, zapata type, flooring, footing, foundation beam, porticos , note: the columns, beams, columns and tie beams are caravista and with a chamfer the outside, neon cut, concrete cyclopean, mooring beam, general cuts of the beams, joist, detail of, chafán, detail chamfer, element, note: chamfer detail in structural elements such as columns and beams that are finished caravista, also in the columns and joist that give outward., General detail, axis a and c, axis a and cc, beam: caravista finish
Raw text data extracted from CAD file:
| Language | Spanish |
| Drawing Type | Block |
| Category | Schools |
| Additional Screenshots | |
| File Type | dwg |
| Materials | Concrete, Masonry, Steel, Other |
| Measurement Units | Metric |
| Footprint Area | |
| Building Features | |
| Tags | autocad, block, College, construction details, DWG, educational, electrical, initial, institution, library, lightweight, PERU, rural, Sanitary, school, university |








