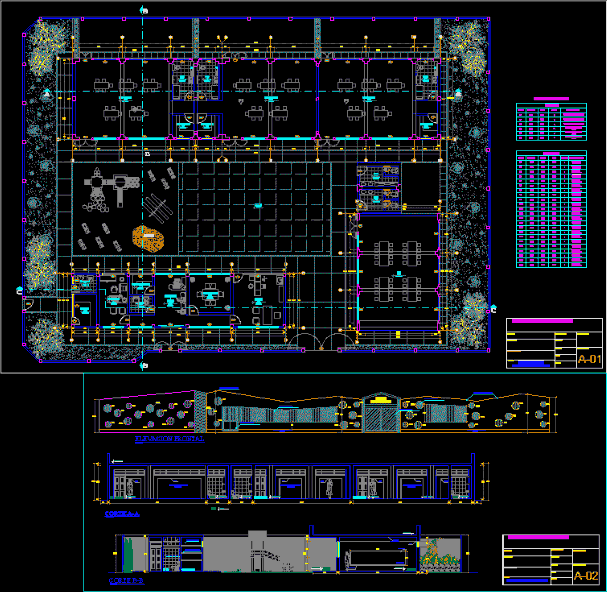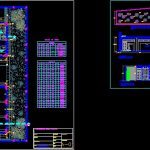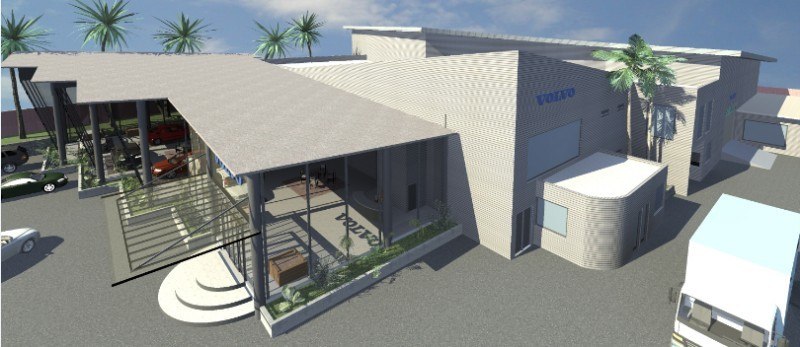Initial Educational Institution DWG Block for AutoCAD

Educational facilities – plant cuts – overviews – form openings
Drawing labels, details, and other text information extracted from the CAD file (Translated from Spanish):
sandbox, cl., room, ss.hh, ceramic floor, storage mat, parquet floor, sum, parquet floor, patio, address, warehouse mater., teachers room, topic, ceramic floor, secretary, wait, ss.hh admi, ss.hh serv., cto. limp., date, district, map:, province, observations, correlative number, scale, teacher:, department, architecture, prepared by :, general plant distribution, project:, university cesar vallejo, cant., alf., box vain , windows, vain, width, height, doors, cant. description, description, wooden door, plywood door, high vain, low vain, cut a-a, cut b-b, n.p.t., sidewalk, wall slate, wooden tizero, ceiling, cement-sand, bruña, n.t.t., sshh, deposit. mat, frontal elevation, cuts and elevations, tarred wall, painted, enamel paint, wooden partitions, wooden door, wooden door, and burnished
Raw text data extracted from CAD file:
| Language | Spanish |
| Drawing Type | Block |
| Category | Schools |
| Additional Screenshots |
 |
| File Type | dwg |
| Materials | Wood, Other |
| Measurement Units | Metric |
| Footprint Area | |
| Building Features | Deck / Patio |
| Tags | autocad, block, classrooms, College, cuts, DWG, education, educational, facilities, form, initial, institution, library, openings, plant, school, university |








