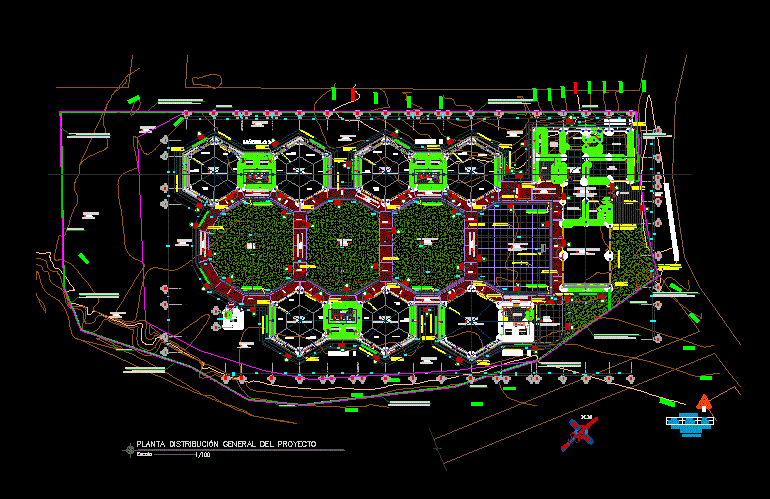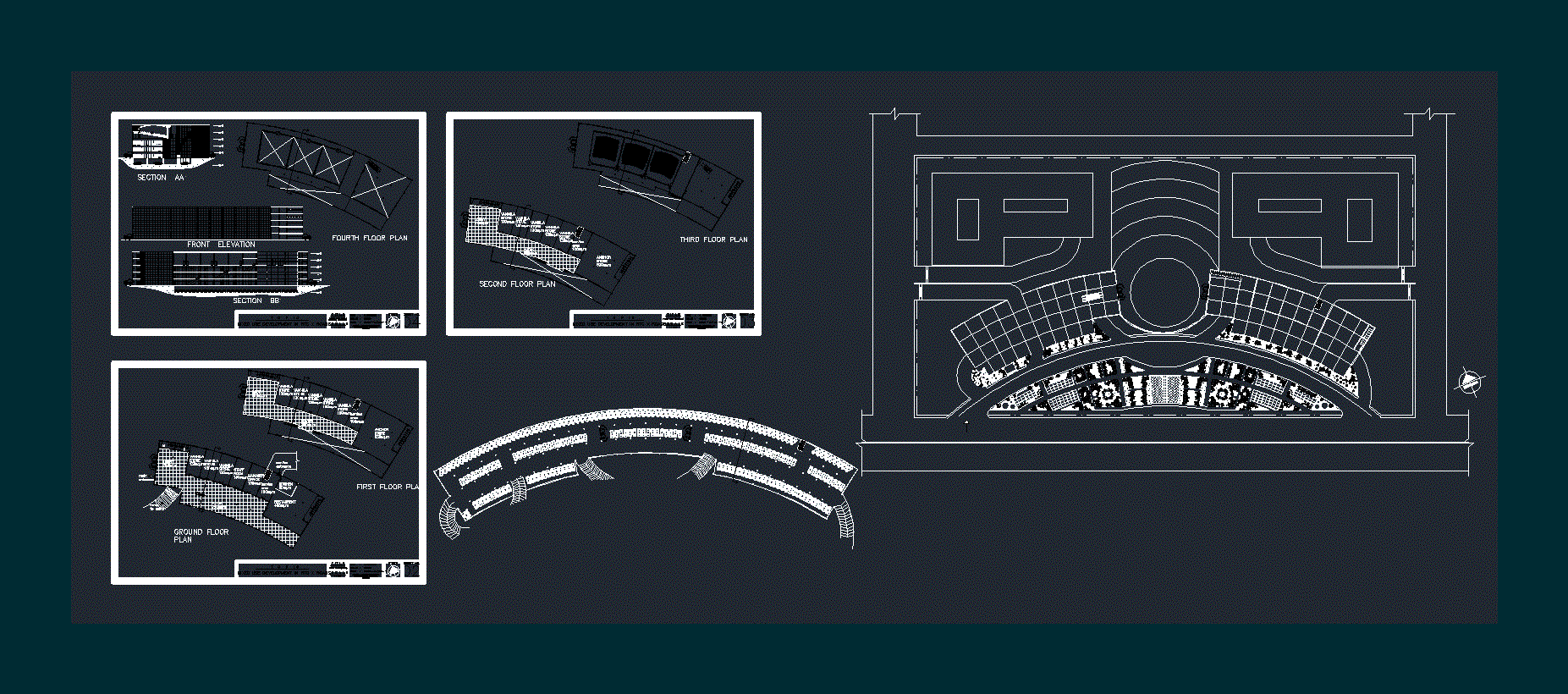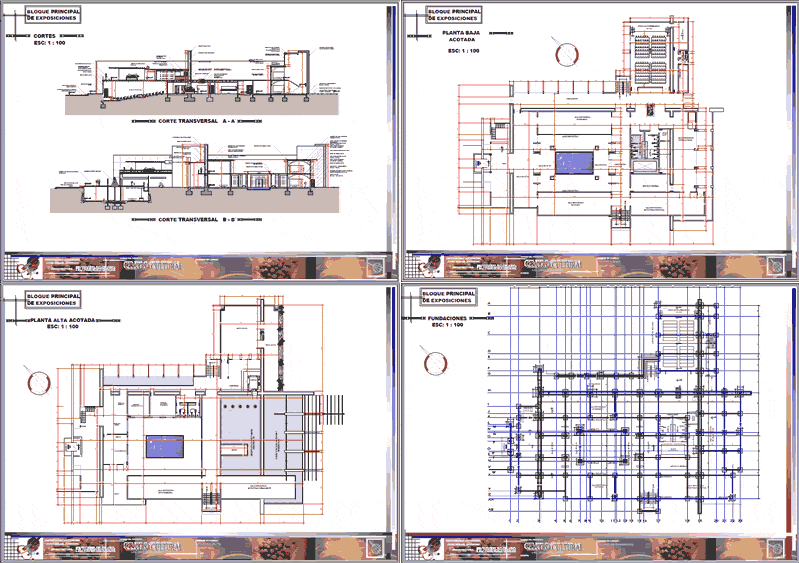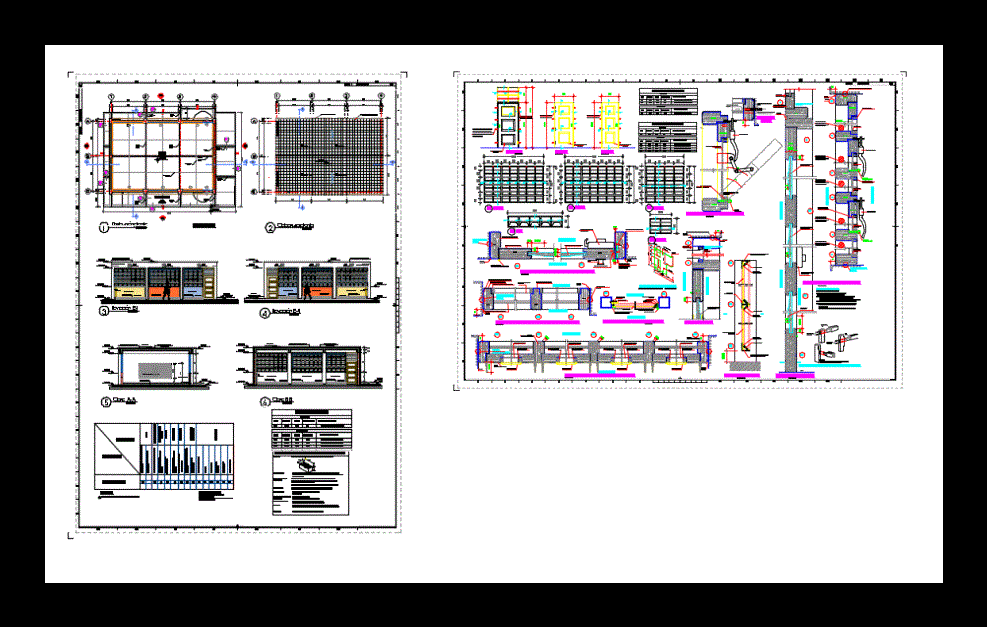Initial Educational Institution (Jardin) DWG Full Project for AutoCAD

Project a kindergarten which has the characteristics having hexagonal shape 6 classroom block and an administrative block for kitchen and dining.
Drawing labels, details, and other text information extracted from the CAD file (Translated from Spanish):
n. m., circulation path, concrete floor stamped red, road mill-cemetery, warehouse, kitchen, beam projection, address, secretary., man., room, teachers, waiting area, cleaning, material, didactic , guardianship, father of family, coverage projection, ss.hh., projection of tijeral, teachers, booth, pumps, this, north, elevation, coordinates bm, pantry, topic, tarred and painted with paint, ss.hh, painting and music, home and dramatization, reading, science, construction, tongue-and-groove wooden floor, dining room, sum- psychomotor, patio, cement floor polished finish, entrance hall, shelves, service sidewalk, urinal run, downspout, garden , natural grass, play area, common outdoor classroom, training yard, filling dilatation board, scale, green area, natural terrain
Raw text data extracted from CAD file:
| Language | Spanish |
| Drawing Type | Full Project |
| Category | Schools |
| Additional Screenshots |
 |
| File Type | dwg |
| Materials | Concrete, Wood, Other |
| Measurement Units | Metric |
| Footprint Area | |
| Building Features | Garden / Park, Deck / Patio |
| Tags | administrative, autocad, block, characteristics, classroom, College, DWG, educational, full, hexagonal, initial, institution, kindergarten, kitchen, library, Project, school, shape, university |








