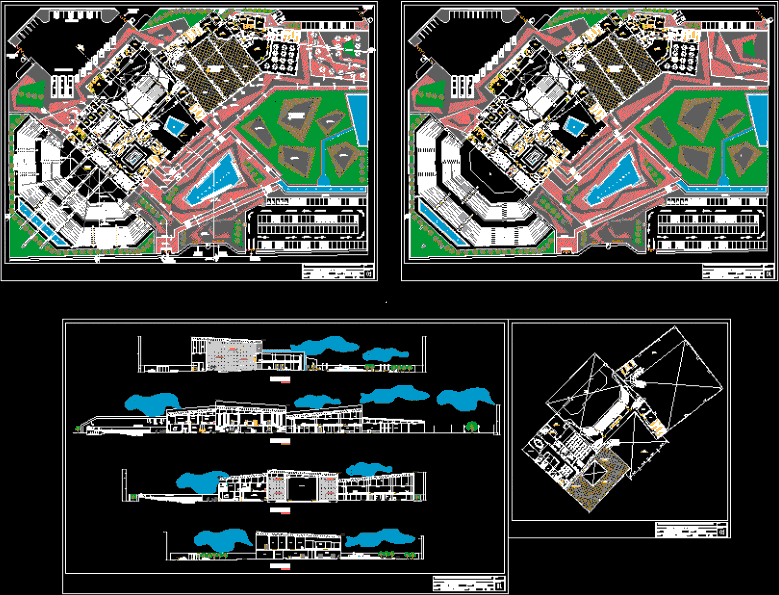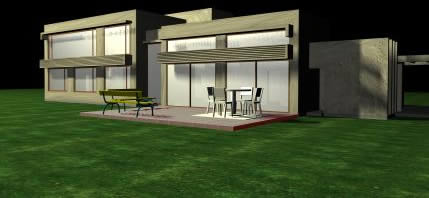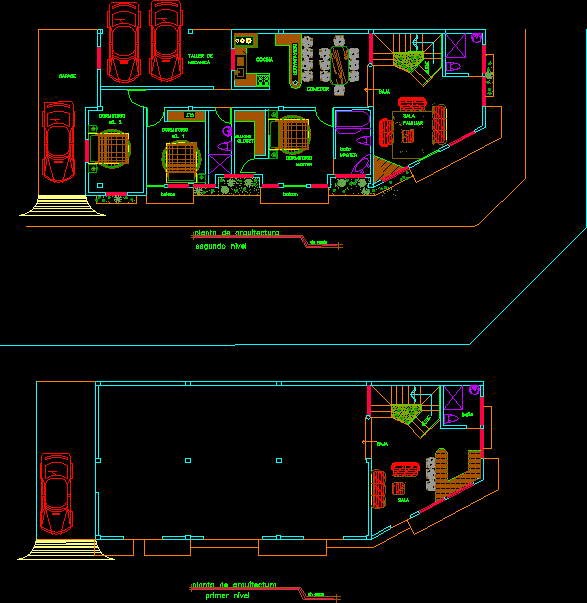Initial School DWG Block for AutoCAD
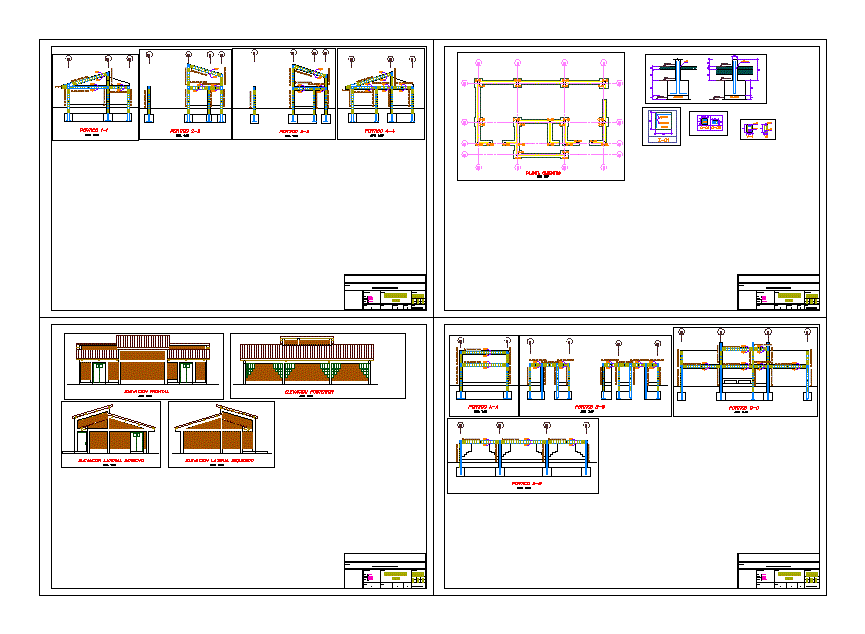
Distribution and dining structures
Drawing labels, details, and other text information extracted from the CAD file (Translated from Spanish):
place, district, region, province, location, project :, date :, approved :, drawing :, plane :, scale :, design :, architecture, building construction, ancash, huaraz, belen, drainage, drain, section, number , flat number, number tag, det., foundation plant, dining room, kitchen, storeroom, bar, attention, floor first level, floor cover, right side elevation, left side elevation, rear elevation, front elevation, portico aa, portico bb, portico cc, portico dd, id., width, height, sill, materials, doors, windows, – -, wooden door, wood and glass, compacted filling, see specifications, simple concrete, plaster molding and, cement, wall or column , plastic seal, concrete floor, npp, nfp, rest level, first step level, false floor level, slab level, nfz, bottom shoe level, npt, finished floor level, ntn, natural terrain level, zi, ci, column i, zapata i, abbreviated terms, techniques, legend box, arquite axes chthonic, sections, sales, elev. —, sub zapata, det. a, galvanized spine, lower ridge, upper ridge, wooden belt, Andean tile, det.c, tarrajeo and, painted, stringer, wooden strip, concrete beam, unscaled, det.b, screws, galvanized, galvanized hook , det.d, sections of the slats, detail of joints, wooden dowel, washer, threaded nut, diameters of bends, note :, the material to be used will be wood screw, the wood will be cut previously and placed in, work. , the anchor of the beam with the truss will be placed, at the moment of concrete casting., the measurements are in meters, but the sections, are in millimeters., in the intersection of the slats section, in the lower section. , all exterior elements of wood, door, main and beams will be treated with sealer., you should consult with the supervision the color for, the painting of the woods with varnish when it is required, the interior woods that are not painted will be , treated with sealer or ba marine rniz., compression, cracks, perforation of insects, cracks., cover, main title, title general plant, exit light center, output bracket, octagonal box, distribution board, symbol, height, description, artef. fluorescent grating – aluminum – recessed, single, double, os, os, os, os, os, os, fluorescent light fixture – aluminum – recessed, emergency emergency lighting equipment,
Raw text data extracted from CAD file:
| Language | Spanish |
| Drawing Type | Block |
| Category | Schools |
| Additional Screenshots |
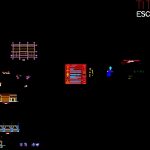 |
| File Type | dwg |
| Materials | Aluminum, Concrete, Glass, Plastic, Wood, Other |
| Measurement Units | Metric |
| Footprint Area | |
| Building Features | |
| Tags | autocad, block, College, dining, distribution, DWG, initial, library, school, structures, university |



