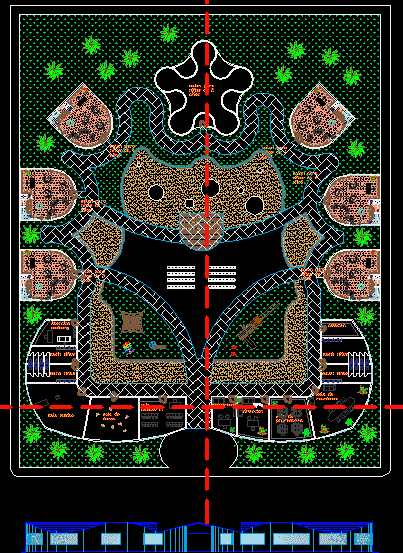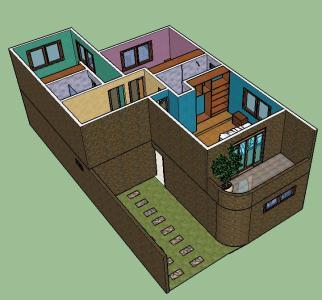Initial School DWG Full Project for AutoCAD
ADVERTISEMENT

ADVERTISEMENT
PROJECT INITIAL SCHOOL IS DEVELOPED IN TERRAIN WITH AREA OF 4008m2. INCLUDE ADMINISTRATIVE AREA;WORKSHOPS; NURSING; HEALTH SERVICES FOR CHILDREN AND 7 ROOMS ADAPTED FOR CHILDREN UNDER 5 YEARS.HAS ONLY ONE PLANT .
Drawing labels, details, and other text information extracted from the CAD file (Translated from Spanish):
straight resvaladilla, side elevation, plant, ups and downs, ups and downs, slide slide, deposit, hall, bathroom, secretary, address, staff room, meeting room, warehouse, dance room, children ss.hh, medical attention, music room, ss.hh girls
Raw text data extracted from CAD file:
| Language | Spanish |
| Drawing Type | Full Project |
| Category | Schools |
| Additional Screenshots |
 |
| File Type | dwg |
| Materials | Other |
| Measurement Units | Metric |
| Footprint Area | |
| Building Features | |
| Tags | administrative, area, autocad, College, developed, DWG, full, include, initial, library, nursery, nursing, Project, school, terrain, university |








