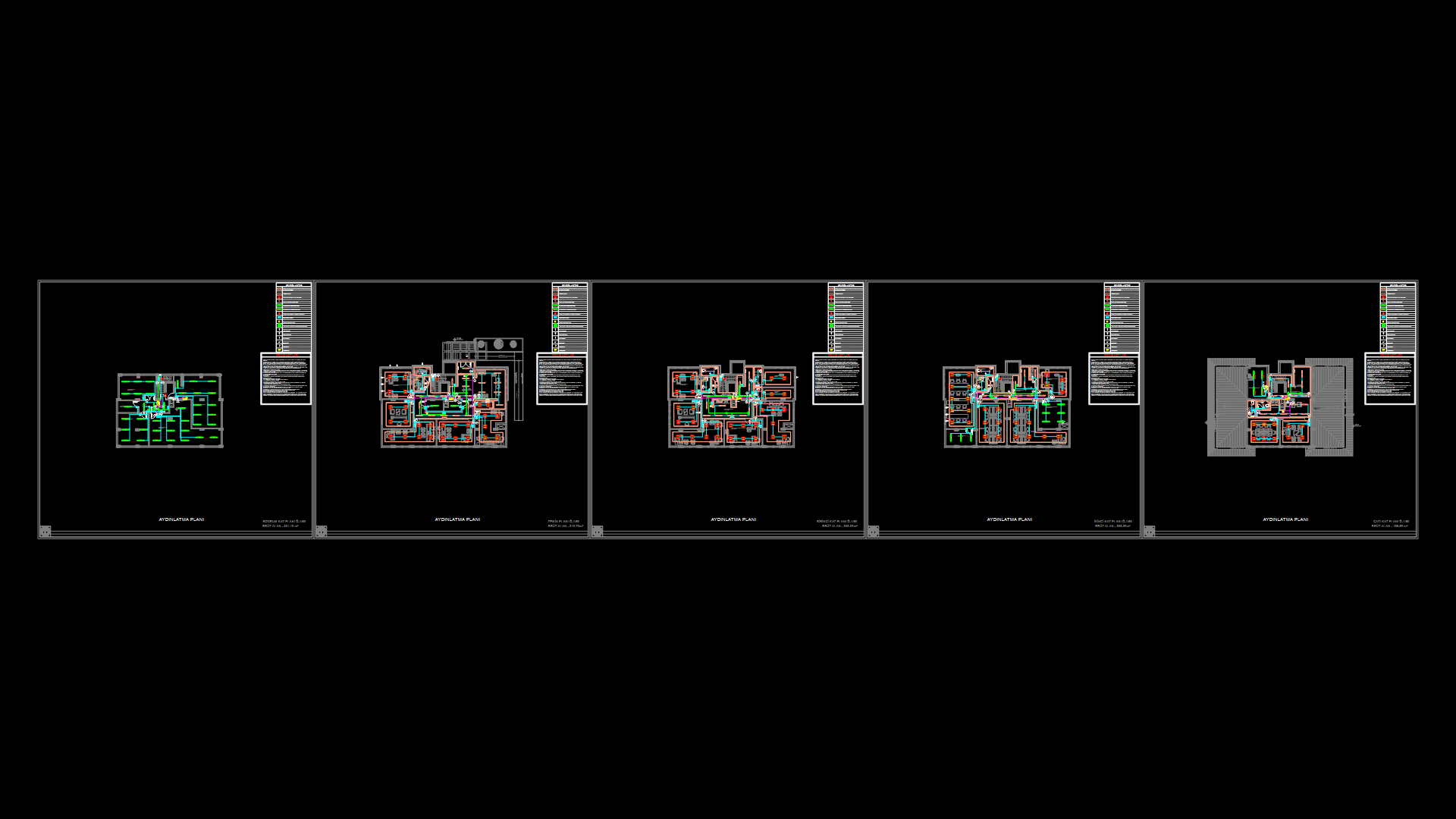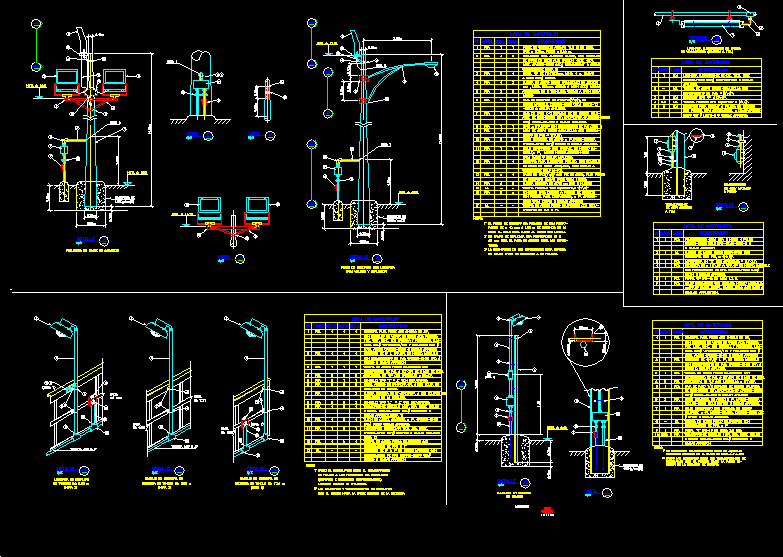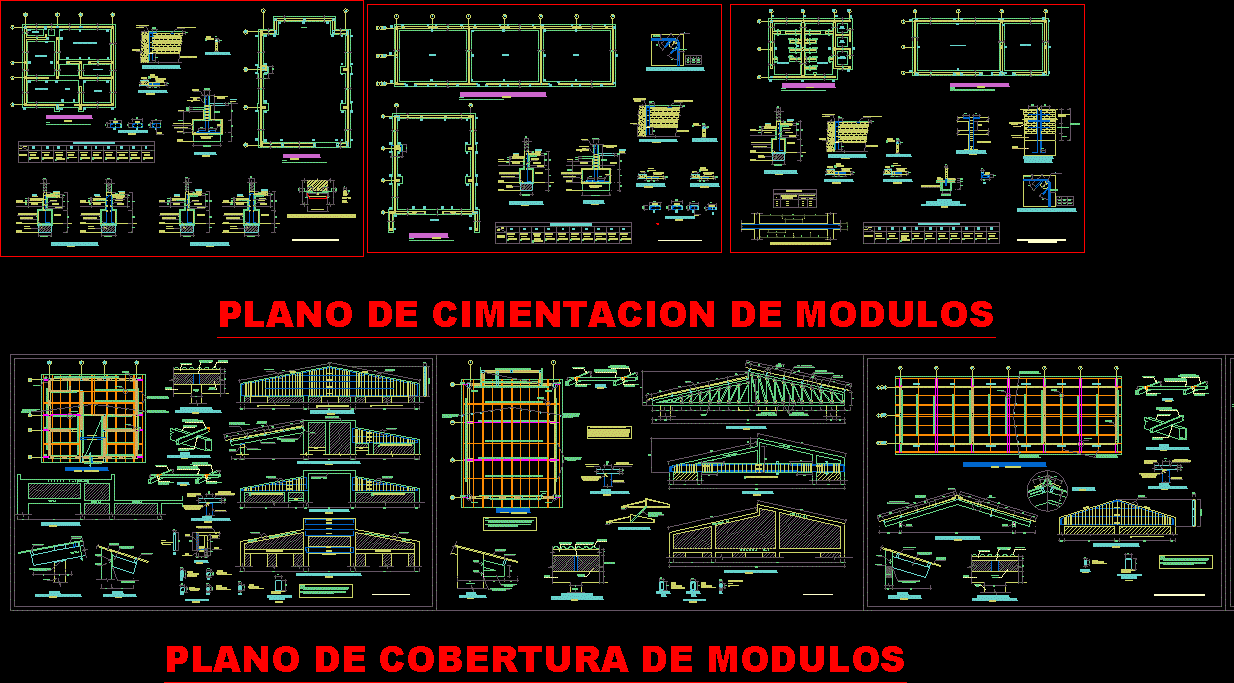Insalaciones Hydraulic DWG Detail for AutoCAD
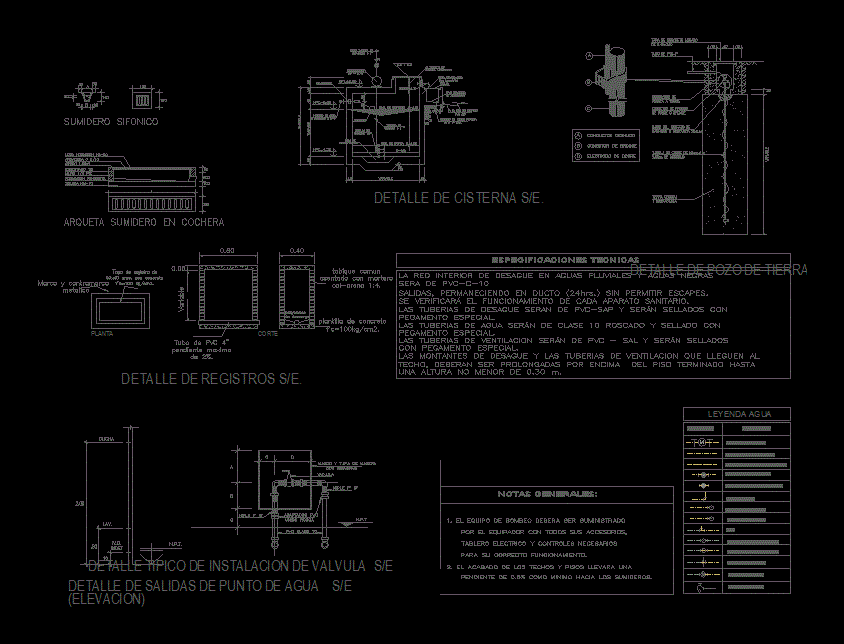
Details of a tank, valve, records, and more wells
Drawing labels, details, and other text information extracted from the CAD file (Translated from Spanish):
Records detail, plant, Pvc pipe maximum slope of, cut, variable, Metal frame frame, Cover of cms. With concrete, Concrete template, Download projection, Common seabed with mortar, Sink shed in garage, Siphon sink, Training pending., siege, armor, Foot wall, Formwork, Concrete slab, sill, Compacted, Sieved earth, tube of, Reinforced concrete cover, of length, Sanik sulfate, Copper rod, Magnesium similar substance, driver, Ground, Copper bronze, Pressure connector, Naked driver, Copper electrode, Bronze connector, Should be extended above the finished floor to, The sumps of draining the ventilation pipes that reach the, A height of not less than m., The water pipes shall be of threaded class sealed with, The drainage pipes shall be sealed with, The operation of each sanitary appliance shall be verified., Remaining in duct without allowing escapes., The ventilation pipes will be pvc salt will be sealed, With special glue., The internal network of drainage in storm water sewage, Technical specifications, Special glue., Hot water pipe, check valve, Straight tee with descent, Universal union, Straight tee with ascent, Low elbow, Elbow, Elbow, tee, Irrigation faucet, Symbology, Water legend, Potable water rises, Cold water pipe, water meter, description, For its correct functioning., Electrical control board required, By the driver with all his, Pending at least towards sinks., The finishing of the ceilings floors will take a, General notes:, The finishing of the ceilings floors will take a, Pending at least towards sinks., By the driver with all his, Electrical control board required, For its correct functioning., The pumping equipment must be supplied, Ground well detail, it will be of, Hot water outlet, Nipple, Union thread, Pvc adapter, Pvc class, N.p.t, hinged, Nipple, valve, Wooden lid frame, N.p.t., Lav., Bidet, W.c., shower, Typical valve installation detail, Detail of water point outputs, rack, flange, Pvc, The drainage network, Of max., Split stone filling, Sump box, Grave of, sedimentation, To the board of, automatic control, Pipe of, suction, suction, valve, float, Stop level, Boot level, Overflow, tank, Water intake, Electric pump, impulsion, Up pipe, variable, variable, Breakwater, Cistern detail, Records detail, plant, Pvc pipe maximum slope of, cut, variable, Metal frame frame, Cover of cms. With concrete, Concrete template, Download projection, Common seabed with mortar, Sink shed in garage, Siphon sink, Training pending., siege, armor, Foot wall, Formwork, Concrete slab, sill, Should be extended above the finished floor to, The sumps of draining the ventilation pipes that reach the, A height of not less than m., The water pipes shall be of threaded class sealed with, The drainage pipes shall be sealed with, The operation of each sanitary appliance shall be verified., Remaining in duct without allowing escapes., The ventilation pipes will be pvc salt will be sealed, With special glue., The internal network of drainage in storm water sewage, Technical specifications, Special glue., Hot water pipe, check valve, Straight tee with descent, Universal union, Straight tee with ascent, Low elbow, Elbow, Elbow, tee, Irrigation faucet, Symbology, Water legend, Potable water rises, Cold water pipe, water meter, description, For its correct functioning., Electrical control board required, By the driver with all his, Pending at least towards sinks., The finishing of the ceilings floors will take a, General notes:, The finishing of the ceilings floors will take a, Pending at least towards sinks., By the driver with all his, Electrical control board required, For its correct functioning., The pumping equipment must be supplied, it will be of, Hot water outlet, Nipple, Union thread, Pvc adapter, Pvc class, N.p.t, hinged, Nipple, valve, Wooden lid frame, N.p.t., Lav., Bidet, W.c., shower, Typical valve installation detail, Detail of water point outputs, rack, flange, Pvc, The drainage network, Of max., Split stone filling, Sump box, Grave of, sedimentation, To the board of, automatic control, Pipe of, suction, suction, valve, float, Stop level, Boot level, Overflow, tank, Water intake, Electric pump, impulsion, Up pipe, variable, variable, Breakwater, Cistern detail, Compacted, Sieved earth, tube of, Reinforced concrete cover, of length, Sanik sulfate, Copper rod, Magnesium substantici
Raw text data extracted from CAD file:
| Language | Spanish |
| Drawing Type | Detail |
| Category | Mechanical, Electrical & Plumbing (MEP) |
| Additional Screenshots |
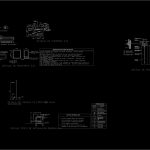 |
| File Type | dwg |
| Materials | Concrete, Wood |
| Measurement Units | |
| Footprint Area | |
| Building Features | Garage, Car Parking Lot |
| Tags | autocad, cistern, DETAIL, details, DWG, einrichtungen, facilities, gas, gesundheit, hydraulic, l'approvisionnement en eau, la sant, le gaz, machine room, maquinas, maschinenrauminstallations, provision, records, tank, valve, wasser bestimmung, water, well, wells |


