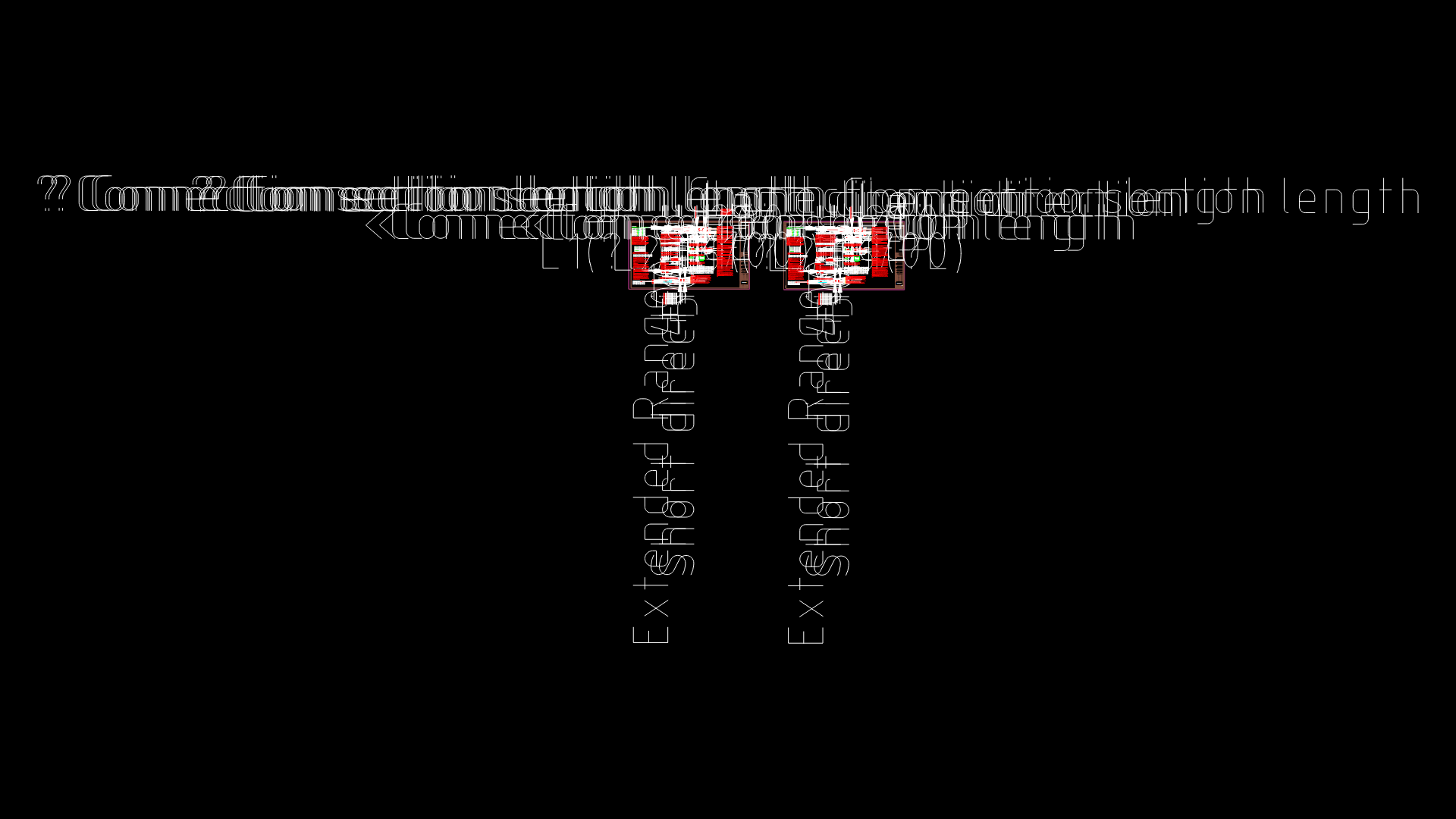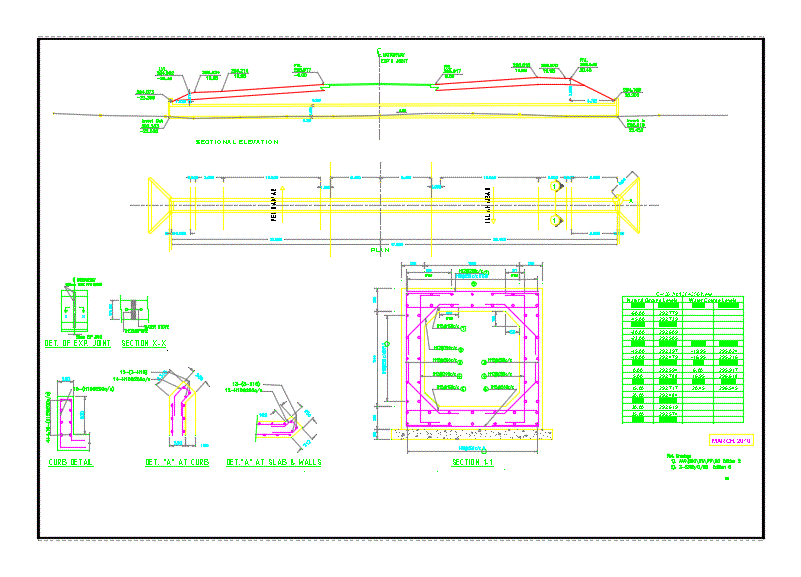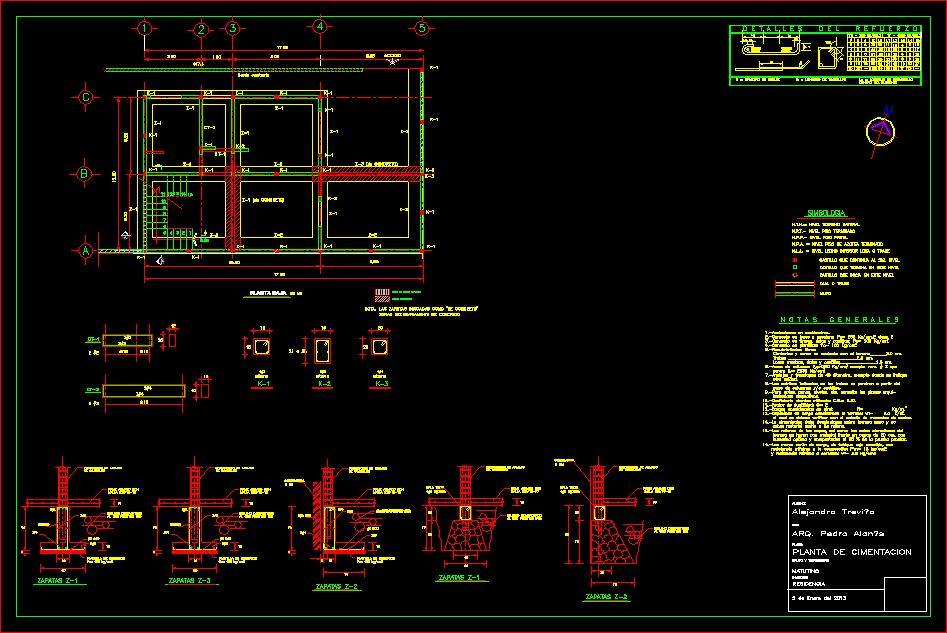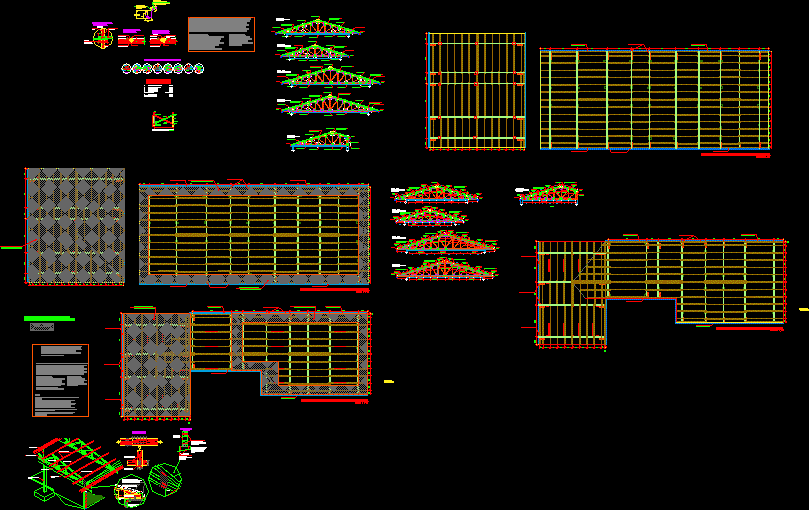Inside Locking Window With Roller Blind, Interior And Exterior Details DWG Detail for AutoCAD
ADVERTISEMENT

ADVERTISEMENT
They are construction details of a conventional facade exterior sheet view ceramic work, a unventilated air chamber, an inner sheet of plasterboard, with a lintel with metallic elements and one natural stone parapet.
| Language | N/A |
| Drawing Type | Detail |
| Category | Construction Details & Systems |
| Additional Screenshots | Missing Attachment |
| File Type | dwg |
| Materials | |
| Measurement Units | |
| Footprint Area | |
| Building Features | |
| Tags | autocad, BLIND, block, brick walls, ceramic, chest, construction, constructive details, conventional, DETAIL, details, DWG, exterior, facade, interior, mur de briques, panel, parede de tijolos, partition wall, roller, sheet, View, window, work, ziegelmauer |








