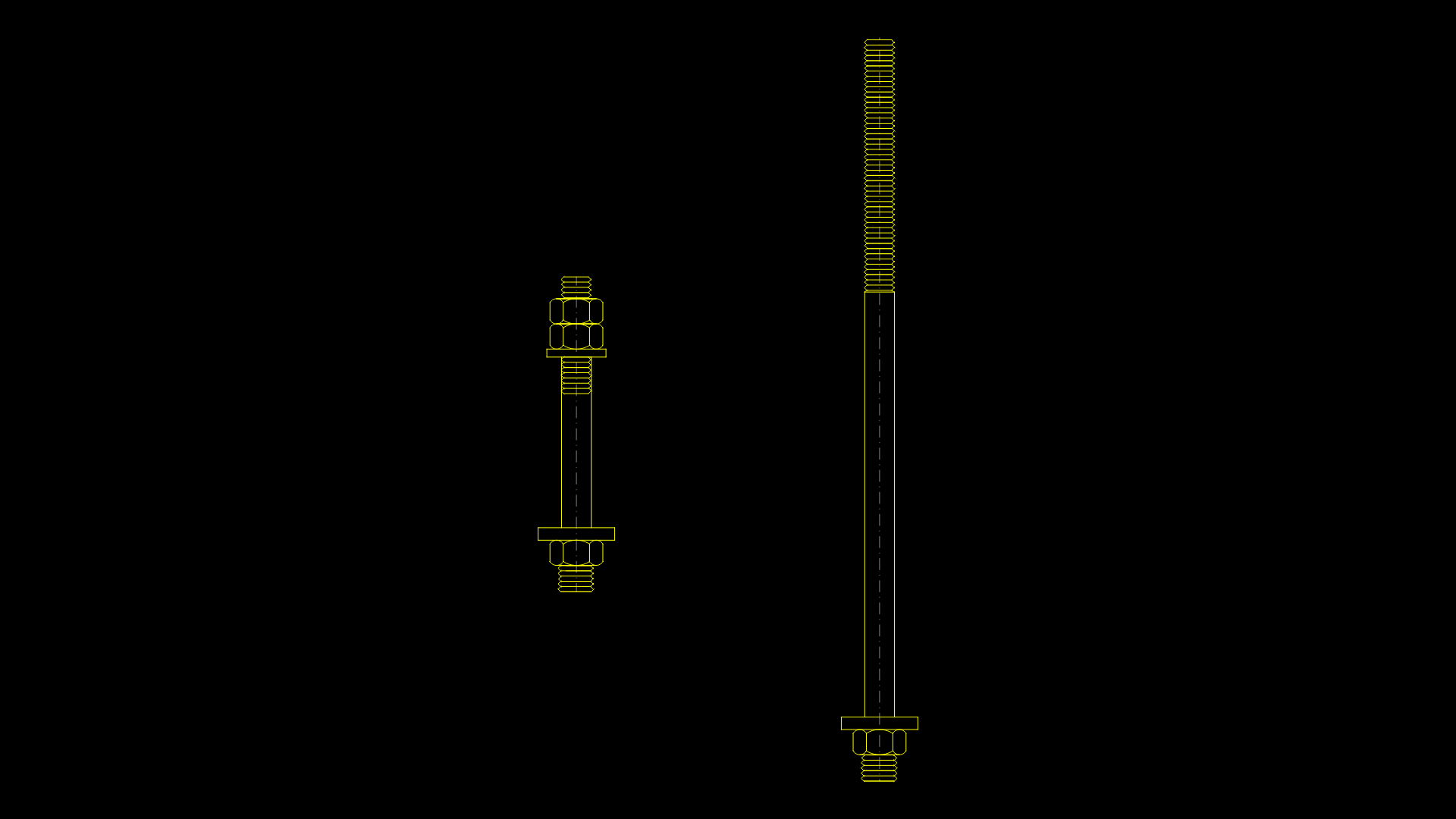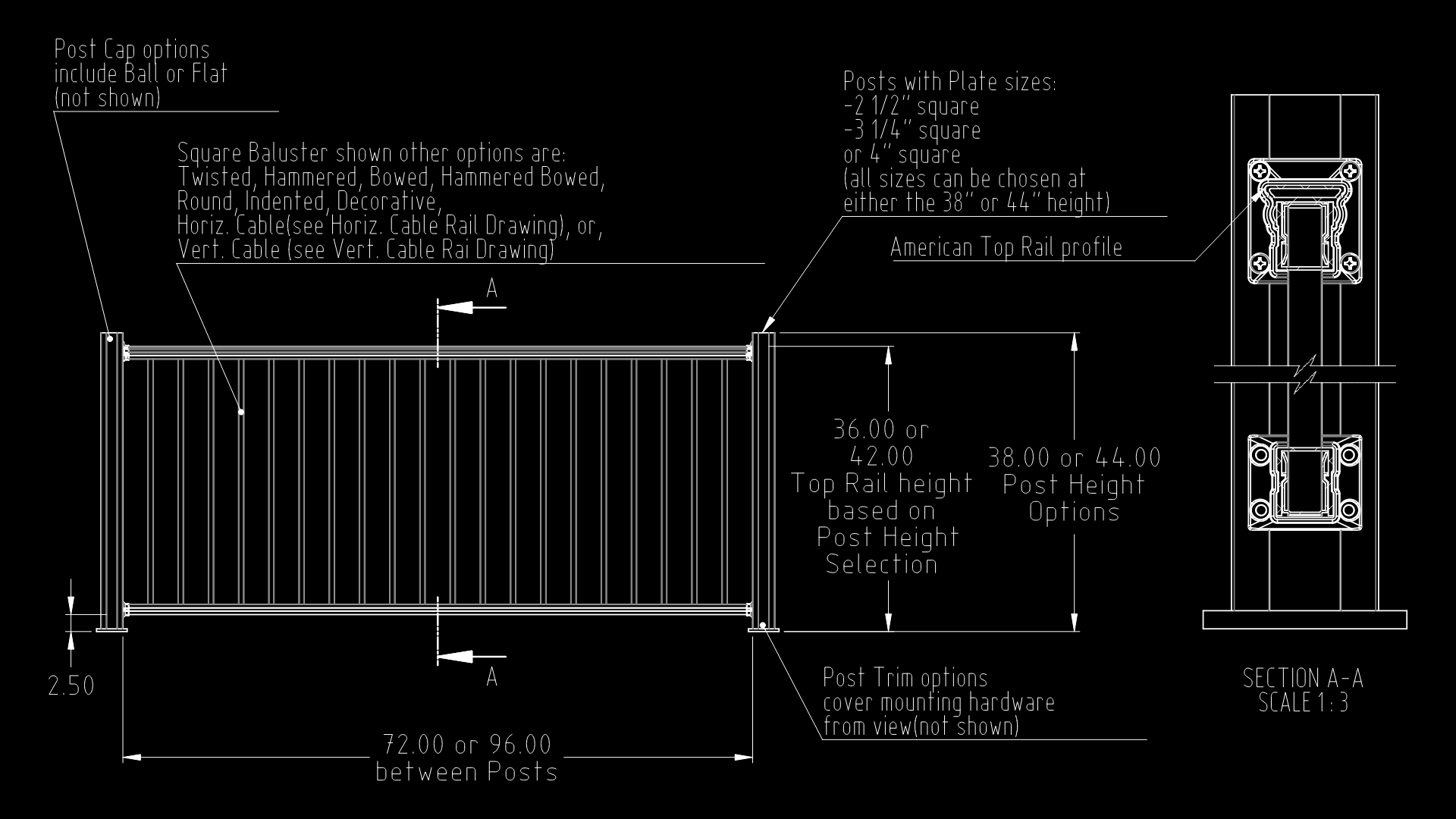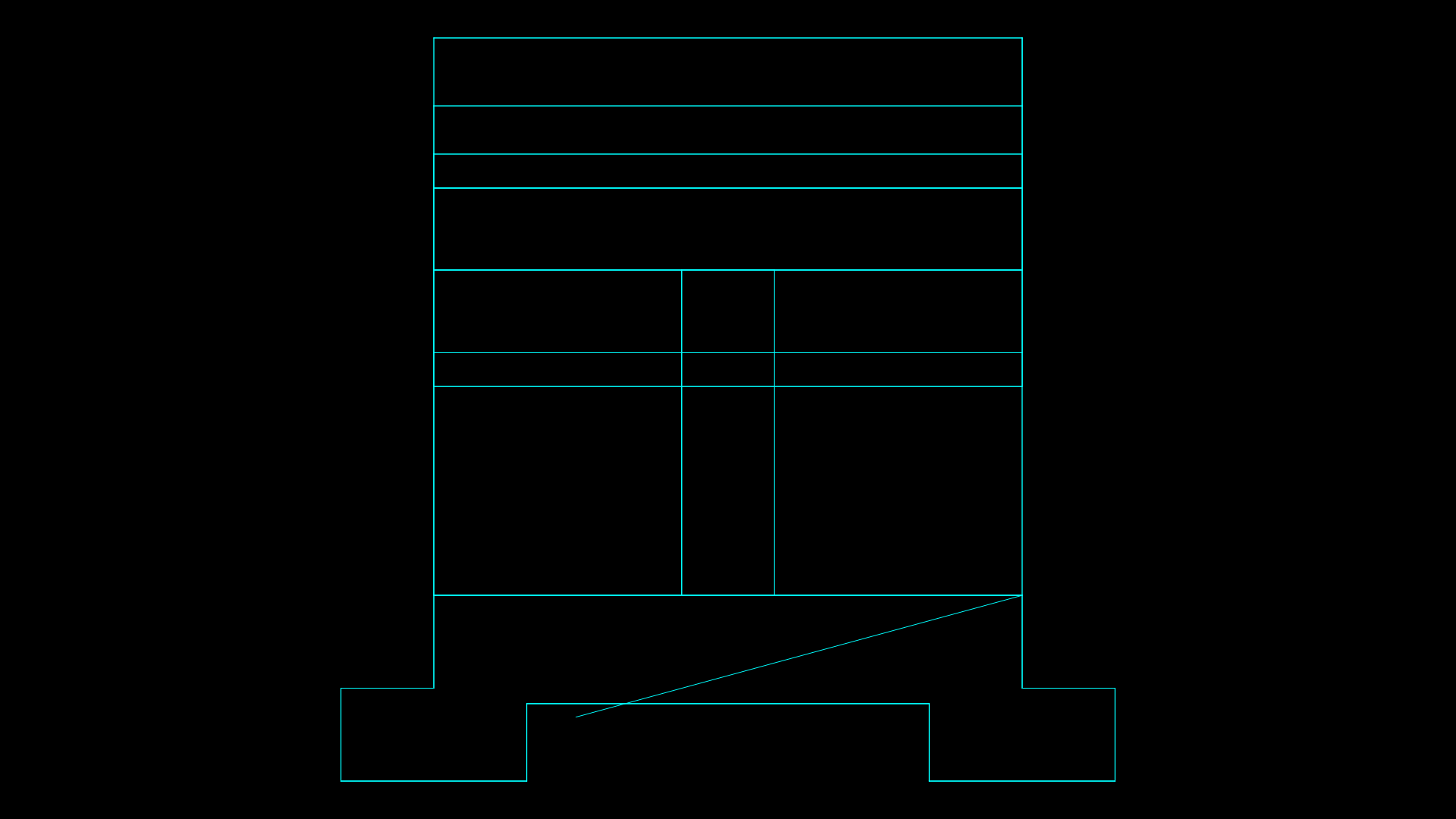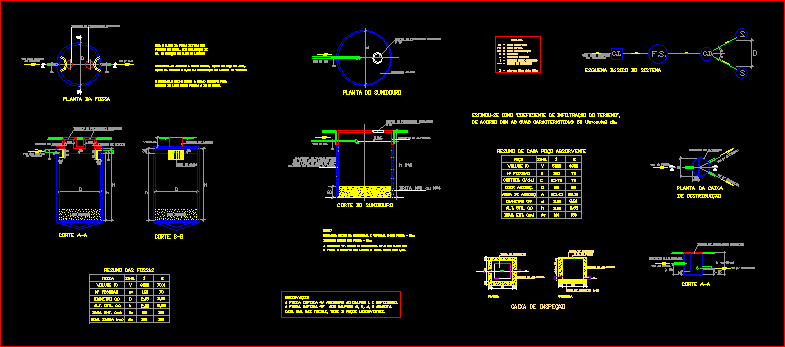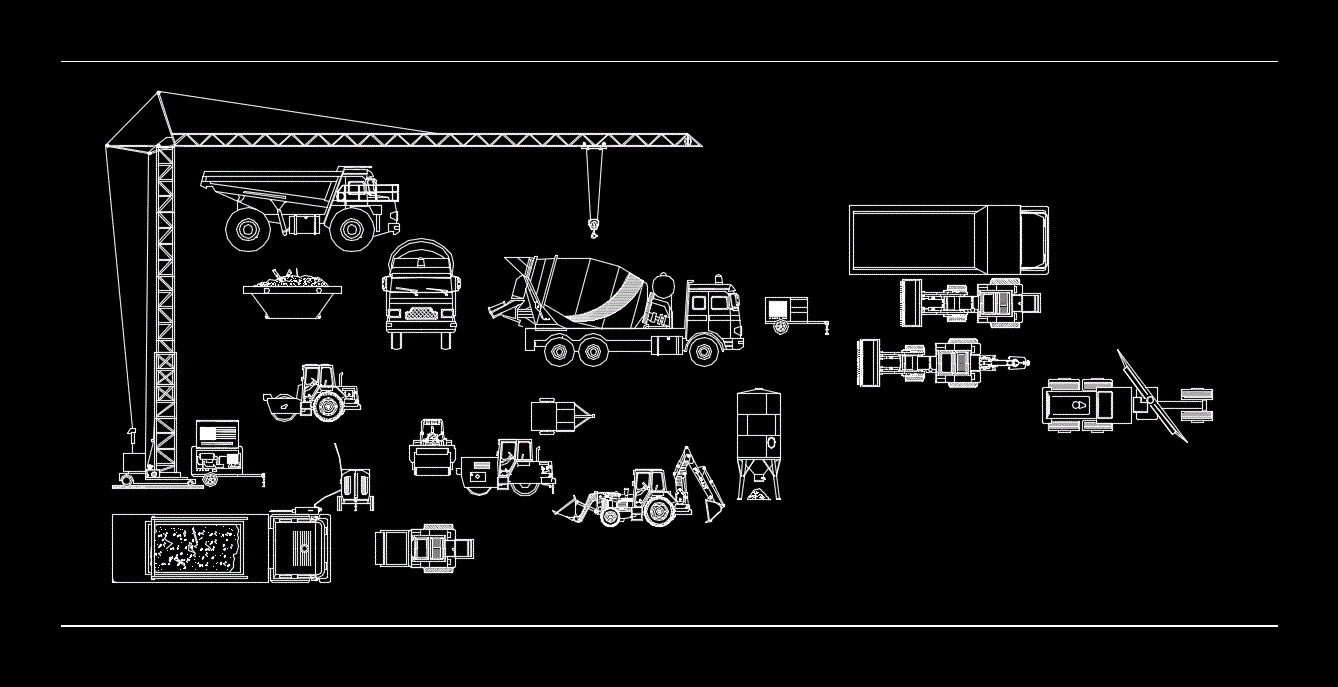Inspection Box DWG Detail for AutoCAD
ADVERTISEMENT
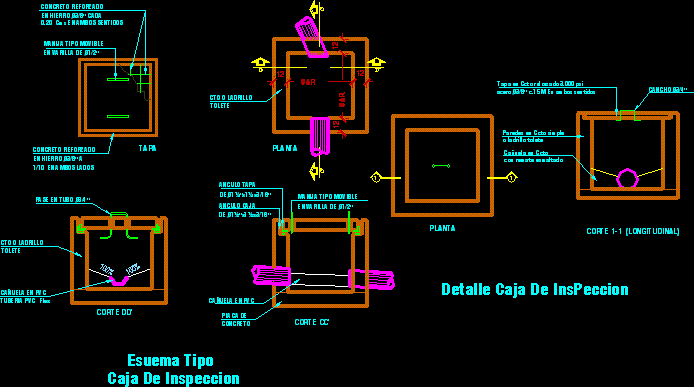
ADVERTISEMENT
Detail of inspection box sewer waters
Drawing labels, details, and other text information extracted from the CAD file (Translated from Spanish):
cut, Inspection box detail, plant, hook, lid in reinforced cct, steel in both directions, cannon in ccto, walls in simple ccto, with enameled finish, esuema type, inspection box, cut dd ‘, concrete, in rod, removable type handle, in iron, on both sides, top angle, box angle, pass in tube, cut cc ‘, plate, cannon in pvc, PVC pvc flex., cannon in pvc, rowlock, brick, plant, removable type handle, in rod, reinforced concrete, top, in iron every, reinforced concrete, cms in both directions, rowlock, brick, inspection box, var., var., brick tolete
Raw text data extracted from CAD file:
| Language | Spanish |
| Drawing Type | Detail |
| Category | Construction Details & Systems |
| Additional Screenshots |
 |
| File Type | dwg |
| Materials | Concrete, Steel |
| Measurement Units | |
| Footprint Area | |
| Building Features | |
| Tags | abwasserkanal, autocad, banhos, box, casa de banho, DETAIL, DWG, fosse septique, inspection, mictório, plumbing, sanitär, Sanitary, sewer, toilet, toilette, toilettes, urinal, urinoir, wasser klosett, waters, WC |
