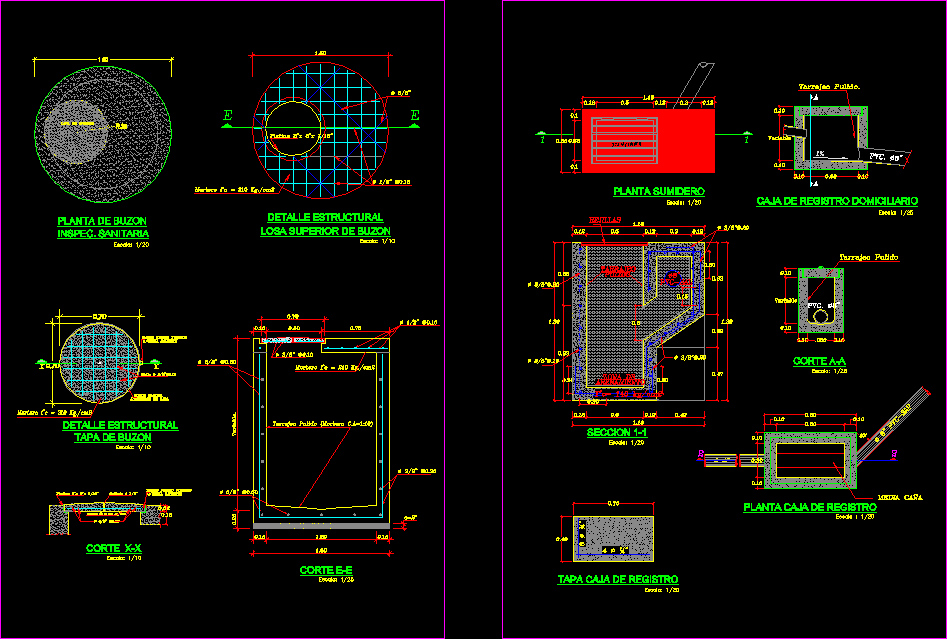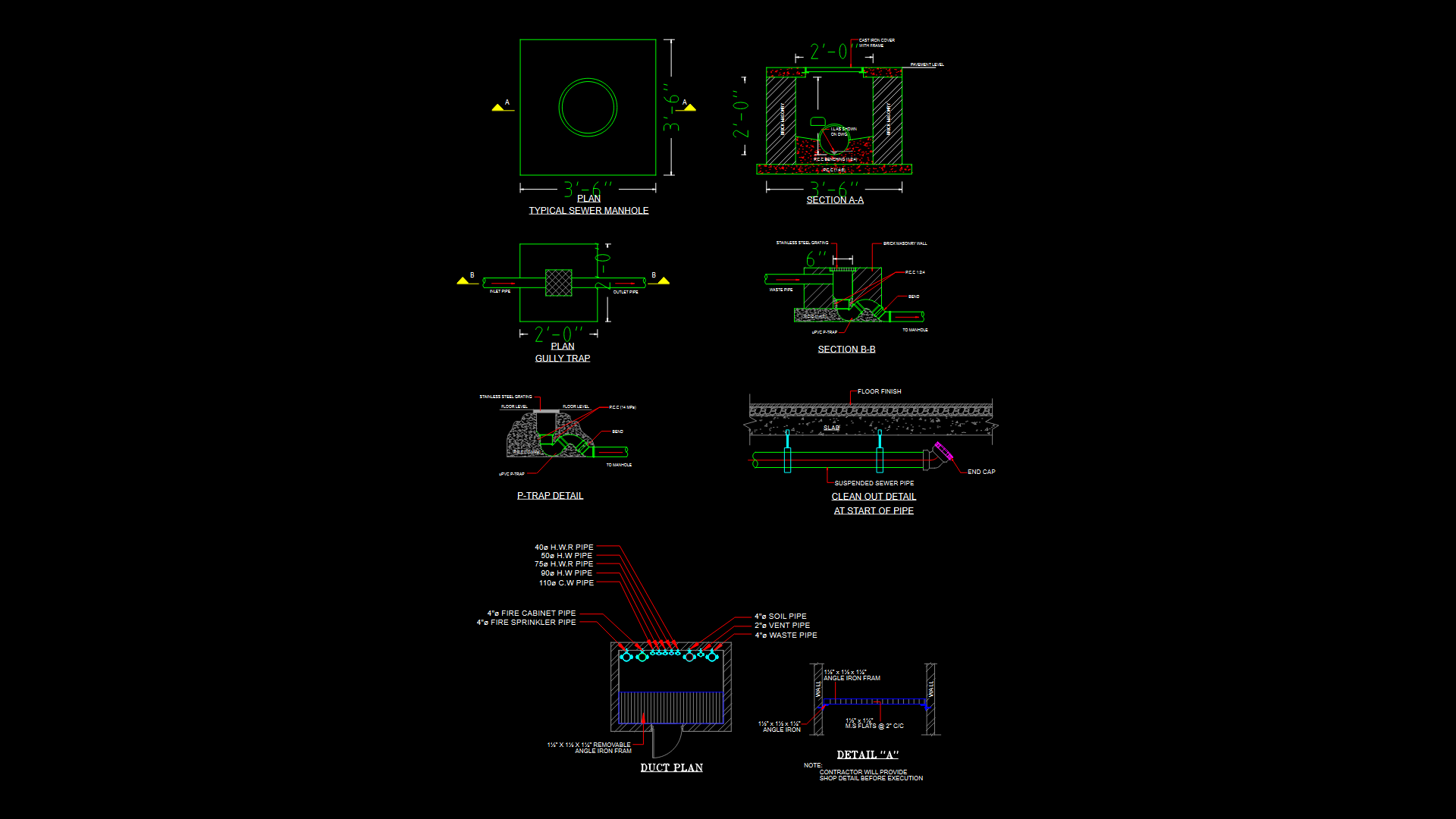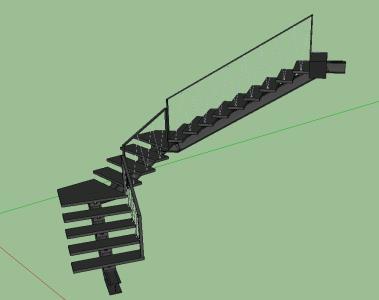Inspection Chamber, Sump, Storm Sewer DWG Detail for AutoCAD
ADVERTISEMENT

ADVERTISEMENT
Detail sump and storm sewer
Drawing labels, details, and other text information extracted from the CAD file (Translated from Spanish):
variable., variable, variable, cut, Structural detail, Mortar f’c, Letterbox plant, Inspec. Sanitary, Cap, platen, Mortar f’c, Income cap, variable., scale:, Cast iron frame, orifice, outgoing, cut, scale:, Sola c.a, Mortar f’c, Tarrajeo polished, Mortar f’c, Around lid, scale:, mesh, Platinum edge, outgoing, Cast iron frame, scale:, Structural detail, Upper bushing upper, scale:, platen, Sandpit, scale:, section, scale:, Sink plant, Zone of, Tarragon, polished, Grids, rack, scale:, cut, scale:, Tarrajeo polished, Pvc., variable, Half reed, Lid registration box, Plant registration box, scale, scale:, Tarrajeo or polished., House registration box, variable, Pvc.
Raw text data extracted from CAD file:
| Language | Spanish |
| Drawing Type | Detail |
| Category | Water Sewage & Electricity Infrastructure |
| Additional Screenshots |
 |
| File Type | dwg |
| Materials | |
| Measurement Units | |
| Footprint Area | |
| Building Features | |
| Tags | autocad, chamber, DETAIL, DWG, inspection, kläranlage, sewer, storm, sump, treatment plant |








