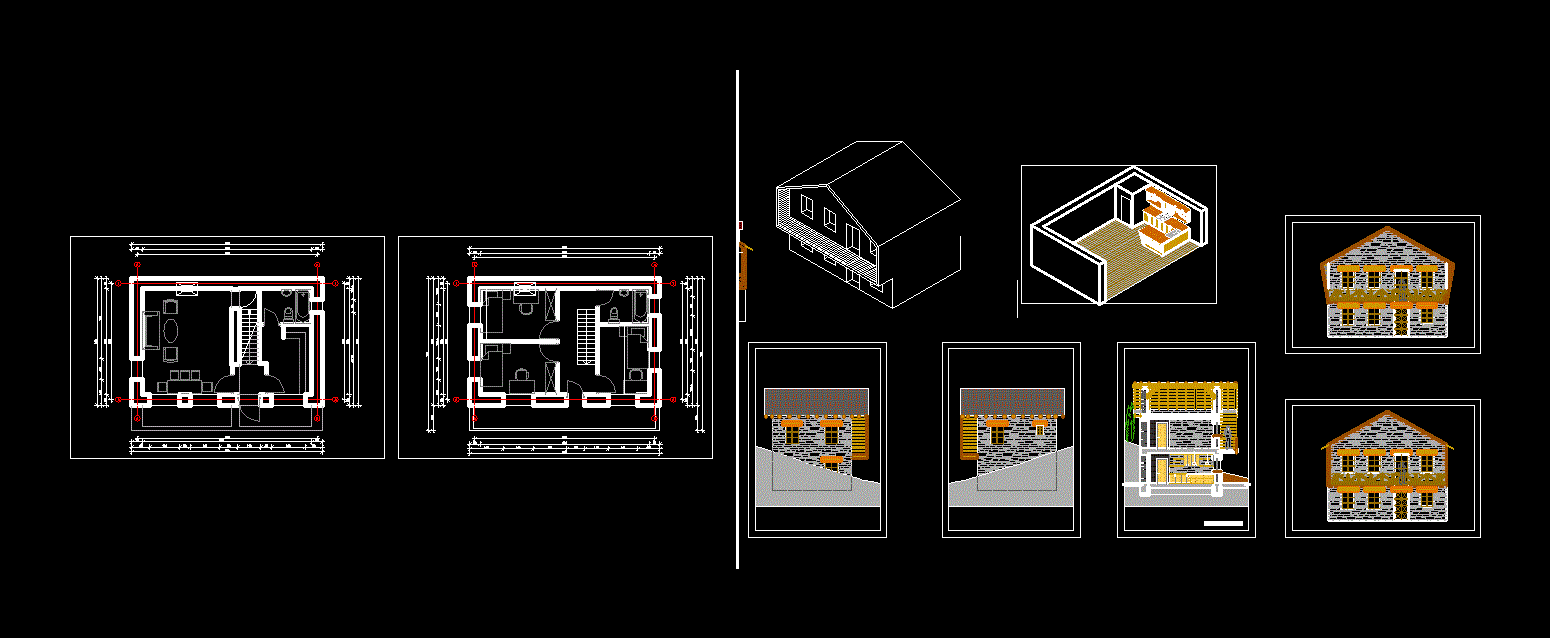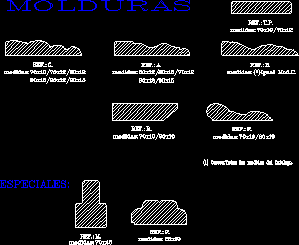Inst Elect – Hidr Sanit Unifamiliar DWG Detail for AutoCAD

DETAIL OF HEALTH AND ELECTRICAL INSTALLATIONS HYDRAULIC GROUND FLOOR LEVEL 1ST 2ND. LEVEL AND ROOF OF A HOUSE ROOM
Drawing labels, details, and other text information extracted from the CAD file (Translated from Spanish):
axis, millennium, pn., color, thickness, user name, arq.rgd, nom.arch., I want to put …, fech-plot, ult-date, rgd, single line diagram, cfe, earth, nude, kwh, balancing, flying buttress, three-way damper, flying buttress, single damper, blade switch, gauge c. f. e., general board, service c. F. e., polarized contact, lamp, symbology, line piped by slab, line piped by floor, electric, ground floor, interior garden, laundry, bedroom service, bedroom visits, terrace, room, bathroom, bathroom visits, patio service, pool , cupboard, empty, double height, balcony, master bedroom, master bathroom, dressing room, study, first level, second level, kitchen, bar, tv room, upstairs, dining room, wire, levels in meters, file, scale, date, project, property, villahermosa house, electrical installation, plan, jaime garza hernandez, level indicated in cut or elevation, change of material in plafon, change of material in wall, change of level in ceiling, change of level in floor, change of material in floor, level indicated in plant, location, keys and symbols, nlbl level low bed of structural slab, nsl upper level of structural slab, npt level finished floor, ncm level crowning wall, nc level enclosure, nlbp level low bed plate, ncp level parapet crowning, modifications, will not be taken dimensions at the scale of this plane, the direction of the work., the dimensions are to axes, levels indicated in this plane, should , submit to the direction of the work any difference, as well as the inter-, work, before executing, the dimensions and -, the contractor will rectify in the place of the pretation that from the contractor to this, any discrepancy should be consulted with, facilities and structural, -, this plan should be verified with the corresponding corrections., should be executed according to the speci -, all the finishes indicated in this plan, revisions, drawing., annotations. in meters, general notes, architectural design, professional license, arch. Antonio Chavez Guzman, signature, av. cactus field, sale, cloister macuilis, yaxchilan, golf course, electrical project, ing. guillermo del valle espinosa, director responsible for work, location, arq. jose a. geronimo gallegos, gym, event and multipurpose room, games room, street, to the collector, municipal, kwh, women’s bathrooms, men’s restrooms, load tables, circuit, total, pump, sat, gate key, simbology, drinking water meter , cold water pipe, nose wrench, water rises to tinaco, flat roof slab, rooftop plant, slanted slab, tv, bat, sac, bac, low water tank, low hot water, hot water rises, hot water pipe , cistern, water mirror, detaildecisterna, pichancha, desarenador, a cintrifugal pump, galvanized sheet lid, hydraulic installation, hydraulic project, ban, low, different sizes, strainer, reinforced pvc pipe, entrance, waterproof, walls, output, pvc , concrete cover, register with strainer idem., ventilation pipe, wastewater drain, pvc reduction in dif. measures, t.v., sanitary installation, sanitary project
Raw text data extracted from CAD file:
| Language | Spanish |
| Drawing Type | Detail |
| Category | Mechanical, Electrical & Plumbing (MEP) |
| Additional Screenshots |
   |
| File Type | dwg |
| Materials | Concrete, Other |
| Measurement Units | Metric |
| Footprint Area | |
| Building Features | Garden / Park, Pool, Deck / Patio |
| Tags | autocad, DETAIL, DWG, einrichtungen, elect, electrical, facilities, floor, gas, gesundheit, ground, health, hydraulic, inst, installations, l'approvisionnement en eau, la sant, le gaz, Level, machine room, maquinas, maschinenrauminstallations, nd, provision, st, unifamiliar, wasser bestimmung, water |








