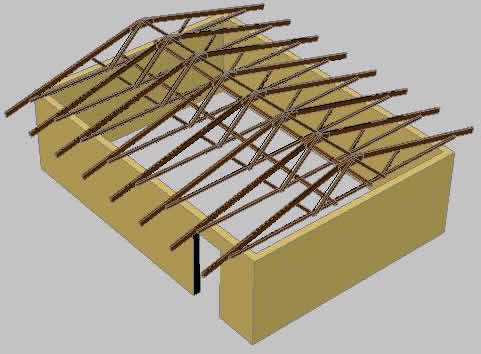Inst Structure Top DWG Plan for AutoCAD

Foundation plan and structure
Drawing labels, details, and other text information extracted from the CAD file (Translated from Spanish):
cr.al.ar, floor elevation, tourist complex of the baths district town of junin, draft:, specialty:, plant:, responsable:, ing. carlos cifuentes huamana cip, development:, ing. carlos cifuentes huamana cip, drawing:, date:, of the, scale:, lightened, tourist complex of the baths district town of junin, draft:, specialty:, plant:, responsable:, ing. carlos cifuentes huamana cip, development:, ing. carlos cifuentes huamana cip, drawing:, date:, of the, scale:, cedar wood beam of, cedar wood lath of, cedar wood beam of, cedar wood lath of, cedar wood beam of, goes up, projection cover, goes up, low, goes up, low, low, scale, elevation, npt, ridge, higher, lower, code, long, width, thickness, weight, ext., warehouse, ss.hh., ceramic floor, Internet, tourist packages, warehouse, ss.hh., Internet, tourist packages, ext., warehouse, Internet, tourist packages, ext., ss.hh., manifold, to him, evacuate, c.r.s., your B. of sap drainage, up tub of pvc salt ventilation, warehouse, Internet, tourist packages, ext., ss.hh., your B. of drinking water, network water arrives, water company matrix, ventilation hat detail, your B. pvc ventilation, registration box detail, esc:, typical log box detail, esc:, plant, as measured in accordance with maximum pipe diameter depth, entry, orifices for remosion, with fº platinum sheath, departure, variable, according to measure, roasted, polished polished, half reeds, entry, according to external network, departure, according to external network, coronation, in the case of several incomes, piping box, registration will only be made, half reed in the width of, box, mesh, wall can be of, concrete, top, n.p.t., coronation cap, low, with metal grid, sump detail, removable grille, grooved, anchorage, low, trap, reduction, hinges, welded steel, bronze grid, brick, concrete f’c, clamp detail, pipe p.v.c., slang, plastic billet with, stretch marks, pipe p.v.c., fixation, clamp, thimble, ventilation hat, fc, wire number, detail of ventilation tube, drain, chrome plated, exit, Water, elevation, laundry, drain, exit, Water, elevation, toilet, Water, drain, exit, ovalin, tap neck, goose type, exit, section, Water, detail of main water network connection, plant, esc:, cut, Water, water legend, cross, water meter, cold water pipe, crossing without connection, elbows, symbol, gate valve, check valve check, reduction, dry powder extinguisher kg, the cold water pipes will be p.v.c. indoors, the drain pipe will be: p.v.c. medium pressure sap type, wooden cover frame, the respective hydraulic tests., of water drain., minimum of, the valves will have two universal joints when it goes on the wall, the ventilation will have a child elbow of greater height m., before putting into service the drainage water pipes should, prove the indications of the national building regulations, the pipelines of sanitary facilities in the, around them with concrete
Raw text data extracted from CAD file:
| Language | Spanish |
| Drawing Type | Plan |
| Category | Construction Details & Systems |
| Additional Screenshots | |
| File Type | dwg |
| Materials | Concrete, Plastic, Steel, Wood |
| Measurement Units | |
| Footprint Area | |
| Building Features | |
| Tags | autocad, béton armé, concrete, DWG, footing, formwork, FOUNDATION, inst, plan, reinforced concrete, schalung, stahlbeton, structure, top |








