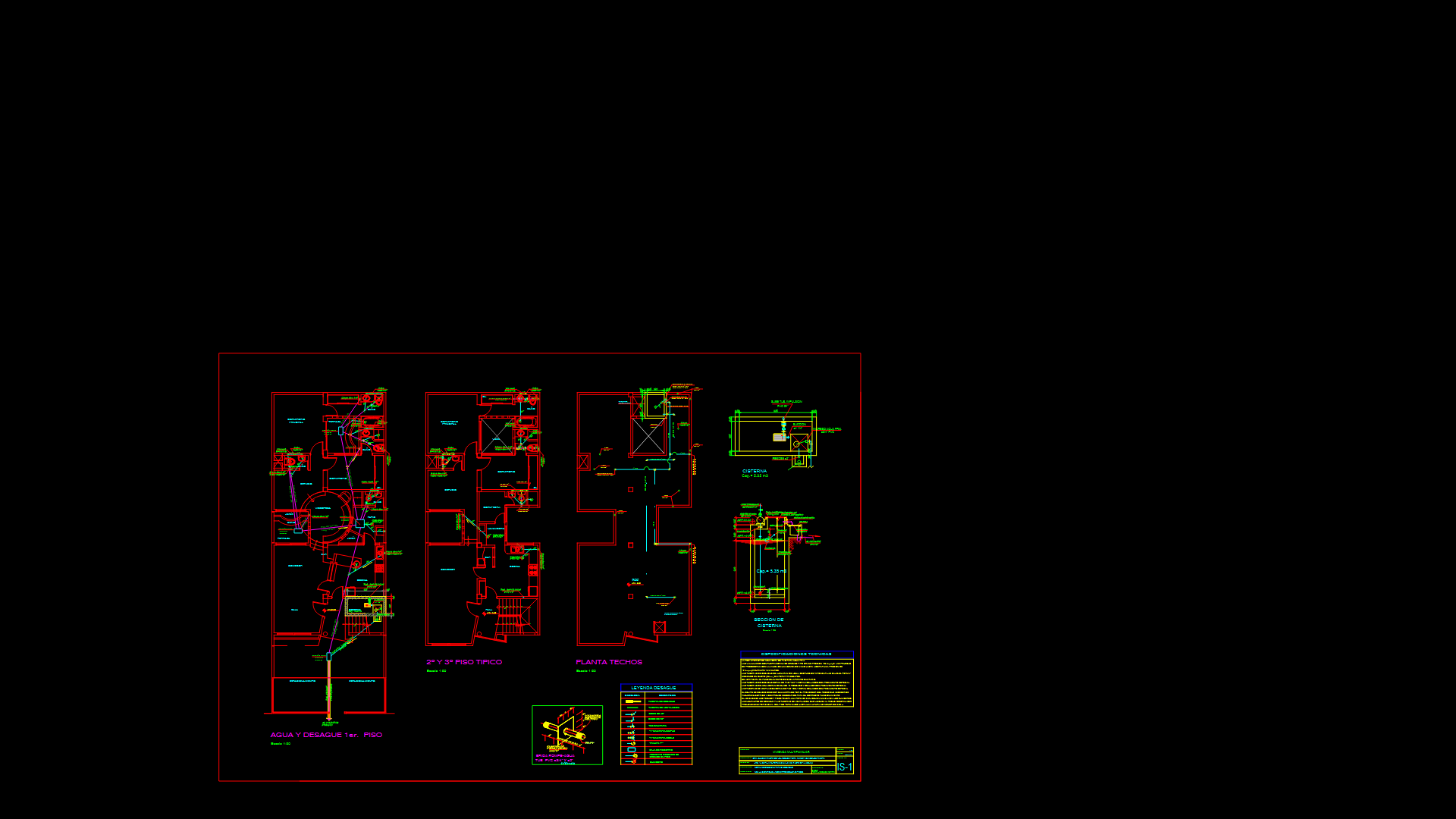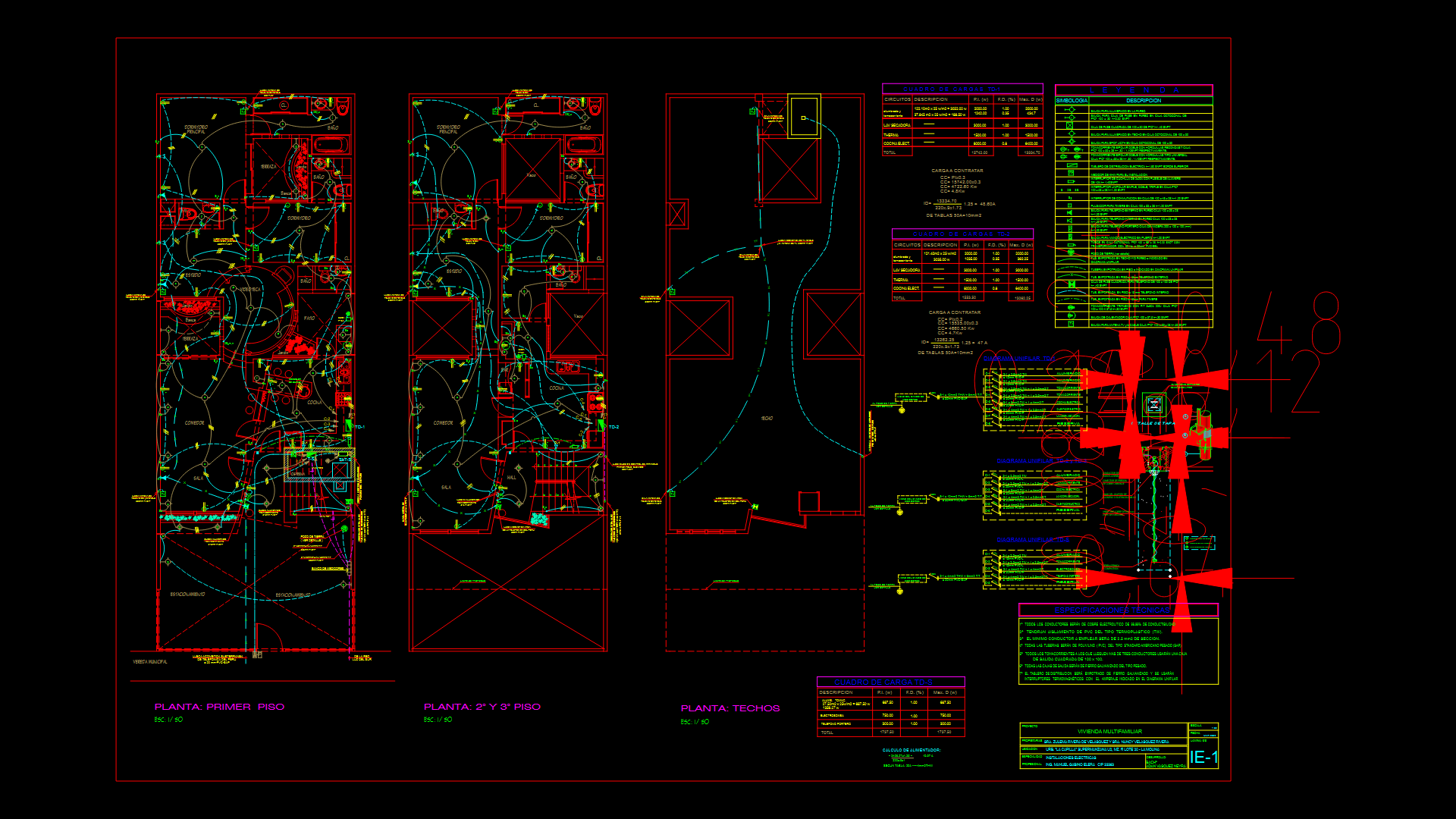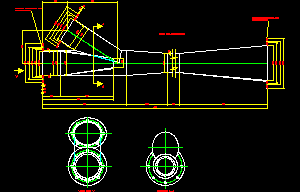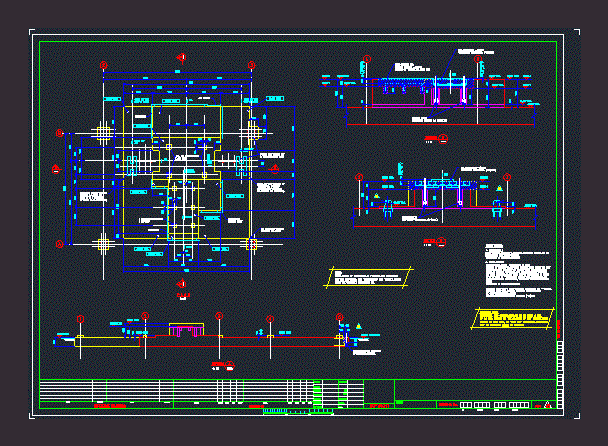Instalaciones De Agua Fria DWG Block for AutoCAD
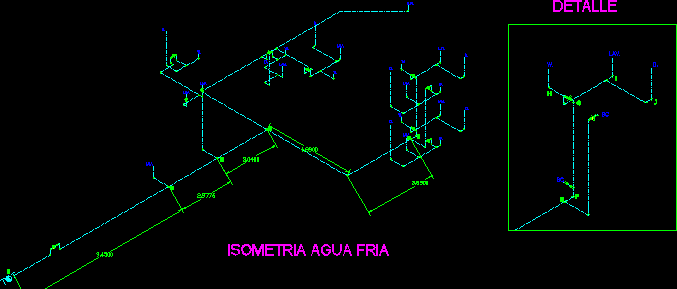
PLANO DE RED DE AGUA FRIA PRIMER Y SEGUNDO NIVEL MAS ISOMETRICO
Drawing labels, details, and other text information extracted from the CAD file (Translated from Spanish):
sewing room, bedroom, kitchen, dinning room, principal, bedroom, Sh., Cl., terrace, garden, terrace, hall, internal, yard, ground floor, Esc., ground floor, Deposit, hall, living room, terrace, Cl., Sh., bedroom, Deposit, bedroom, Sh., Cl., terrace, Cl., to be, hall, laundry, terrace, Sh., Dorn., Serv., bedroom, hall, study room, Reading mat, hall, game room, dinning room, daily, Cl., mirror, Hangers, Ironing machine, Public network, S.a.f., 11a.f., irrigation, 11a.f., S.a.f., Faucet, Water pipes will be pressure tested with a manual pump,, Stand for minutes without leakage., Valves will be installed in wall niches between two universal joints, Gate valves shall be of brass with threaded connections for, Pipe fittings water supply pvc sap class, Technical specifications, Water:, For pressure., Symbology, Irrigation faucet, water meter, Cold water pipe, tee, Elbow, Elbow, Low elbow, Universal union, check valve, description, Water legend, Gate valve, G., Lav., Cold water isometry, Lav., detail
Raw text data extracted from CAD file:
| Language | Spanish |
| Drawing Type | Block |
| Category | Mechanical, Electrical & Plumbing (MEP) |
| Additional Screenshots |
 |
| File Type | dwg |
| Materials | |
| Measurement Units | |
| Footprint Area | |
| Building Features | Deck / Patio, Garden / Park |
| Tags | agua, autocad, block, de, DWG, einrichtungen, facilities, gas, gesundheit, instalaciones, l'approvisionnement en eau, la sant, le gaz, machine room, maquinas, maschinenrauminstallations, plano, provision, Red, wasser bestimmung, water |

