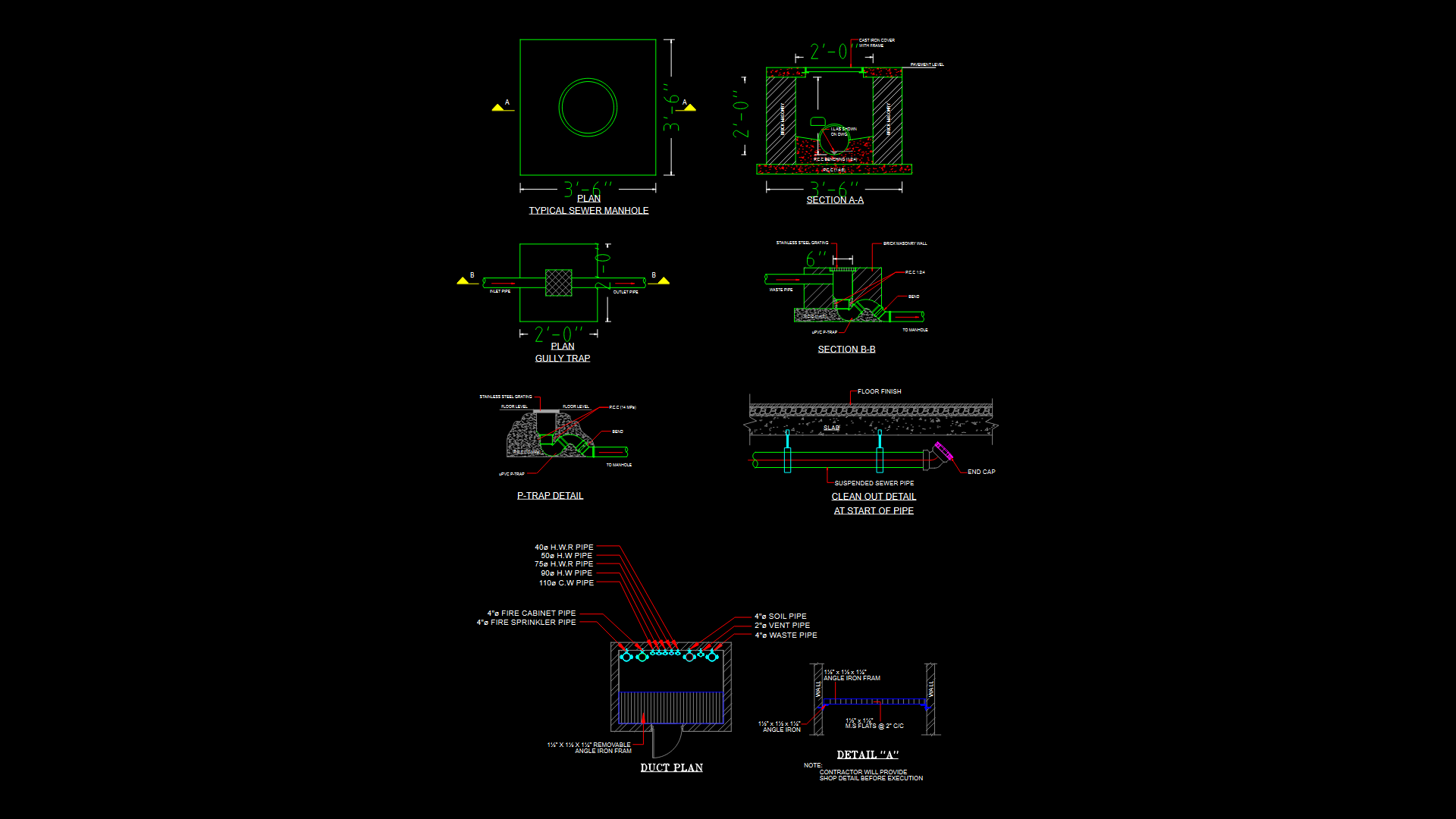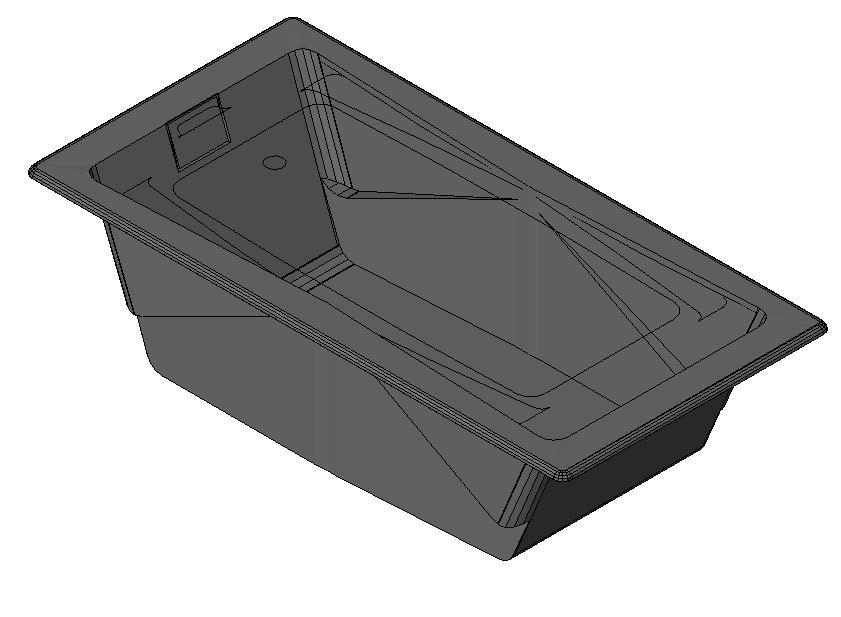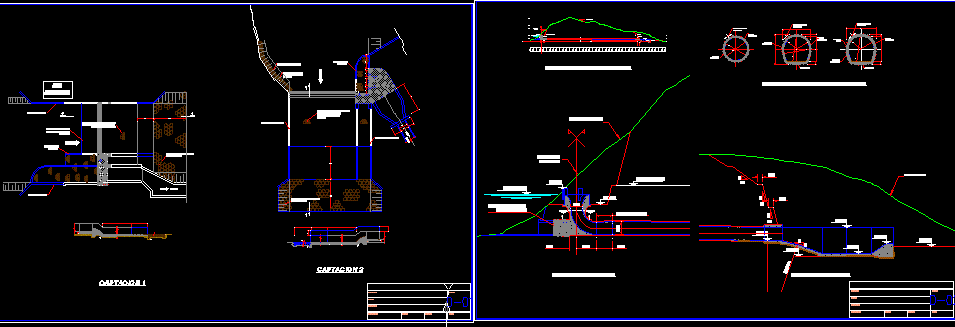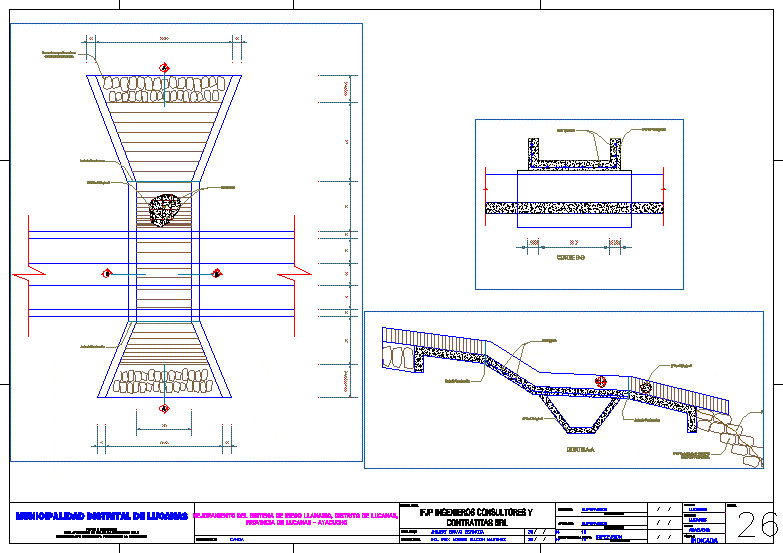Installation Detail Geoweb DWG Detail for AutoCAD

Detail of installation of channels geoweb
Drawing labels, details, and other text information extracted from the CAD file (Translated from Spanish):
yam, Pbase, Pvgrid, Pegct, Pfgct, Pegc, Pegl, Peg, Pfgc, Pgrid, Pgridt, Right, Peglt, Peg, Pdgl, Pdgr, yam, Xfg, Xeg, Xfgt, Xegt, Xgrid, Xgridt, Rev., flat, Minsur s.a., Inst geoweb.dwg, Customer plan, area, scale, draft, activity, engineering manager, Chief of discipline, check, design, drawing, item, flat, Reference planes, references, description, Rev., date, drawing, design, check, discipline, engineering, draft, boss, manager, project manager, Plans for execution, Rev .:, …………………………………., Approved, …………………………………., date:, …………………………………., Tower shaft, Pegct, Pvgrid, Pegct, Pfgct, Pegc, Pegl, Peg, Pfgc, Pgrid, Pgridt, Left, Peglt, Peg, Pdgl, Pdgr, Tower shaft, Xfg, Xeg, Xgrid, Xgridt, Tower shaft, Xfg, Xeg, Xgrid, Xgridt, Tower shaft, Xfg, Xeg, Xgrid, Xgridt, Tower shaft, Xfg, Xeg, Xgrid, Xgridt, Tower shaft, Xfg, Xeg, Xgrid, Xgridt, Tower shaft, Xfg, Xeg, Xgrid, Xgridt, Tower shaft, Xfg, Xeg, Xgrid, Xgridt, Tower shaft, Xfg, Xeg, Xgrid, Xgridt, Tower shaft, Xfg, Xeg, Xgrid, Xgridt, Tower shaft, Xfg, Xeg, Xgrid, Xgridt, Tower shaft, Xfg, Xeg, Xgrid, Xgridt, Tower shaft, Xfg, Xeg, Xgrid, Xgridt, Tower shaft, Xfg, Xeg, Xgrid, Xgridt, Tower shaft, Xfg, Xeg, Xgrid, Xgridt, Tower shaft, Xfg, Xeg, Xgrid, Xgridt, Tower shaft, Xfg, Xeg, Xgrid, Xgridt, Tower shaft, Pegct, Pvgrid, Pegct, Pfgct, Pegc, Pegl, Peg, Pfgc, Pgrid, Pgridt, Left, Peglt, Peg, Pdgl, Pdgr, Tower shaft, Xfg, Xeg, Xgrid, Xgridt, Tower shaft, Xfg, Xeg, Xgrid, Xgridt, Tower shaft, Xfg, Xeg, Xgrid, Xgridt, Tower shaft, Xfg, Xeg, Xgrid, Xgridt, Tower shaft, Xfg, Xeg, Xgrid, Xgridt, Tower shaft, Xfg, Xeg, Xgrid, Xgridt, Tower shaft, Xfg, Xeg, Xgrid, Xgridt, Tower shaft, Xfg, Xeg, Xgrid, Xgridt, Tower shaft, Xfg, Xeg, Xgrid, Xgridt, Tower shaft, Xfg, Xeg, Xgrid, Xgridt, Tower shaft, Xfg, Xeg, Xgrid, Xgridt, Tower shaft, Xfg, Xeg, Xgrid, Xgridt, Tower shaft, Xfg, Xeg, Xgrid, Xgridt, Tower shaft, Xfg, Xeg, Xgrid, Xgridt, Tower shaft, Xfg, Xeg, Xgrid, Xgridt, Fo. co., Clip atra, high density polyethylene., Similary, Similar geoweb constraint tensions., Two arms for transfer of, Perforated textured surface, Black color for tendons, polyethylene., Hrs, Approx., lampblack., class, Specifications, Geoweb, kind, By exposure to the environment, kind, Resist. To cracking, environment, Filter geotextile, Clip atra, detail, height, Stake opening, characteristics, stabilizer, Band hours, kind, height, Textured, density, Wall thickness, dimensions, material, Resist. Long-term partnerships, Bottom of the channel, Similar stuffing, Similar geoweb detail, Clip stake, Nonwoven, Similary, Properties of the perforated texture of the geoweb similar description: surface-density rhomboid textures textured by thickness of strip including textured astm perforations in rows. Horizontal spacing between centers vertical spacing between centers capacity: the polyethylene girdles shall be perforated in such a way that the maximum friction angle of the siliceous sand with a relative density is not greater than that of the maximum friction angle of the siliceous sand tested with Direct cutting method under norm astm the perforations will be subtracted from the area of the cell walls., With atra key, Techniques, The stake, Typical main channel, surface, Indented, Tendons, Step to, Perforated., Bands, resistance, Of union, hours, Similar geoweb, Nonwoven, resistance, Atra key, Similary, Dimensions levels in meters. For dimensions see design drawings, Issued for construction, nov, Amec, Amec, Flat issued for construction, sea, Amec, Amec, Flat issued for construction, apr, Plans for execution, Rev .:, …………………………………., Approved, …………………………………., date:, …………………………………., Rev., flat, Inst geoweb.dwg, Customer plan, area, scale, draft, activity, engineering manager, Chief of discipline, check, design, drawing, item, flat, Reference planes, references, description, Rev., date, drawing, design, check, discipline, engineering, draft, boss, manager, project manager
Raw text data extracted from CAD file:
Drawing labels, details, and other text information extracted from the CAD file (Translated from Spanish):
yam, Pbase, Pvgrid, Pegct, Pfgct, Peg, Pegl, Pegr, Pfgc, Pgrid, Pgridt, Right, Peglt, Peg, Pdgl, Pdgr, yam, Xfg, Xeg, Xfgt, Xegt, Xgrid, Xgridt, Rev., flat, Minsur s.a., Inst geoweb.dwg, Customer plan, area, scale, draft, activity, engineering manager, Chief of discipline, check, design, drawing, item, flat, Reference planes, references, description, Rev., date, drawing, design, check, discipline, engineering, draft, boss, manager, project manager, Plans for execution, Rev .:, …………………………………., Approved, …………………………………., date:, …………………………………., Tower shaft, Pegct, Pvgrid, Pegct, Pfgct, Peg, Pegl, Pegr, Pfgc, Pgrid, Pgridt, Left, Peglt, Peg, Pdgl, Pdgr, Tower shaft, Xfg, Xeg, Xgrid, Xgridt, Tower shaft, Xfg, Xeg, Xgrid, Xgridt, Tower shaft, Xfg, Xeg, Xgrid, Xgridt, Tower shaft, Xfg, Xeg, Xgrid, Xgridt, Tower shaft, Xfg, Xeg, Xgrid, Xgridt, Tower shaft, Xfg, Xeg, Xgrid, Xgridt, Tower shaft, Xfg, Xeg, Xgrid, Xgridt, Tower shaft, Xfg, Xeg, Xgrid, Xgridt, Tower shaft, Xfg, Xeg, Xgrid, Xgridt, Tower shaft, Xfg, Xeg, Xgrid, Xgridt, Tower shaft, Xfg, Xeg, Xgrid, Xgridt, Tower shaft, Xfg, Xeg, Xgrid, Xgridt, Tower shaft, Xfg, Xeg, Xgrid, Xgridt, Tower shaft, Xfg, Xeg, Xgrid, Xgridt, Tower shaft, Xfg, Xeg, Xgrid, Xgridt, Tower shaft, Xfg, Xeg, Xgrid, Xgridt, Tower shaft, Pegct, Pvgrid, Pegct, Pfgct, Peg, Pegl, Pegr, Pfgc, Pgrid, Pgridt, Left, Peglt, Peg, Pdgl, Pdgr, Tower shaft, Xfg, Xeg, Xgrid, Xgridt, Tower shaft, Xfg, Xeg, Xgrid, Xgridt, Tower shaft, Xfg, Xeg, Xgrid, Xgridt, Tower shaft, Xfg, Xeg, Xgrid, Xgridt, Tower shaft, Xfg, Xeg, Xgrid, Xgridt, Tower shaft, Xfg, Xeg, Xgrid, Xgridt, Tower shaft, Xfg, Xeg, Xgrid, Xgridt, Tower shaft, Xfg, Xeg, Xgrid, Xgridt, Tower shaft, Xfg, Xeg, Xgrid, Xgridt, Tower shaft, Xfg, Xeg, Xgrid, Xgridt, Tower shaft, Xfg, Xeg, Xgrid, Xgridt, Tower shaft, Xfg, Xeg, Xgrid, Xgridt, Tower shaft, Xfg, Xeg, Xgrid, Xgridt, Tower shaft, Xfg, Xeg, Xgrid, Xgridt, Tower shaft, Xfg, Xeg, Xgrid, Xgridt, Fo. co., Clip atra, high density polyethylene., Similary, Similar geoweb constraint tensions., Two arms for transfer of, Perforated textured surface, Black color for tendons, polyethylene., Hrs, Approx., lampblack., class, Specifications, Geoweb, kind, By exposure to the environment, kind, Resist. To cracking, environment, Filter geotextile, Clip atra, detail, height, Stake opening, characteristics, stabilizer, Band hours, kind, height, Textured, density, Wall thickness, dimensions, material, Resist. Long-term partnerships, Bottom of the channel, Similar stuffing, Similar geoweb detail, Clip stake, Nonwoven, Similary, Properties of the perforated texture of the geoweb similar description: surface-density rhomboid textures textured by thickness of strip including textured astm perforations in rows. Horizontal spacing between centers vertical spacing between centers capacity: the polyethylene girdles shall be perforated in such a way that the maximum friction angle of the siliceous sand with a relative density is not greater than that of the maximum friction angle of the siliceous sand tested with Direct cutting method under norm astm the perforations will be subtracted from the area of the cell walls., With atra key, Techniques, The stake, Typical main channel, surface, Indented, Tendons, Step to, Perforated., Bands, resistance, Of union, hours, Similar geoweb, Nonwoven, resistance, Atra key, Similary, Dimensions levels in meters. For dimensions see design drawings, Issued for construction, nov, Amec, Amec, Flat issued for construction, sea, Amec, Amec, Flat issued for construction, apr, Plans for execution, Rev .:, …………………………………., Approved, …………………………………., date:, …………………………………., Rev., flat, Inst geoweb.dwg, Customer plan, area, scale, draft, activity, engineering manager, Chief of discipline, check, design, drawing, item, flat, Reference planes, references, description, Rev., date, drawing, design, check, discipline, engineering, draft, boss, manager, project manager
Raw text data extracted from CAD file:
| Language | Spanish |
| Drawing Type | Detail |
| Category | Water Sewage & Electricity Infrastructure |
| Additional Screenshots |
 |
| File Type | dwg |
| Materials | Other |
| Measurement Units | |
| Footprint Area | |
| Building Features | Car Parking Lot |
| Tags | autocad, channels, DETAIL, DWG, installation, kläranlage, treatment plant |








